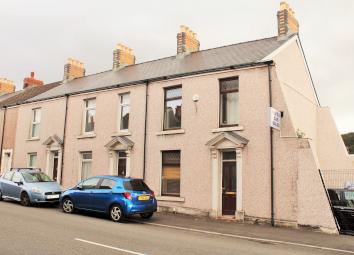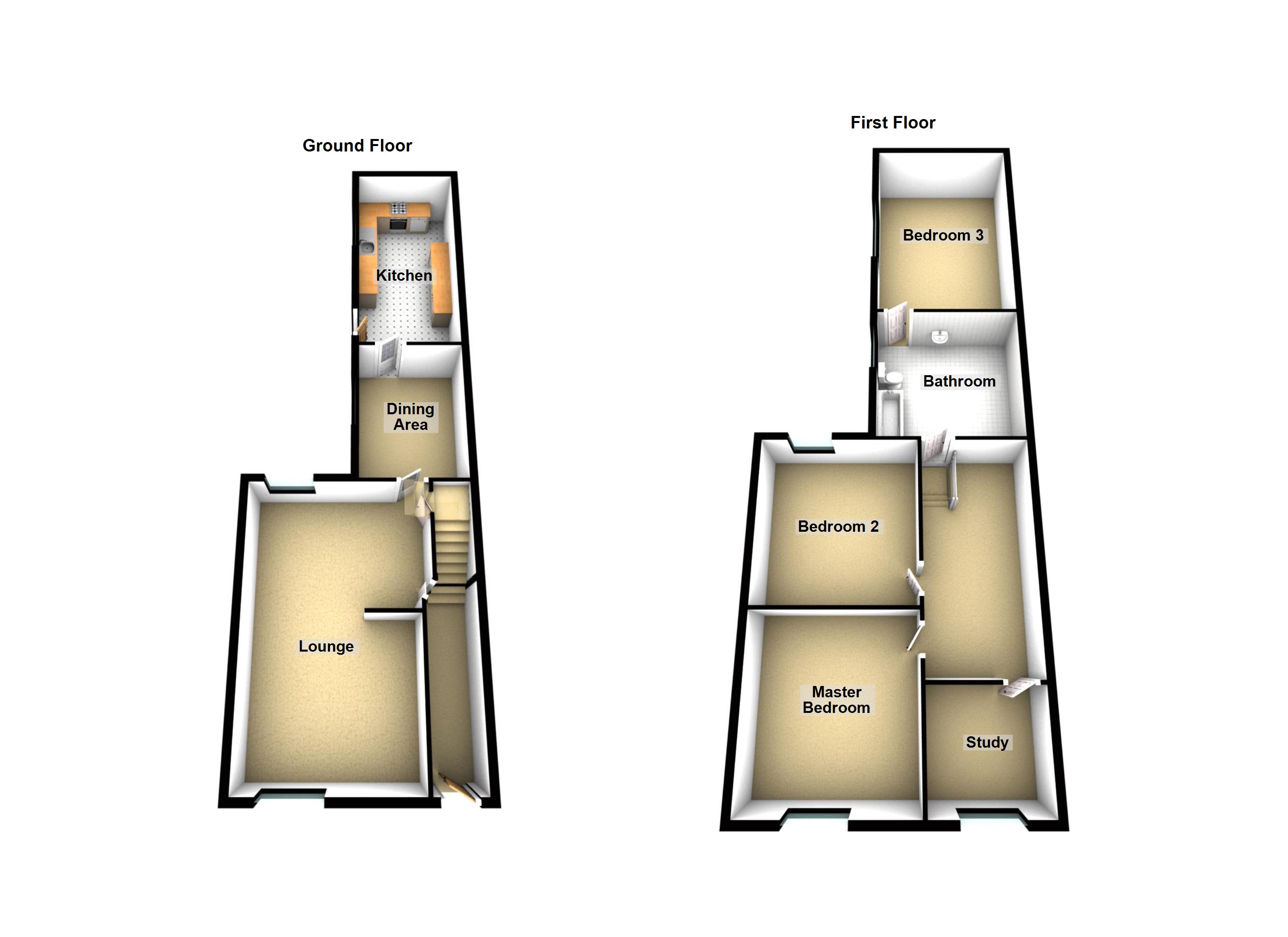End terrace house for sale in Swansea SA1, 4 Bedroom
Quick Summary
- Property Type:
- End terrace house
- Status:
- For sale
- Price
- £ 75,000
- Beds:
- 4
- County
- Swansea
- Town
- Swansea
- Outcode
- SA1
- Location
- Neath Road, Hafod, Swansea SA1
- Marketed By:
- Diamond Properties
- Posted
- 2024-03-31
- SA1 Rating:
- More Info?
- Please contact Diamond Properties on 01792 925709 or Request Details
Property Description
Diamond Properties have great pleasure in welcoming to the market this extended, four bedroom, investment opportunity.
The deceptively spacious property, which is need of modernisation. Consists of to the ground floor a large lounge/dining area, separate dining room and good size kitchen, whilst to the first floor are three double bedrooms, study and a family bathroom. The property also benefits from an enclosed rear garden, leading to a double garage accessed via a rear lane.
Set in the most popular residential area of the Hafod, residing in close proximity to Swansea City Centre, Morfa retail shopping centre and the Liberty Stadium.
With its low guide price this property would really make an ideal investment opportunity or family home.
The accommodation with approximate room dimensions is arranged as follows:
Entrance Hallway . Enter via uPVC double glazed door, laminate flooring, radiator, stairs to first floor.
Door leading to:
Lounge/Diner 6.7m x 4.0m (19`11 x 13`1). Window to front aspect, laminate flooring, radiator fireplace and door to cellar.
Dining Room 3.62m x 2.58m (11`11 x 8`6). Window to side aspect, laminate flooring, radiator, door leading to:
Kitchen 5.48m x 2.63m (17`12 x 8`8). Range of wall and base units with work preparation surfaces over incorporating stainless steal sink with drainer, four ring electric hob & integrated oven, tiles flooring, window to side aspect and uPVC double glazed door to garden.
First floor landing . Carpet, banister, doors leading to:
Master Bedroom 3.44m x 3.11m (11`3 x 10`2). Carpet, window to front aspect and radiator.
Bedroom Two 3.28m x 3.13m (10`9 x 10`3). Laminate flooring, window to rear aspect and radiator.
Bedroom Three 5.59m x 2.71m (18`4 x 8`11). Laminate flooring, two window to side aspect and radiator.
Bedroom Four/Study 2.32m x 1.67m (7`7 x 5`6). Laminate flooring, window to front aspect and radiator.
Bathroom . Vinyl flooring, panelled bath with over head shower, low level W, C, wash hand basin with pedestal and window to side aspect.
Stairs leading to first floor.
Rear Garden . To the rear of the property is a fully enclosed low maintenance, paved garden, with decking area.
Leading to a double garage accessed via rear lane.
Property Location
Marketed by Diamond Properties
Disclaimer Property descriptions and related information displayed on this page are marketing materials provided by Diamond Properties. estateagents365.uk does not warrant or accept any responsibility for the accuracy or completeness of the property descriptions or related information provided here and they do not constitute property particulars. Please contact Diamond Properties for full details and further information.


