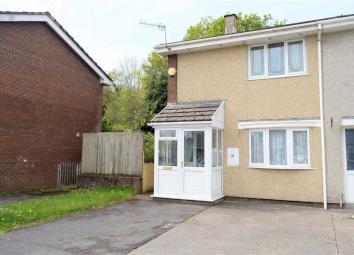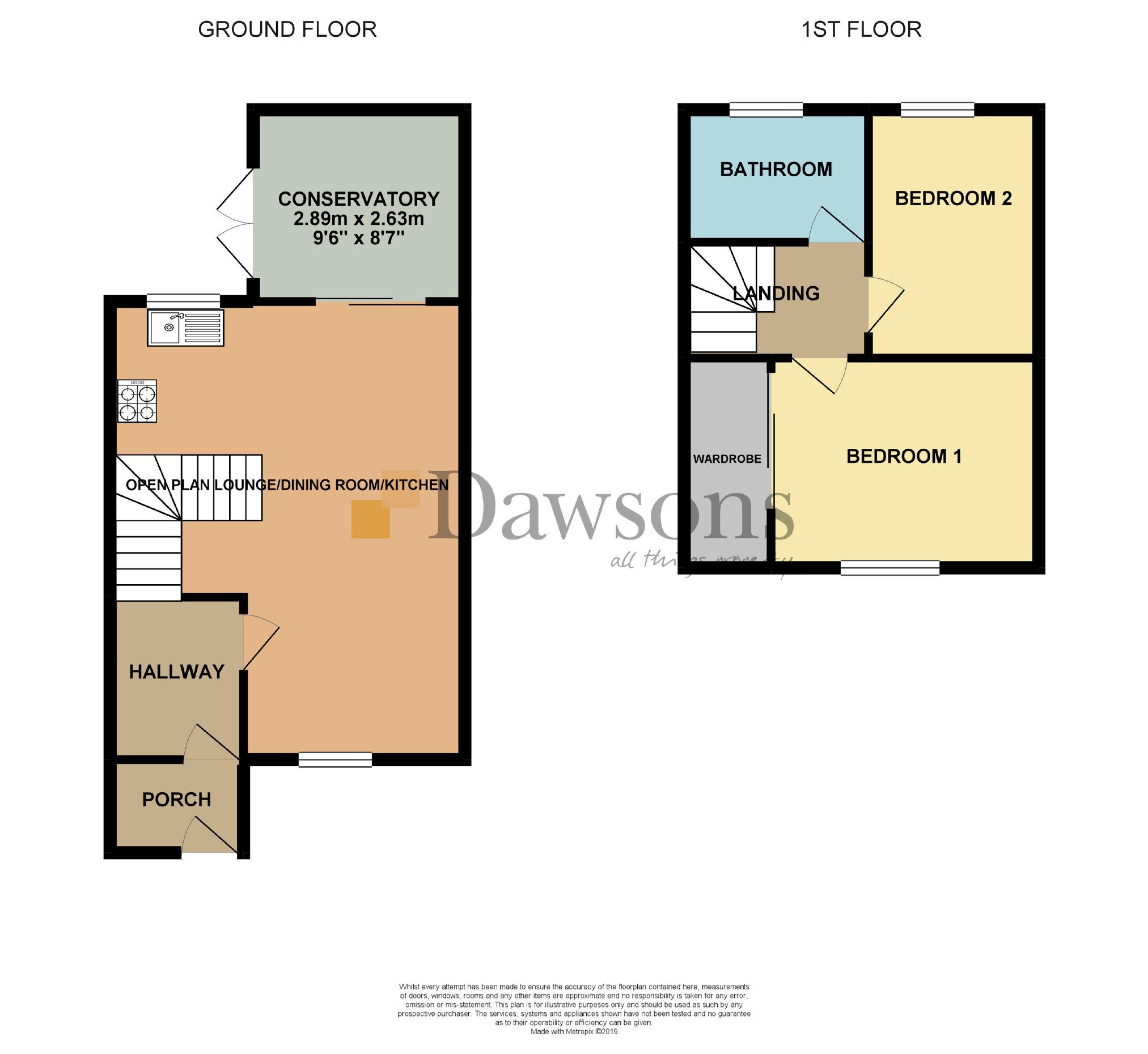End terrace house for sale in Swansea SA4, 2 Bedroom
Quick Summary
- Property Type:
- End terrace house
- Status:
- For sale
- Price
- £ 114,950
- Beds:
- 2
- Baths:
- 1
- Recepts:
- 1
- County
- Swansea
- Town
- Swansea
- Outcode
- SA4
- Location
- Pen Y Dre, Gowerton, Swansea SA4
- Marketed By:
- Dawsons - Killay
- Posted
- 2024-03-31
- SA4 Rating:
- More Info?
- Please contact Dawsons - Killay on 01792 925035 or Request Details
Property Description
An end of terrace property located in a quiet cul de sac in the popular village of Gowerton offering an open plan lounge/diner/kitchen with an additional conservatory on the ground floor and two bedrooms and a recently refurbished bathroom with walk-in double shower on the first floor. Externally there is ample off road parking for several vehicles and a private enclosed south westerly facing garden. Gowerton boasts various amenities including two well-thought of comprehensive schools both Welsh and English medium and a thriving primary school, shops, bars and cafes, a medical centre, public library, railway station and good transport links both to the city centre and the M4 motorway. The property comes to the market chain free and provides a great opportunity as a first time buy or investment. Epc-d
Ground Floor
Entrance Porch
UPVC double glazed entrance door to front, uPVC double glazed windows, UPVC double glazed door giving access to:
Hallway
UPVC double glazed window to front, radiator, stairs to first floor, door to:
Open Plan Lounge/Dining Room/Kitchen (6.85m x 4.75m maximum (22'6" x 15'7" maximum))
UPVC double glazed window to front, uPVC double glazed window to rear, double glazed patio doors to conservatory, door to under stairs storage cupboard, two radiators, feature fireplace with wooden surround and marble effect hearth, opening giving access to kitchen fitted with a range of matching wall and base units with complementary work surfaces over incorporating stainless steel sink with drainer and mixer tap, free standing gas cooker with extractor fan over, plumbing for washing machine, plumbing for dishwasher, tiled walls, tiled floor.
Conservatory
Of uPVC double glazed construction with polycarbonate roof, double doors to side giving access to rear garden, tiled floor.
First Floor
Landing
Doors to 2 bedrooms and shower room, access to attic.
Bedroom One (3.66m x 3.15m (12'0" x 10'4"))
UPVC double glazed window to front, radiator, sliding door giving access to walk in wardrobe.
Bedroom Two (3.18m x 2.24m (10'5" x 7'4"))
UPVC double glazed window to rear, radiator.
Shower Room
UPVC double glazed obscure glass window to rear, chrome ladder style towel warmer, walk in double shower cubicle with shower over, pedestal wash hand basin with mixer tap, low level WC, tiled walls, vinyl flooring, doors giving access to storage cupboard housing wall mounted gas combination boiler.
External
Front
Hard standing area providing parking for up to three vehicles, pathway to side giving access to rear garden via wooden pedestrian gate.
Rear
Enclosed south westerly facing garden with area laid to lawn and raised decking area with garden shed and patio sitting area.
Whilst these particulars are believed to be accurate, they are set for guidance only and do not constitute any part of a formal contract. Dawsons have not checked the service availability of any appliances or central heating boilers which are included in the sale.
Property Location
Marketed by Dawsons - Killay
Disclaimer Property descriptions and related information displayed on this page are marketing materials provided by Dawsons - Killay. estateagents365.uk does not warrant or accept any responsibility for the accuracy or completeness of the property descriptions or related information provided here and they do not constitute property particulars. Please contact Dawsons - Killay for full details and further information.


