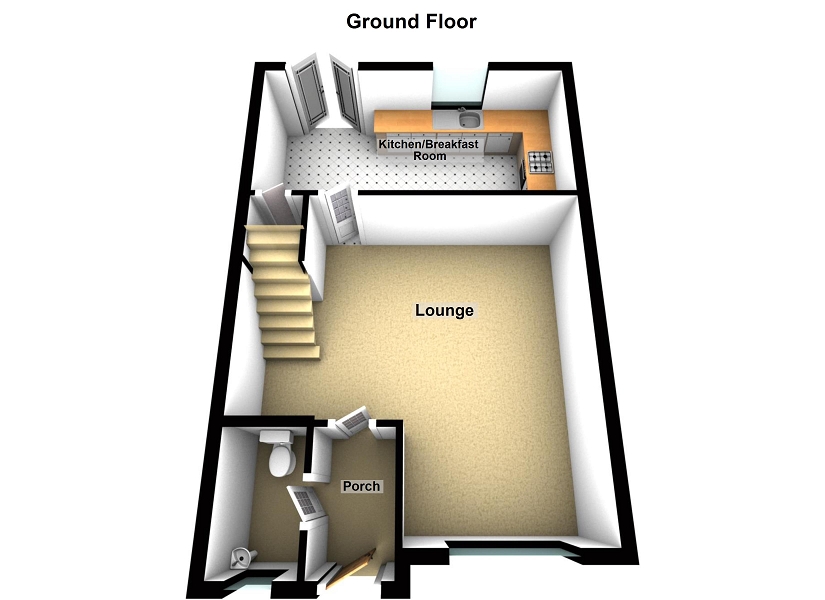End terrace house for sale in Swansea SA9, 3 Bedroom
Quick Summary
- Property Type:
- End terrace house
- Status:
- For sale
- Price
- £ 125,000
- Beds:
- 3
- Baths:
- 1
- Recepts:
- 1
- County
- Swansea
- Town
- Swansea
- Outcode
- SA9
- Location
- Golwg Y Mynydd, Godrergraig, Swansea. SA9
- Marketed By:
- Clee Tompkinson Francis - Pontardawe
- Posted
- 2024-04-02
- SA9 Rating:
- More Info?
- Please contact Clee Tompkinson Francis - Pontardawe on 01792 925087 or Request Details
Property Description
Immaculately presented modern home with a beautiful low maintenance rear garden.
This end terrace house offers ample driveway parking for two cars and three bedrooms, creating the perfect first time purchase in a popular residential location.
Ground Floor
Entrance Porch
Double glazed composite door to front, radiator, carpet.
Cloakroom
Double glazed frosted window to front, lino flooring, radiator, WC, wash hand basin.
Lounge (15' 5" x 12' 3" or 4.69m x 3.74m)
Double glazed window to front, radiator, carpet, stairs leading to first floor landing.
Kitchen / Breakfast Room
Double glazed window and French doors to rear, lino flooring, radiator, under stair storage cupboard, range of high gloss wall and base units with work top over, integrated gas hob with electric oven/grill below, extractor fan, stainless steel sink/drainer unit, plumbing for washing machine and dishwasher, space for fridge/freezer, wall mounted gas combination boiler.
First Floor Landing
Carpet, loft hatch.
Bedroom 1 (12' 10" x 8' 6" or 3.92m x 2.60m)
Double glazed window to front, carpet, radiator.
Bedroom 2 (10' 2" x 8' 7" or 3.10m x 2.61m)
Double glazed window to rear, carpet, radiator.
Bedroom 3 (7' 3" x 6' 2" or 2.20m x 1.89m)
Double glazed window to front, carpet, radiator, over stair storage cupboard.
Bathroom (6' 2" x 5' 6" or 1.89m x 1.68m)
Double glazed frosted window to rear, extractor fan, lino flooring, part tiled walls, wash hand basin, WC, bath with shower over, shaver point.
External
Driveway parking for two cars to front, gated pedestrian side access leading to enclosed rear garden consisting low maintenance patio, chipping and decking areas.
Property Location
Marketed by Clee Tompkinson Francis - Pontardawe
Disclaimer Property descriptions and related information displayed on this page are marketing materials provided by Clee Tompkinson Francis - Pontardawe. estateagents365.uk does not warrant or accept any responsibility for the accuracy or completeness of the property descriptions or related information provided here and they do not constitute property particulars. Please contact Clee Tompkinson Francis - Pontardawe for full details and further information.


