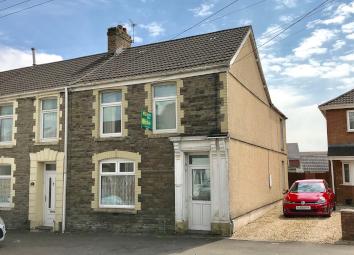End terrace house for sale in Swansea SA4, 2 Bedroom
Quick Summary
- Property Type:
- End terrace house
- Status:
- For sale
- Price
- £ 115,000
- Beds:
- 2
- Baths:
- 1
- Recepts:
- 3
- County
- Swansea
- Town
- Swansea
- Outcode
- SA4
- Location
- Loughor Road, Gorseinon, Swansea SA4
- Marketed By:
- Peter Alan - Gorseinon
- Posted
- 2024-04-03
- SA4 Rating:
- More Info?
- Please contact Peter Alan - Gorseinon on 01792 925072 or Request Details
Property Description
Summary
Peter Alan are pleased to offer this ideal investment property in Gorseinon. This 2 bedroom end-terrace property is located just a few minutes from Gorseinon high street, plus good transport links to the M4 motorway and the beautiful Gower peninsula.
Description
Peter Alan are pleased to offer this ideal investment property in Gorseinon. This 2 bedroom end-terrace property is located just a few minutes from Gorseinon high street, plus good transport links to the M4 motorway and the beautiful Gower peninsula. The accommodation comprises entrance porch leading to the hallway, 3 generous reception rooms, kitchen area with access to the rear garden, To the upstairs are 2 double bedrooms and family bathroom. Outside the property has enclosed rear garden finished mainly to lawn. The property does require updating and work to the kitchen roof and further benefits from gas central heating. To book a viewing please call the sales team today. No Chain!
Entrance Porch
Double glazed front door, Laminate flooring.
Hallway
Radiator, laminate flooring, staircase
Living Room 11' 7" plus window recess x 12' 11" ( 3.53m plus window recess x 3.94m )
Double glazed window to the front, radiator, fitted carpet
Dining Room 11' 2" x 9' 9" plus door recess ( 3.40m x 2.97m plus door recess )
Radiator, fitted carpet, open plan to kitchen area
Sitting Room 13' 5" x 9' 10" ( 4.09m x 3.00m )
Double glazed window to the side, radiator, laminate flooring, storage cupboard
Kitchen 11' 11" pkus door recess x 6' 10" max ( 3.63m pkus door recess x 2.08m max )
Fitted with floor units and work top space over, space for appliances, double glazed window to the rear, single glazed door to the rear garden.
Landing
fitted carpet
Bedroom 1 12' 6" x 17' 10" ( 3.81m x 5.44m )
Double glazed windows to the front, radiator.
Bedroom 2 11' 5" x 8' 10" ( 3.48m x 2.69m )
Double glazed window to the rear, radiator, fitted carpet.
Bathroom
Fitted with bath suite, wash hand basin & w/c, airing cupboard with wall mounted gas combi boiler, double glazed window to the side, loft access, radiator.
Property Location
Marketed by Peter Alan - Gorseinon
Disclaimer Property descriptions and related information displayed on this page are marketing materials provided by Peter Alan - Gorseinon. estateagents365.uk does not warrant or accept any responsibility for the accuracy or completeness of the property descriptions or related information provided here and they do not constitute property particulars. Please contact Peter Alan - Gorseinon for full details and further information.


