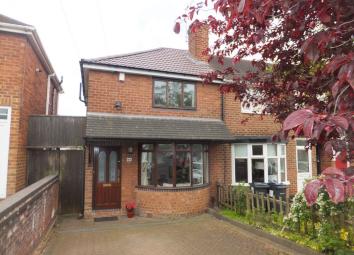End terrace house for sale in Sutton Coldfield B75, 2 Bedroom
Quick Summary
- Property Type:
- End terrace house
- Status:
- For sale
- Price
- £ 250,000
- Beds:
- 2
- Baths:
- 1
- Recepts:
- 2
- County
- West Midlands
- Town
- Sutton Coldfield
- Outcode
- B75
- Location
- Clarendon Road, Four Oaks, Sutton Coldfield B75
- Marketed By:
- Harveys Estate Agents Ltd
- Posted
- 2024-04-07
- B75 Rating:
- More Info?
- Please contact Harveys Estate Agents Ltd on 0121 659 0098 or Request Details
Property Description
Location The property is situated on the popular road known as Clarendon Road which runs between Darnel Hurst Road and Grange Lane.
Front garden Being set back behind a block paved driveway giving ample off road parking, there are mature trees and borders, walling to one side and a gated side access.
Canopy porch Having a decorative front door with obscure glazed insert leading to entrance hall.
Entrance hall Having tiled floor with mat well, stairs to first floor and door to lounge.
Front lounge 14’ x 11’ max Having front facing double glazed bay window, central heating radiator, coving, decorative wooden surround with cast iron fireplace and tiled insert and hearth and coal effect gas fire, coving and door leading to dining room.
Dining room 11’ x 8’ max Having laminate flooring, central heating radiator with decorative cover, coving, pivoting door to kitchen and double glazed sliding door to conservatory.
Kitchen 10’10” x 6’ max Having a matching range of white wall and base units with wooden work tops over incorporating a one and a half bowl stainless steel sink unit, four ring gas hob with Hotpoint electric oven under and stainless steel extractor hood over, space for fridge freezer, fitted dishwasher, plumbing for washing machine, rear facing double glazed window and useful open under stairs cupboard housing Worcester central heating boiler.
Conservatory 12’ x 7’ Having double glazed windows to side and rear, central heating radiator, tiled floor and double glazed double doors leading to rear garden.
First floor
Landing Having side facing obscure double glazed window.
Bedroom one 10’ x 11’11” max Having front facing double glazed window, central heating radiator and built in wardrobe.
Bedroom two 10’ x 8’11” max Having rear facing double glazed window, central heating radiator and loft hatch.
Family bathroom 7’11” x 5’ max Having bath with shower over and shower curtain, vanity wash unit, low flush wc, mirror, tiled floor, central heating radiator and rear facing obscure double glazed window.
Outside
Rear garden This private and mature rear garden has a gated side access and a paved patio with brick built barbeque and seating area and a pathway to one side leading to a lawned area with a border and shrubs. There is also an outside tap, outside power, garden shed and a detached studio positioned at the top of the garden.
Detached studio 9’11” x 13’ max This wonderful addition to the property has a front facing double glazed window, two sky lights, power and lighting.
Extra information (which must be verified by your solicitor prior to completion)
Tenure: Our clients have advised that the property is freehold.
Council Tax Band: As per website www.Voa.Gov.Uk: B
Agent’s note: Every care has been taken with the preparation of these Sales Particulars but they are for general guidance only and complete accuracy cannot be guaranteed. If there is any point which is of particular importance, professional verification should be sought. The mention of any fixtures, fittings and/or appliances does not imply they are in full efficient working order as they have not been tested. All dimensions are approximate. Photographs are reproduced for general information and it cannot be inferred that any item shown is included in the sale. These Sales Particulars do not constitute a contract or part of a contract.
Property Location
Marketed by Harveys Estate Agents Ltd
Disclaimer Property descriptions and related information displayed on this page are marketing materials provided by Harveys Estate Agents Ltd. estateagents365.uk does not warrant or accept any responsibility for the accuracy or completeness of the property descriptions or related information provided here and they do not constitute property particulars. Please contact Harveys Estate Agents Ltd for full details and further information.

