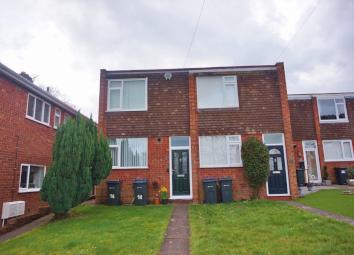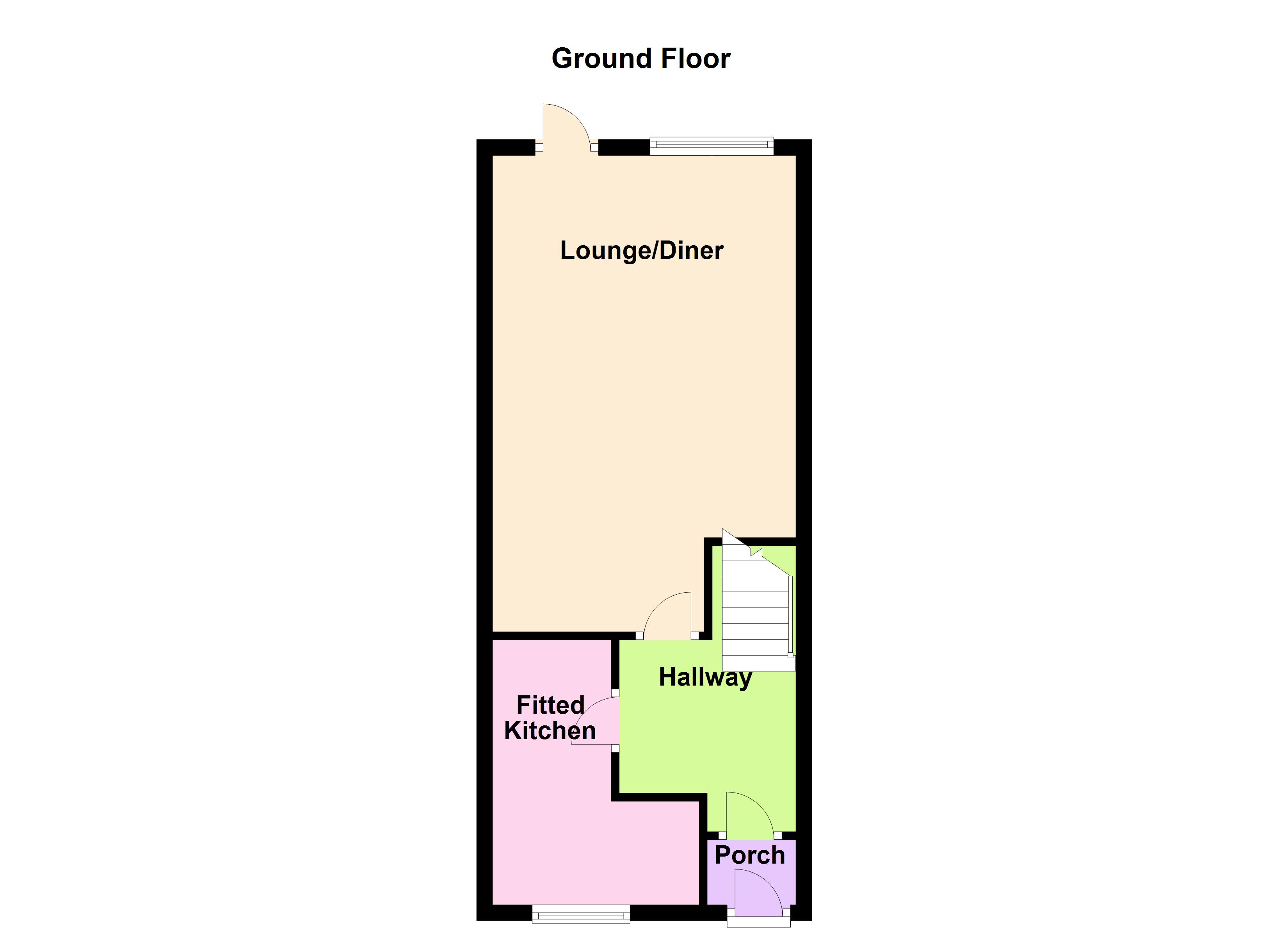End terrace house for sale in Sutton Coldfield B72, 2 Bedroom
Quick Summary
- Property Type:
- End terrace house
- Status:
- For sale
- Price
- £ 190,000
- Beds:
- 2
- Baths:
- 1
- County
- West Midlands
- Town
- Sutton Coldfield
- Outcode
- B72
- Location
- Mottrams Close, Sutton Coldfield B72
- Marketed By:
- Green & Company - Sutton Coldfield
- Posted
- 2019-03-23
- B72 Rating:
- More Info?
- Please contact Green & Company - Sutton Coldfield on 0121 659 0062 or Request Details
Property Description
* draft details awaiting vendor approval * Green and Company are delighted to offer to the market this superb 2 double bedroom end terrace home situated within a highly sought after Cul De Sac off Maney Hill Road in the centre of Sutton Coldfield. Being ideally placed for many well reputed schools for children of all ages, offering excellent road rail links for those looking to commute as well as superb shopping and leisure facilities at Sutton Coldfield Town Centre. Having a large front garden the home s entered through a porch leading to a hallway with access to a large lounge diner with access and views to the rear garden, a fitted kitchen completes the ground floor. From the hallway a staircase rises to the first floor landing giving access to 2 double bedrooms and a shower room. To complete the home there is a large garden and a garage.
Homes such as this within this location are rare to the market so early inspection is strongly advised to avoid any disappointment.
In brief the accommodation comprises:
Entrance porch and hallway With a staircase rising to the first floor, radiator and doors to:
Lounge/diner 21' 3" Maximum x 17' 2" Minimum x 12' 1'' (6.48m x 5.23m x 3.69m) A superb sized lounge and dining area ideal for entertaining with a window overlooking the rear garden and a door giving access to the garden, ample space for a dining table and chairs and radiator.
Fitted kitchen 5' 6" Minimum x 8' 3" Maximum x 11' 2'' (1.68m x 2.51m x 3.41m) To include a matching range of wall and base mounted units with complementing work surfaces over, cupboard and plinth down lighting, space for washing machine and fridge freezer, sink and drainer unit, window to the front and tiled splash backs.
From the hallway a staircase rises to the first floor with 2 storage cupboards and doors to:
Bedroom one 12' 11" x 12' 2" (3.94m x 3.71m) Having a window to the rear and radiator.
Bedroom two 10' 8" x 10' 3" (3.25m x 3.12m) Having a window to the front and radiator.
Shower room Includes a matching white suite with fully tiled walls, a double walk in shower cubicle, wash hand basin with vanity storage beneath, low level WC, 2 recessed natural ceiling lights and radiator.
Outside To the rear of the home there is a fabulous sized garden which is mainly laid to lawn with fenced boundaries, a patio area for entertaining and ideal for the discerning buyer.
Garage Remains unmeasured (Please ensure that prior to legal commitment you check that any garage facility is suitable for your own vehicular requirements)
fixtures and fittings as per sales particulars.
Tenure
The Agent understands that the property is freehold. However we are still awaiting confirmation from the vendors Solicitors and would advise all interested parties to obtain verification through their Solicitor or Surveyor.
Green and company has not tested any apparatus, equipment, fixture or services and so cannot verify they are in working order, or fit for their purpose. The buyer is strongly advised to obtain verification from their Solicitor or Surveyor. Please note that all measurements are approximate.
Want to sell your own property?
Contact your local green & company branch on
Property Location
Marketed by Green & Company - Sutton Coldfield
Disclaimer Property descriptions and related information displayed on this page are marketing materials provided by Green & Company - Sutton Coldfield. estateagents365.uk does not warrant or accept any responsibility for the accuracy or completeness of the property descriptions or related information provided here and they do not constitute property particulars. Please contact Green & Company - Sutton Coldfield for full details and further information.


