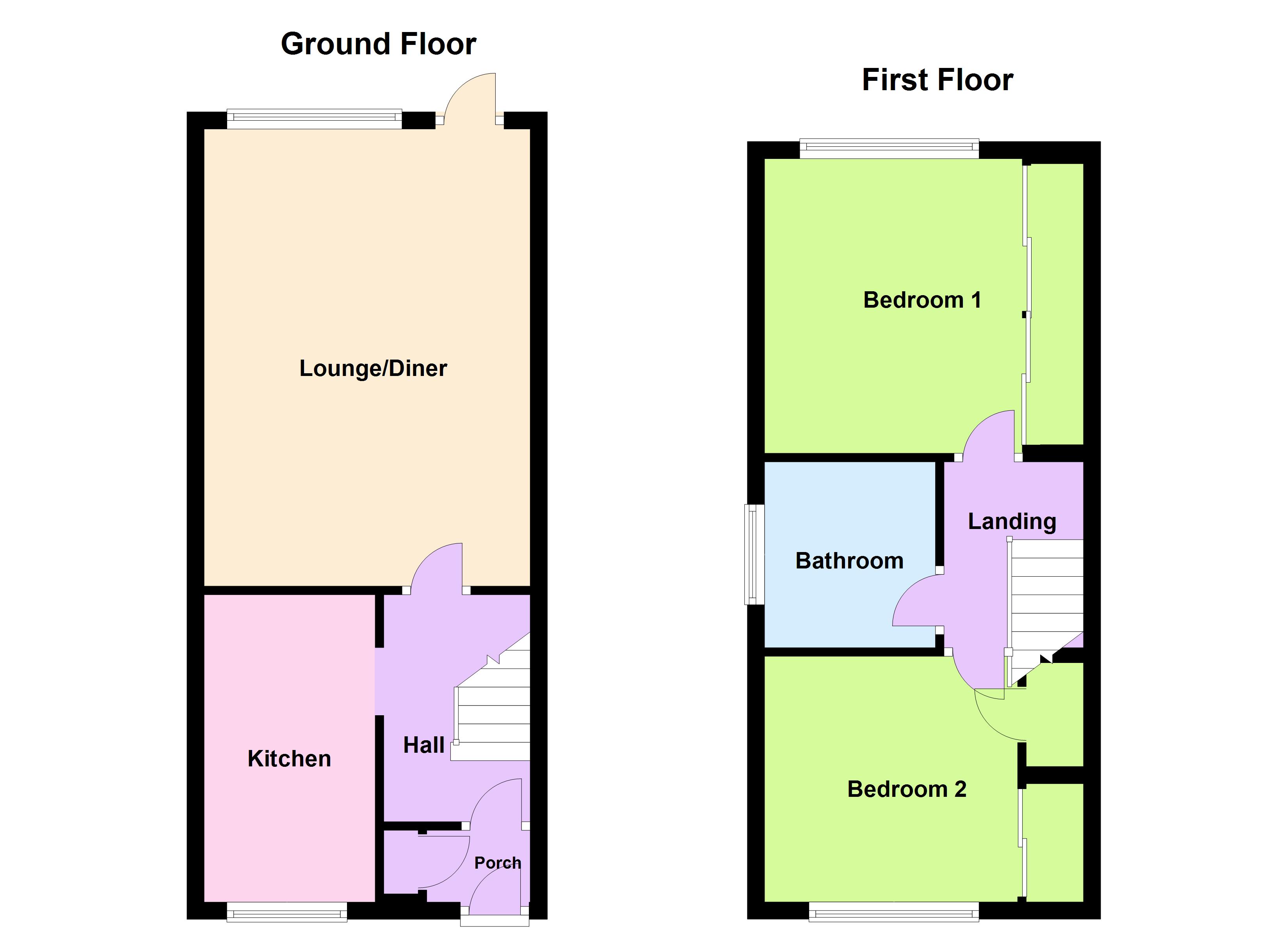End terrace house for sale in Sutton Coldfield B76, 2 Bedroom
Quick Summary
- Property Type:
- End terrace house
- Status:
- For sale
- Price
- £ 200,000
- Beds:
- 2
- County
- West Midlands
- Town
- Sutton Coldfield
- Outcode
- B76
- Location
- Stourton Close, Walmley, Sutton Coldfield B76
- Marketed By:
- Green & Company - Walmley
- Posted
- 2018-12-04
- B76 Rating:
- More Info?
- Please contact Green & Company - Walmley on 0121 659 0099 or Request Details
Property Description
* draft details - awaiting approval * An exceptional two bedroom starter home that must be viewed in order to be appreciated, in superb condition and in close proximity to Fairfax School. This end terraced two bedroom property comprises of entrance porch, hall, lounge/diner, fitted kitchen, two double bedrooms both with built-in wardrobes, family bathroom, attractive gardens to front and rear and garage in separate block. In more detail the accommodation comprises:
Entrance porch Having double glazed door to front, storage cupboard and door to hall.
Hall Having single glazed leaded door to front, door to lounge archway to kitchen, stairs to first floor landing and double radiator.
Kitchen 11' 1" x 6' (3.38m x 1.83m) Fitted with a matching range of wall and floor base storage units, double glazed window to front, stainless steel one and a half bowl sink, roll top work surfaces, tiled splash backs, tiled floor, electric oven, gas hob with cooker hood over, integral dishwasher, integral fridge freezer, combination central heating boiler, down lighting and coving.
Lounge diner 17' 5" x 11' 10" (5.31m x 3.61m) Having double glazed window to rear, double glazed door to rear, electric fire with full marble surround, single radiator, laminate flooring, two ceiling light points and coving.
First floor landing Having loft access, ceiling light point, coving and doors to:
Bedroom one 11' 3" x 9' 9" excluding wardrobes (3.43m x 2.97m) Having double glazed window to rear, fitted wardrobes, single radiator, ceiling light point and coving.
Bedroom two 10' x 9' (3.05m x 2.74m) Having double glazed window to front, fitted and built-in wardrobe, single radiator, ceiling light point and coving.
Bathroom Having double glazed window to side, panelled bath with shower over, pedestal wash hand basin, low level WC, part tiling to walls, heated chrome towel rail, ceiling light point and coving.
Outside
rear garden With block paved patio leading to lawn, borders with shrubs and plants and fence surrounding.
Front There is a lawn and shrubs and there is a single garage situated in a separate block. (Please ensure that prior to legal commitment you check that any garage facility is suitable for your own vehicular requirements)
fixtures and fittings as per sales particulars.
Tenure
The Agent understands that the property is freehold. However we are still awaiting confirmation from the vendors Solicitors and would advise all interested parties to obtain verification through their Solicitor or Surveyor.
Green and company has not tested any apparatus, equipment, fixture or services and so cannot verify they are in working order, or fit for their purpose. The buyer is strongly advised to obtain verification from their Solicitor or Surveyor. Please note that all measurements are approximate.
Want to sell your own property?
Contact your local green & company branch on
Property Location
Marketed by Green & Company - Walmley
Disclaimer Property descriptions and related information displayed on this page are marketing materials provided by Green & Company - Walmley. estateagents365.uk does not warrant or accept any responsibility for the accuracy or completeness of the property descriptions or related information provided here and they do not constitute property particulars. Please contact Green & Company - Walmley for full details and further information.


