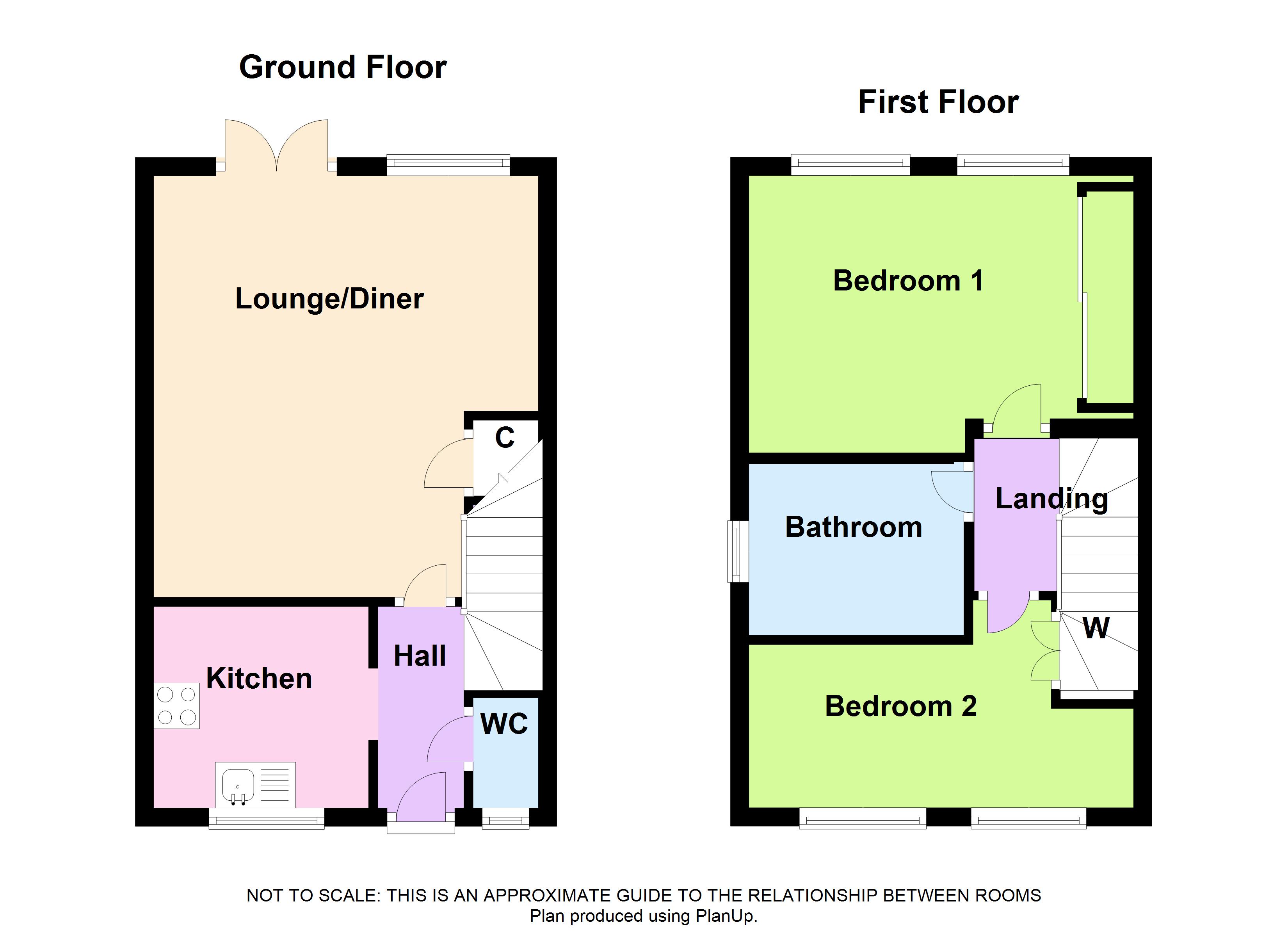End terrace house for sale in Sutton Coldfield B75, 2 Bedroom
Quick Summary
- Property Type:
- End terrace house
- Status:
- For sale
- Price
- £ 260,000
- Beds:
- 2
- Baths:
- 1
- Recepts:
- 1
- County
- West Midlands
- Town
- Sutton Coldfield
- Outcode
- B75
- Location
- Manorial Road, Four Oaks, Sutton Coldfield B75
- Marketed By:
- Green & Company - Four Oaks
- Posted
- 2018-11-25
- B75 Rating:
- More Info?
- Please contact Green & Company - Four Oaks on 0121 659 0069 or Request Details
Property Description
*draft details awaiting vendor approval*
A most immaculate end terrace property situated in a popular location.
The property is approached via the driveway, which has parking for two cars, with railings to the front and steps leading to the front door.
Hallway having ceramic tiles and double glazed door to the front.
Kitchen 2.5m x 2.2m Recently fitted with cream high gloss wall and base units, double glazed window to the front, stainless steel sink, space for fridge/freezer, space for washing machine, tiling, electric oven, gas hob and extractor fan.
Ground floor cloakroom with wc, wash hand basin in vanity unit, double glazed window to the front and ceramic tiling to floor.
Lounge/diner 4.6m x 4.2m maximum with double glazed window to the rear, double glazed French doors opening onto the garden and having space for sofas and dining table.
First floor
Bedroom one 3.6m x 3.6m maximum having double glazed windows to the rear and fitted mirrored wardrobes.
Bedroom two 4m maximum x 3.1m maximum with double glazed windows to front and built-in wardrobe.
Refitted bathroom 1.9m x 2.1m maximum having double glazed frosted window to the side, large Jacuzzi bath with mixer taps and shower over, wc, wash hand basin, vanity unit and is fully tiled with a towel dryer.
Outside
Rear garden having patio, paving and gravel area and planted with a variety of plants and shrubs and side access.
Tenure The Agents understand that the property is freehold. However we are still awaiting confirmation from the vendors Solicitors and would advise all interested parties to obtain verification through their solicitor or surveyor.
Green and company has not tested any apparatus, equipment, fixture or services and so cannot verify they are in working order, or fit for their purpose. The buyer is strongly advised to obtain verification from their Solicitors or Surveyor. Please note that all measurements are approximate.
Want to sell your own property?
Contact your local green & company branch on
Property Location
Marketed by Green & Company - Four Oaks
Disclaimer Property descriptions and related information displayed on this page are marketing materials provided by Green & Company - Four Oaks. estateagents365.uk does not warrant or accept any responsibility for the accuracy or completeness of the property descriptions or related information provided here and they do not constitute property particulars. Please contact Green & Company - Four Oaks for full details and further information.


