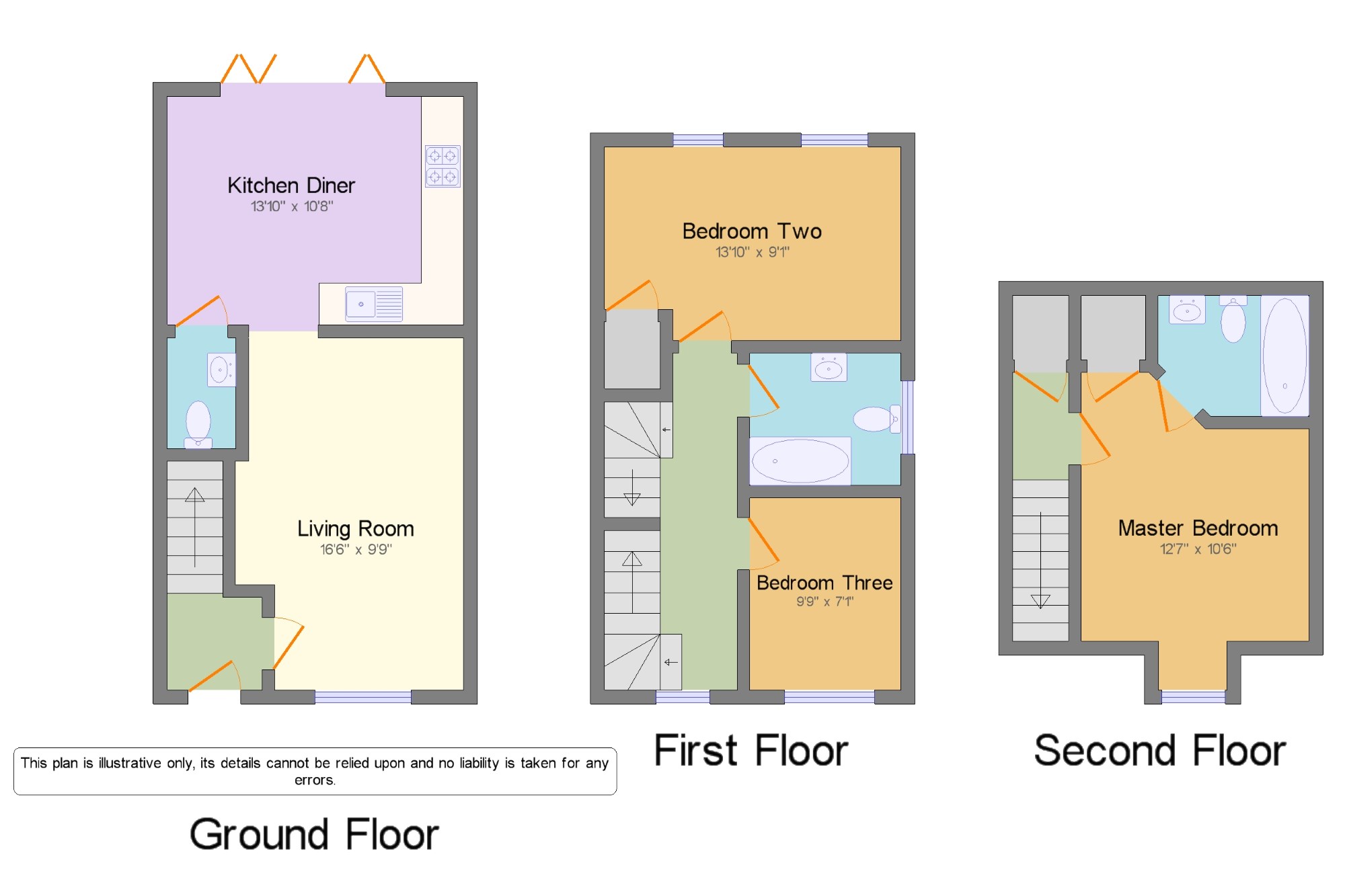End terrace house for sale in Sudbury CO10, 3 Bedroom
Quick Summary
- Property Type:
- End terrace house
- Status:
- For sale
- Price
- £ 280,000
- Beds:
- 3
- Baths:
- 1
- Recepts:
- 1
- County
- Suffolk
- Town
- Sudbury
- Outcode
- CO10
- Location
- Humphry Road, Sudbury CO10
- Marketed By:
- Bairstow Eves - Sudbury
- Posted
- 2024-04-02
- CO10 Rating:
- More Info?
- Please contact Bairstow Eves - Sudbury on 01787 336863 or Request Details
Property Description
Just a short walk from Sudbury town centre this modern well presented home benefits from having a nice size living room that open plans out to a large modern kitchen/diner that has bi-folding doors to the rear and Velux style windows making it extremely bright and airy. In addition to this there is a downstairs WC, whilst on the first floor there are two bedrooms and a bathroom. Stairs from the landing lead to the second floor where there is a master bedroom benefiting from an ensuite bathroom. Whilst outside the property has two allocated parking spaces and a good size enclosed rear garden with patio seating area.
A large modern open plan kitchen diner
Bi-folding doors to rear garden
Master bedroom with ensuite
Two further bedrooms
Downstairs WC and family bathroom
Good size enclosed rear garden
Parking for two vehicles to the rear
Living Room16'6" x 9'9" (5.03m x 2.97m).
Kitchen Diner13'10" x 10'8" (4.22m x 3.25m).
Master Bedroom12'7" x 10'6" (3.84m x 3.2m).
En Suite7'1" x 5'8" (2.16m x 1.73m).
Bedroom Two13'10" x 9'1" (4.22m x 2.77m).
Bedroom Three9'9" x 7'1" (2.97m x 2.16m).
Property Location
Marketed by Bairstow Eves - Sudbury
Disclaimer Property descriptions and related information displayed on this page are marketing materials provided by Bairstow Eves - Sudbury. estateagents365.uk does not warrant or accept any responsibility for the accuracy or completeness of the property descriptions or related information provided here and they do not constitute property particulars. Please contact Bairstow Eves - Sudbury for full details and further information.


