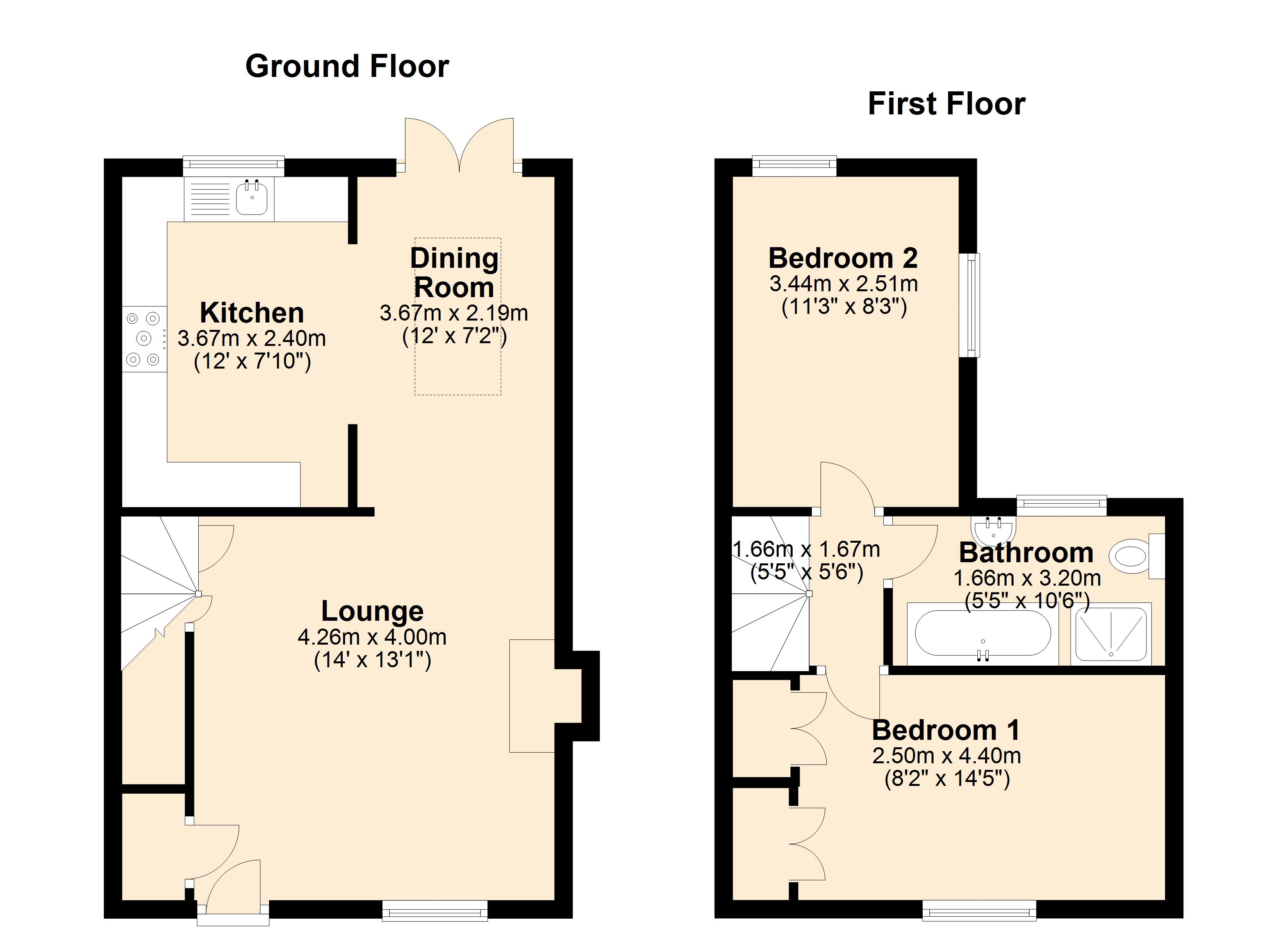End terrace house for sale in Sudbury CO10, 2 Bedroom
Quick Summary
- Property Type:
- End terrace house
- Status:
- For sale
- Price
- £ 195,000
- Beds:
- 2
- Baths:
- 1
- Recepts:
- 2
- County
- Suffolk
- Town
- Sudbury
- Outcode
- CO10
- Location
- Church Walk, Sudbury CO10
- Marketed By:
- Palmer & Partners
- Posted
- 2019-05-16
- CO10 Rating:
- More Info?
- Please contact Palmer & Partners on 01787 336824 or Request Details
Property Description
Palmer & partners - enquire for further details!
A project property located within a few minutes walk to the Town Centre of Sudbury, boasting two well sized bedrooms and two reception rooms this cottage is surprisingly spacious.
Church Walk is just a short distance to Sudbury Town Centre and could suit a variety of audiences such as retirement buyers, investors or first time buyers. Although the cottage requires some work, it has characterful features that briefly comprise, a multi-fuel burner (N/T), single glazed timber windows, some exposed timbers and a magnificent vaulted ceiling to the master bedroom. The ground floor comprises of a generous lounge with an archway to a dining room that is complete with spotlighting and a skylight window, and double doors to a courtyard garden. Lastly an open arch leads to the kitchen that is of a nice size with space for white goods, four ring gas hob, and with a wall mounted boiler (N/T) concealed in a cupboard unit. On the first floor both rooms are double bedrooms, and the master has two sets of fitted double wardrobes, spotlighting, exposed timber beams and a vaulted ceiling. The bathroom is a four piece suite with spotlighting and tiled splash backs. Externally the garden is a low maintenance courtyard with a fenced border, shed, patio and gate to the rear access.
Lounge (4.05m (13' 3") x 4.26m (14' 0"))
Features comprising; engineered wooden flooring, multi-fuel burner (N/T), alcove storage and built in cupboards, radiator heating, under stairs storage cupboard, single glazed window to the front aspect, arch to the dining room, door to the carpet stairs rising to the first floor, and coat cupboard with window to front aspect.
Dining Room (3.66m (12' 0") x 2.19m (7' 2"))
With a sky light, tiled flooring, double doors to the courtyard, radiator heating, spotlighting and arch to the kitchen.
Kitchen (3.33m (10' 11") x 2.40m (7' 10"))
Tiled flooring, four ring gas hob, oven, wall mounted boiler in cupboard (N/T), stainless steel sink, window to rear aspect, laminate work tops, space for fridge freezer and washing machine, and eye and low level storage.
Bedroom One (4.40m (14' 5") x 2.50m (8' 2"))
Single glazed window to front aspect, vaulted ceiling, spotlighting, carpet flooring, radiator heating, exposed timber beams and two sets of double fitted cupboards.
Bedroom Two (3.43m (11' 3") x 2.42m (7' 11"))
Dual aspect room with a window to the rear and side aspect, spotlighting, radiator heating and carpet flooring.
Bathroom (3.20m (10' 6") x 1.66m (5' 5"))
Tiled flooring, chrome heated towel rail, spotlighting, single glazed window to rear aspect, shower cubicle, bath, wash hand basin, and WC.
Courtyard Garden
Double doors open from the dining room to the courtyard garden that is a pleasant outdoor space and relatively easy to maintain, patio laid with timber framed shed and gate to the rear access.
Property Location
Marketed by Palmer & Partners
Disclaimer Property descriptions and related information displayed on this page are marketing materials provided by Palmer & Partners. estateagents365.uk does not warrant or accept any responsibility for the accuracy or completeness of the property descriptions or related information provided here and they do not constitute property particulars. Please contact Palmer & Partners for full details and further information.


