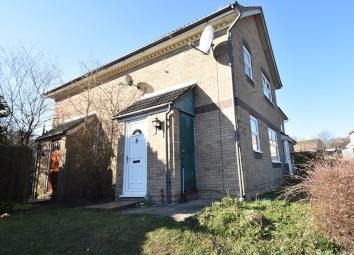End terrace house for sale in Sudbury CO10, 1 Bedroom
Quick Summary
- Property Type:
- End terrace house
- Status:
- For sale
- Price
- £ 150,000
- Beds:
- 1
- Baths:
- 1
- Recepts:
- 1
- County
- Suffolk
- Town
- Sudbury
- Outcode
- CO10
- Location
- Talbot Road, Sudbury CO10
- Marketed By:
- Bychoice
- Posted
- 2024-04-01
- CO10 Rating:
- More Info?
- Please contact Bychoice on 01787 336026 or Request Details
Property Description
Lounge 16' > 8' 5" x 14' > 8' (4.88m x 2.69m) Window to front, radiator, staircase ascending
kitchen 7' 8" x 6' 2" (2.34m x 1.88m) Window to front, a range of wall and base units with work surfaces over incorporating a stainless steel sink, built in oven and a four ring gas hob. Spaces for washing machine and fridge/freezer, tiled floor and part tiled walls
bedroom 8' 10" x 14' 0" (2.716m x 4.27m) Window to front and a radiator
bathroom Window to front, built in vanity unit with double sinks, toilet, bath with shower over, part tiled walls and fully tiled floor
outside To the front is laid to lawn with a concrete path leading to the front door. There is also a garage with an up an over door, as well as an off road parking space.
Property Location
Marketed by Bychoice
Disclaimer Property descriptions and related information displayed on this page are marketing materials provided by Bychoice. estateagents365.uk does not warrant or accept any responsibility for the accuracy or completeness of the property descriptions or related information provided here and they do not constitute property particulars. Please contact Bychoice for full details and further information.


