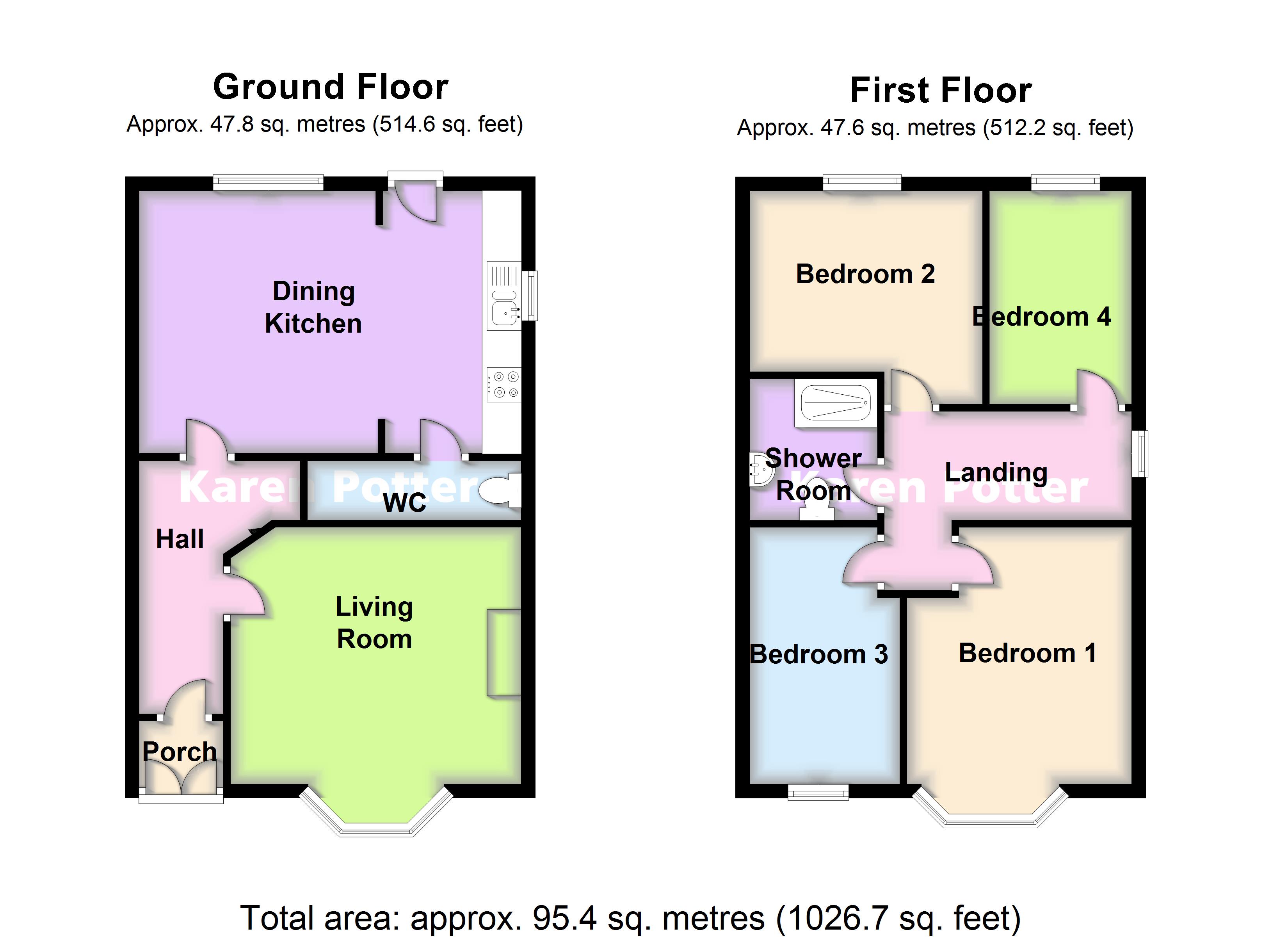End terrace house for sale in Southport PR8, 4 Bedroom
Quick Summary
- Property Type:
- End terrace house
- Status:
- For sale
- Price
- £ 167,500
- Beds:
- 4
- Baths:
- 1
- Recepts:
- 2
- County
- Merseyside
- Town
- Southport
- Outcode
- PR8
- Location
- Sussex Road, Southport PR8
- Marketed By:
- Karen Potter Limited
- Posted
- 2018-10-29
- PR8 Rating:
- More Info?
- Please contact Karen Potter Limited on 01704 206040 or Request Details
Property Description
A well presented four bedroom end of terraced house, positioned in a popular residential area of Southport.
The property is installed with gas central heating and upvc double glazing and briefly comprises Porch, Hall, Living Room, open plan Dining Kitchen and WC to the ground floor with four Bedrooms and Shower Room to the first. Outside, there is ample parking to the front and a small enclosed courtyard to the rear with brick outhouse.
The property is positioned on Sussex Road near to the junction of Larch Street, conveniently placed for access to local primary and secondary schools and public transport facilities to the town centre.
Porch double outer doors, tiled floor, upvc double glazed inner door.
Hall laminate flooring, coved ceiling, staircase to the first floor.
Front living room 13' 10" x 12' 2" (4.22m x 3.71m) including upvc double glazed splay bay window, decorative fire surround, laminate flooring, dado rail, coving to ceiling, ceiling rose.
Open plan kitchen and dining room 18' 2" x 12' 6" (5.54m x 3.81m) with a range of fitments to one wall comprising base units of cupboards and drawers, wall units to accord, one and a half bowl stainless steel sink unit with mixer tap, plumbing for a washing machine, electric fan assisted oven, four burner gas hob with cooker hood above, upvc double glazed windows to the rear and side, upvc double glazed door to the rear, laminate flooring.
Cloakroom/WC with low level wc, laminate flooring, wall mounted combination gas central heating boiler.
First floor:
Landing upvc double glazed window to the side, coved ceiling.
Front bedroom 1 12' 2" x 10' 8" (3.71m x 3.25m) upvc double glazed window to the front, coved ceiling.
Rear bedroom 2 11' 1" x 10' 2" (3.38m x 3.1m) upvc double glazed window to the rear.
Front bedroom 3 12' 2" x 7' 2" (3.71m x 2.18m) upvc double glazed window to the front, wardrobe with mirrored doors.
Rear bedroom 4 10' 2" x 6' 9" (3.1m x 2.06m) upvc double glazed window to the rear, coved ceiling.
Shower room with white suite comprising double shower cubicle, pedestal wash basin, low level wc, part tiled walls, heated towel rail.
Outside: There is ample parking for cars to the front of the property with a small courtyard to the rear with brick built outhouse.
Property Location
Marketed by Karen Potter Limited
Disclaimer Property descriptions and related information displayed on this page are marketing materials provided by Karen Potter Limited. estateagents365.uk does not warrant or accept any responsibility for the accuracy or completeness of the property descriptions or related information provided here and they do not constitute property particulars. Please contact Karen Potter Limited for full details and further information.


