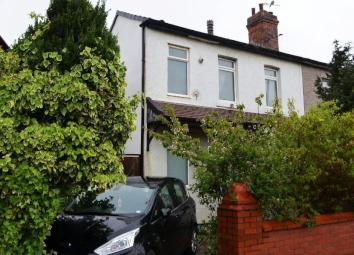End terrace house for sale in Southport PR8, 2 Bedroom
Quick Summary
- Property Type:
- End terrace house
- Status:
- For sale
- Price
- £ 139,950
- Beds:
- 2
- County
- Merseyside
- Town
- Southport
- Outcode
- PR8
- Location
- Segars Lane, Ainsdale PR8
- Marketed By:
- Nicholls & Barnes
- Posted
- 2024-04-27
- PR8 Rating:
- More Info?
- Please contact Nicholls & Barnes on 01704 206860 or Request Details
Property Description
Extended older cottage style 2/3 bedroom end terrace house in a well established area on the edge of Ainsdale village and therefore convenient for all village amenities and station.
The accommodation which is more spacious than the external appearance would suggest, briefly comprises: Enclosed porch, extended front lounge, separate dining room, kitchen with adjoining utility area, bathroom and separate w.C. To the ground floor. To the first floor the principal front double bedroom has fitted wardrobes and en-suite wet-room/w.C., the second double bedroom also has fitted wardrobes and access to an adjoining dressing room/3rd bedroom or potential en-suite shower-room.
Central heating and UPVC double glazing.
Enclosed and secluded, easily maintained rear garden and front garden with parking space.
Excellent potential.
Ground Floor
Entrance
Front entrance with open canopy and enclosed porch with glazed storm doors, tiled floor and hardwood style front door.
Lounge
19' 10'' x 12' 7'' (6.05m x 3.86m) overall. Extended irregular shaped front lounge with marble inset style fireplace, UPVC double glazed bay window to front and additional UPVC double glazed windows to front and rear. Two central heating double radiators.
Dining room
13' 1'' x 10' 7'' (4.01m x 3.25m) Separate dining room with picture rail, dado rail, marble inset style fireplace, understairs cloaks/storage cupboard, UPVC double glazed patio doors to the secluded rear garden, double radiator and open archway to the kitchen.
Kitchen
9' 3'' x 7' 4'' (2.84m x 2.24m) Kitchen with matching fitted base and wall units with work surfaces and tiled surrounds incorporating inset one and half bowl white sink with mixer tap. Built-in electric oven and four burner gas hob beneath illuminated extractor canopy. Ceiling with recessed lighting, UPVC double glazed window and UPVC part double glazed external door to side.
Inner vestibule
Inner vestibule with utility recess off with plumbing for washing machine, electric light and UPVC double glazed window to side.
Bathroom
7' 8'' x 6' 6'' (2.36m x 2m) Bathroom with cream coloured panelled bath and pedestal wash basin in tiled surrounds. UPVC double glazed window to side and radiator.
W.C.
Separate fully tiled w.C. With close coupled w.C. And UPVC double glazed window to side.
Staircase
Staircase to first floor landing.
First Floor
Bedroom 1
12' 11'' x 9' 3'' (3.96m x 2.84m) Principal front double bedroom with fitted wardrobes, separate built-in wardrobe, two UPVC double glazed windows and radiator. Large en-suite wet-room/w.C. 4.01m x 1.77m (13'2" x 5'10") with modern white close coupled w.C., wash basin and part tiled shower enclosure with curtain. Built-in louvred door airing cupboard containing 'Vaillant' gas fired central heating combi boiler. UPVC double glazed windows to front and rear, double radiator and extractor fan.
Bedroom 2
13' 1'' x 10' 9'' (4.01m x 3.3m) Second double bedroom with fitted wardrobes, UPVC double glazed window to rear and double radiator. Access door to adjoining dressing room/bedroom .
Dressing room/bedroom
6' 11'' x 6' 0'' (2.13m x 1.85m) Adjoining dressing room or occasional 3rd bedroom with fitted wardrobes, UPVC double glazed window to rear and double radiator. (Potential en-suite shower-room/w.C.)
Exterior
Outside
Enclosed and secluded, irregular shaped easily maintained rear garden with flagged areas, mature conifers, shrubs and bushes and detached timber garden shed. Front garden with a variety of trees and bushes and gravel parking area.
Tenure
We are informed that the tenure is Freehold.
Council Tax
Band 'B'
Property Location
Marketed by Nicholls & Barnes
Disclaimer Property descriptions and related information displayed on this page are marketing materials provided by Nicholls & Barnes. estateagents365.uk does not warrant or accept any responsibility for the accuracy or completeness of the property descriptions or related information provided here and they do not constitute property particulars. Please contact Nicholls & Barnes for full details and further information.

