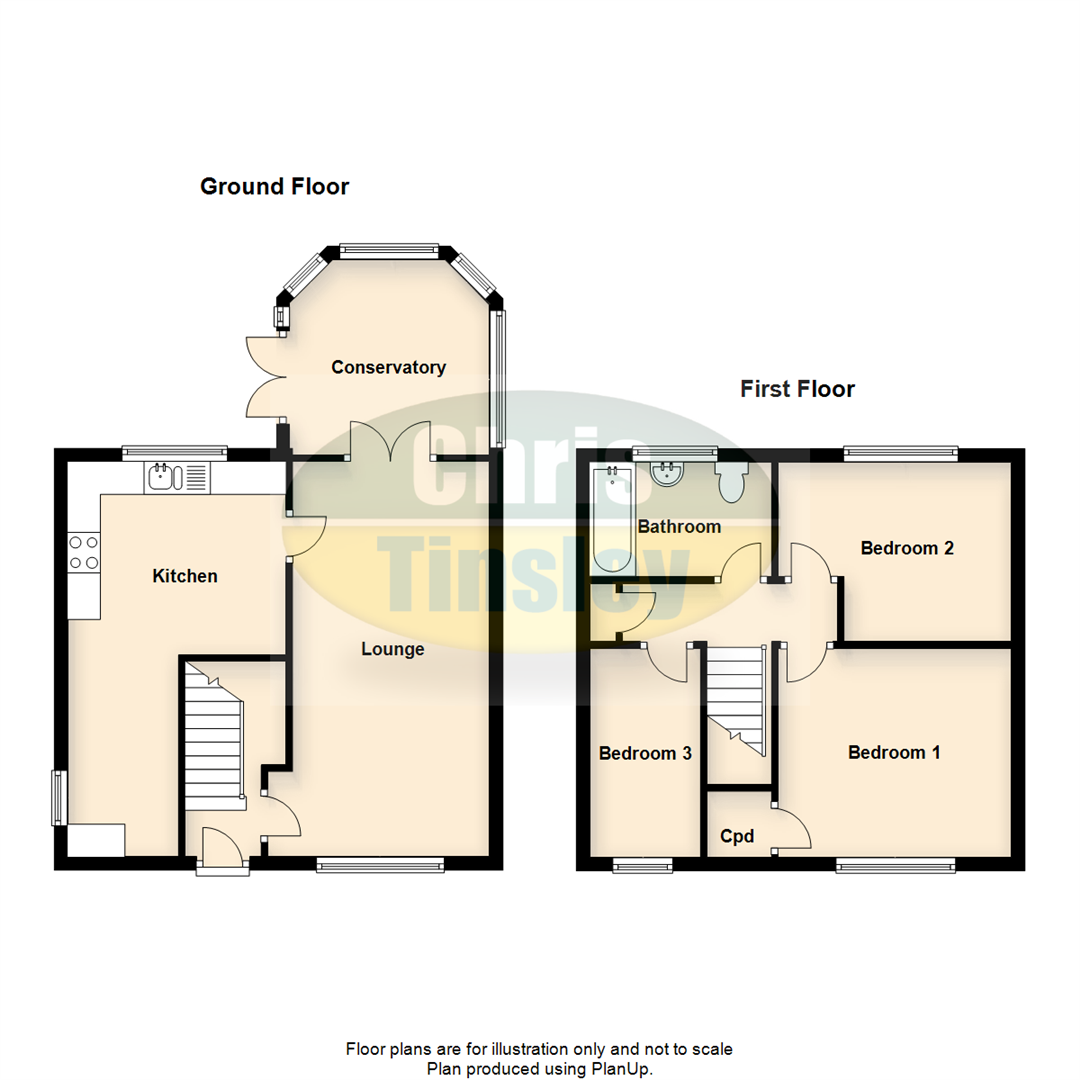End terrace house for sale in Southport PR8, 3 Bedroom
Quick Summary
- Property Type:
- End terrace house
- Status:
- For sale
- Price
- £ 155,000
- Beds:
- 3
- Baths:
- 1
- Recepts:
- 2
- County
- Merseyside
- Town
- Southport
- Outcode
- PR8
- Location
- Heathfield Road, Ainsdale, Southport PR8
- Marketed By:
- Chris Tinsley
- Posted
- 2024-04-27
- PR8 Rating:
- More Info?
- Please contact Chris Tinsley on 01704 206852 or Request Details
Property Description
****Attention first time buyers!**** Ideal home to just move straight in! Tastefully decorated and well appointed with a garden perfect for entertaining! The property also benefits a New Roof!
A very well presented three bedroom end terrace house ideally located for a number of nearby shops including further facilities and commuter links located at ainsdale Village. Ideal for first time buyers.
The well presented accommodation offers lounge, modern breakfast kitchen and conservatory to the ground floor. There are three bedrooms and bathroom/Wc to the first floor. The larger than average plot offers off road parking for numerous vehicles together with access to enclosed rear garden arranged for ease of maintenance and including outbuilding/store. The property also benefits a New Roof!
Entrance Hall
Stairs lead to first floor complete with handrail, hanging space to one wall and door to....
Lounge
19'7" x 9'8" excluding recess, 5.97m x 2.95m excluding recess
Upvc double glazed window to front, living flame gas fire, wood grain laminate flooring. Door to kitchen and double doors provide open access to....
Conservatory
9'8" x 9''11", 2.95m x 2.74m'3.35m
Upvc double glazed double doors and windows with aspect and access to rear. Wood grain laminate flooring continues. Conservatory being centrally heated and including ceiling fan and light point.
Kitchen
15'6" reducing to 9'7" x 10'10", 4.72m reducing to 2.92m x 3.30m
Upvc double glazed window overlooks rear garden, breakfast bar fitted to one wall and access to under stairs storage cupboard. The kitchen is arranged in an attractive modern style with a number of base units including cupboards and drawers, wall cupboards and working surfaces. 1 1/2 bowl sink unit with mixer tap and drainer, part wall tiling. Electric oven and grill, four ring gas hob with funnel extractor over, American style fridge freezer and plumbing available for washing machine and dishwasher. Opaque Upvc double glazed window to side, tile effect style flooring.
First Floor Landing
Loft access, airing cupboard houses hot water cylinder.
Bedroom 1
10'4" x 11'7" into recess, 3.15m x 3.53m into recess
Upvc double glazed window to front, door to useful built in over-stairs storage cupboard, laminate flooring.
Bedroom 2
8'11" into recess x 12'2", 2.72m into recess x 3.71m
Upvc double glazed window overlooks rear of the property.
Bedroom 3
10'7" x 6'4", 3.23m x 1.93m
Upvc double glazed window.
Bathroom/Wc
5'8" x 8'10", 1.73m x 2.69m
Opaque Upvc double glazed window, three piece white suite including panelled bath, pedestal wash hand basin and low level Wc. Part wall tiling includes ladder style chrome heated towel rail to one wall.
Outside
Flagged driveway provides off road parking for numerous vehicles to front of the property with timber gate to side. The rear garden comprises flagged patio area with step up to enclosed Astro turf lawn, arranged for ease of maintenance and partially enclosed hard surfaces seating area also housing hot tub (we understand that the hot tub is not included with the sale and would be available for purchase by separate negotiation). Larger than average side access leads to outbuilding measuring 14'2" x 10'11" and separate adjoining store measuring 6'6" x 10''7"
Tenure
Please note we have not verified the tenure of this property, please advise us if you require confirmation of the tenure.
Property Location
Marketed by Chris Tinsley
Disclaimer Property descriptions and related information displayed on this page are marketing materials provided by Chris Tinsley. estateagents365.uk does not warrant or accept any responsibility for the accuracy or completeness of the property descriptions or related information provided here and they do not constitute property particulars. Please contact Chris Tinsley for full details and further information.


