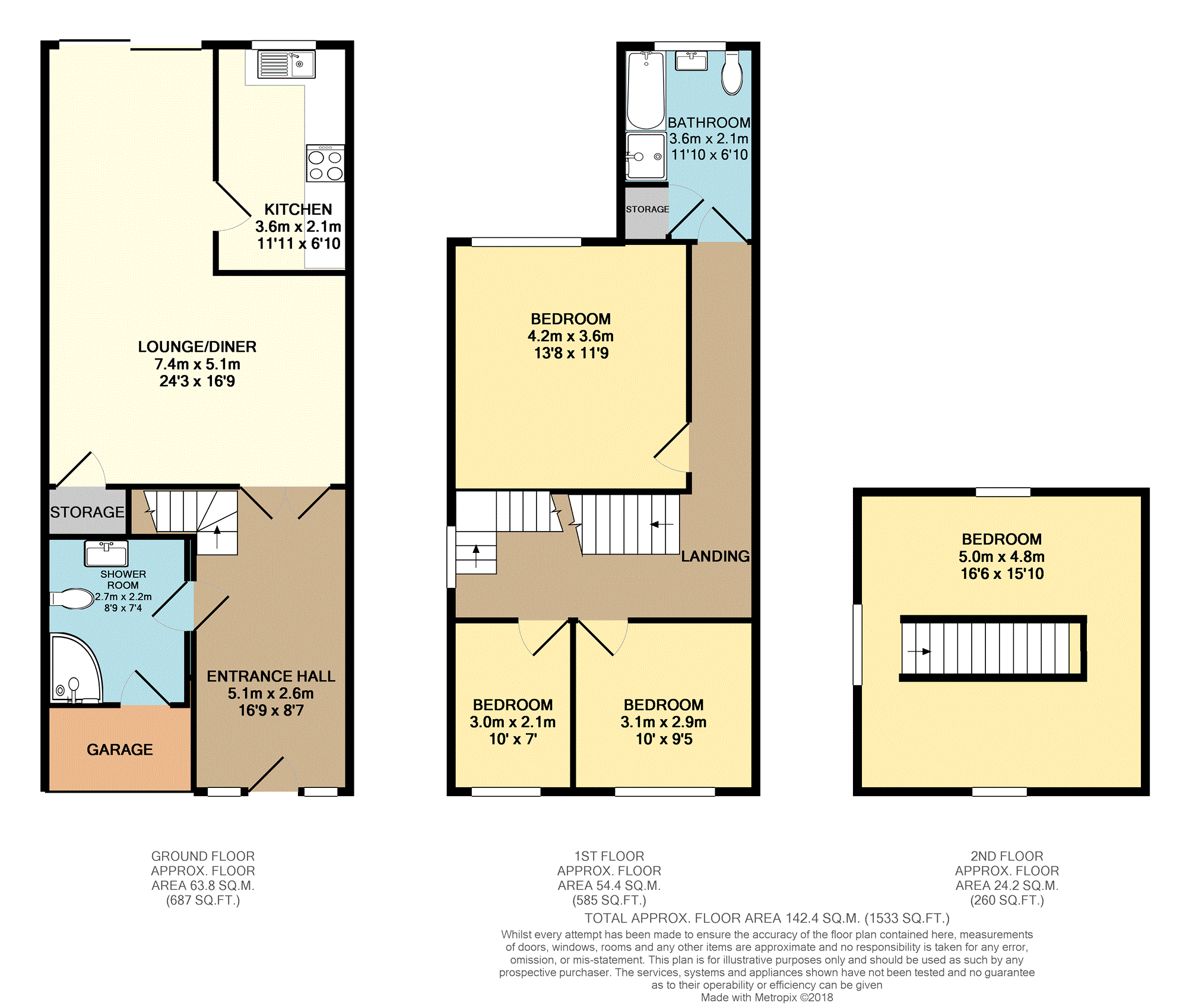End terrace house for sale in Southend-on-Sea SS3, 4 Bedroom
Quick Summary
- Property Type:
- End terrace house
- Status:
- For sale
- Price
- £ 365,000
- Beds:
- 4
- Baths:
- 2
- Recepts:
- 2
- County
- Essex
- Town
- Southend-on-Sea
- Outcode
- SS3
- Location
- High Street, Village Setting, Great Wakering Of Southend-On-Sea SS3
- Marketed By:
- Purplebricks, Head Office
- Posted
- 2019-04-13
- SS3 Rating:
- More Info?
- Please contact Purplebricks, Head Office on 0121 721 9601 or Request Details
Property Description
So much more than what meets the eye!
Purplebricks are thrilled to bring you this extensive family home in a fantastic location of Great Wakering in a wonderful village setting.
There's certainly something special about this home with a bit of a 'wow' factor the moment you walk in, with an extremely spacious and opened entrance hall with access to a downstairs shower room completely fitted with a low level flush W.C, wash hand basin and shower cubicle, an ever increasing necessity in busy family homes. Further on is an extremely spacious lounge/diner that's been extended, and kitchen.
The kitchen comprises a range of wall and base level units with laminate work surfaces to compliment, gas hob and electric oven with an extractor hood over. Space available and with plumbing installed for a washing machine & dishwasher, one and a half bowl ceramic inset sink, finished to tiled flooring and walls with smooth plaster to the remainder.
To the first floor is where this home really starts to grow with three excellent sized bedrooms, and impressive double stairway leading into the loft room with a four piece family bathroom suite to the rear aspect, comprising a low level flush W.C, pedestal wash hand basin, bath & fully tiled enclosed shower cubicle. Up one more level is a great space which is currently used as a fourth bedroom/sitting room, the preference is yours, with Velux windows to the front and rear aspect.
Externally, the property offers a blocked paved driveway and to the rear a low maintenance south facing garden, with a garden shed, fencing to the side and rear with mature shrubbery.
Further benefits to this home include double glazing throughout, a combination boiler, stylish and high quality cladding with cavity wall insulation as well; a very efficient home. The shower room is part of the converted garage, which now leads to a utility area with fridge/freezer, lighting and further storage space in the original garage.
*See measurements on floorplan*
Property Location
Marketed by Purplebricks, Head Office
Disclaimer Property descriptions and related information displayed on this page are marketing materials provided by Purplebricks, Head Office. estateagents365.uk does not warrant or accept any responsibility for the accuracy or completeness of the property descriptions or related information provided here and they do not constitute property particulars. Please contact Purplebricks, Head Office for full details and further information.


