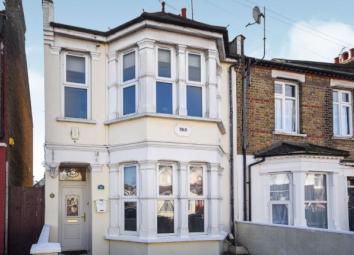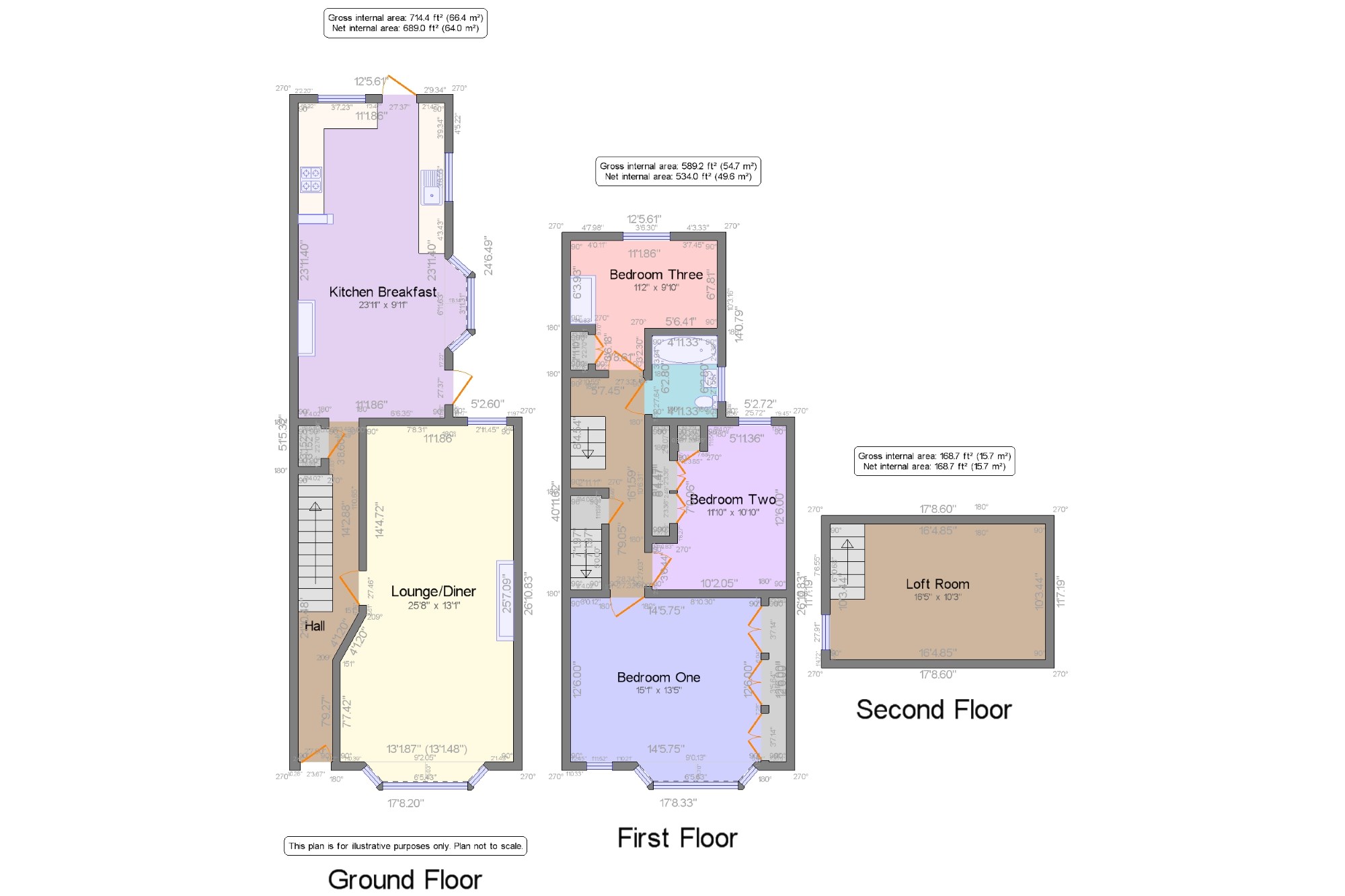End terrace house for sale in Southend-on-Sea SS2, 3 Bedroom
Quick Summary
- Property Type:
- End terrace house
- Status:
- For sale
- Price
- £ 300,000
- Beds:
- 3
- Baths:
- 1
- Recepts:
- 2
- County
- Essex
- Town
- Southend-on-Sea
- Outcode
- SS2
- Location
- Southend-On-Sea, ., Essex SS2
- Marketed By:
- Bairstow Eves - Southend-On-Sea Sales
- Posted
- 2019-05-06
- SS2 Rating:
- More Info?
- Please contact Bairstow Eves - Southend-On-Sea Sales on 01702 787655 or Request Details
Property Description
We present this three bedroom end terrace family home with a loft room, south facing garden and off street parking. The additional accommodation comprises an open plan lounge/diner, a modern fitted kitchen/breakfast room and a first floor three piece bathroom. Benefits include, high ceilings, with coving and ceiling roses, double glazing and gas central heating. Viewing is advised to appreciate the size of the accommodation on offer.
A Three Bedroom End Terrace Family Home With Loft Room
Approximate 60ft South Facing Rear Garden
Driveway providing Off Street Parking
Lounge/Diner And Modern Fitted Kitchen/Breakfast Room
First Floor Three Piece \bathroom Suite
Double Glazing And Gas Central Heating
Close Proximity To Hamstel Primary School
Close To The Fossett Farm Retail Park And Garon Park
Within Easy Reach Of Local Shops And Station To London
Good Local Road Transport Links
Hall x . Access Via uPVC obscure double glazed panelled door. Textured ceiling with two ceiling roses, built in under stairs storage cupboard, radiator and wood effect laminate floor.
Lounge/Diner25'8" x 13'1" (7.82m x 3.99m). Textured ceiling with ceiling roses cornice and coving, double glazed bay window to front aspect, double glazed window to rear aspect, focal point feature 'Adams' style fireplace, dado rail, two radiators and wood effect laminate flooring.
Kitchen Breakfast23'11" x 9'11" (7.3m x 3.02m). Smooth coved ceiling, double glazed bay window and additional windows to rear and side aspects, double glazed doors to side and rear aspects leading to the garden and covered utility area, built in storage cupboard. Tongue and groove wood panel walls to dado rail, wood effect laminate flooring, two radiators. A range of matching, modern fitted wall mounted and base units with roll edged work surface, one and a half bowl sink unit inset and tiled splash backs. Built in 'Range' style six ring oven with stainless steel splash back and modern chimney style extractor above, spaces for appliances.
Landing x . Textured ceiling, wood effect laminate flooring, tongue and groove wood panelled walls to dado rail, radiator and door leading to steps to the loft room.
Bedroom One15'1" x 13'5" (4.6m x 4.1m). Coved ceiling, double glazed bay window and additional double glazed window to front aspect. A range of built in wardrobes with overhead pelmet with inset spot lights, radiator and fitted carpet.
Bedroom Two11'10" x 10'10" (3.6m x 3.3m). Textured ceiling, double glazed window to rear aspect, a range of built in wardrobes, radiator and wood effect laminate flooring.
Bedroom Three11'2" x 9'10" (3.4m x 3m). Textured ceiling, double glazed window to rear aspect, radiator, built in dresser style storage facility to chimney breast recess. Laminate flooring.
Bathroom4'11" x 6'3" (1.5m x 1.9m). Textured ceiling, obscure double glazed window to side aspect, vinyl flooring, tiled walls. A white suite comprising a panelled bath with shower attachment, shower screen and electric shower over. Radiator.
Loft Room16'5" x 10'4" (5m x 3.15m). Sloped ceiling with partially restricted head room, double glazed window to side aspect, built in eaves storage cupboards, radiator, laminate flooring, power and lighting. TV Arial point.
Parking x . There is a driveway to the front of the property providing off street parking
Garden x . The garden is south facing and measures approximately 60ft, commencing with a covered patio area to the immediate rear and side. The remainder is laid to lawn with fencing.
Property Location
Marketed by Bairstow Eves - Southend-On-Sea Sales
Disclaimer Property descriptions and related information displayed on this page are marketing materials provided by Bairstow Eves - Southend-On-Sea Sales. estateagents365.uk does not warrant or accept any responsibility for the accuracy or completeness of the property descriptions or related information provided here and they do not constitute property particulars. Please contact Bairstow Eves - Southend-On-Sea Sales for full details and further information.


