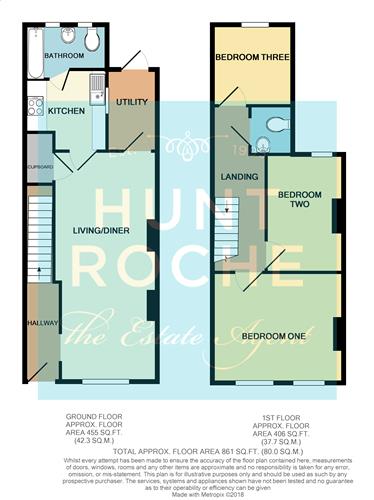End terrace house for sale in Southend-on-Sea SS2, 3 Bedroom
Quick Summary
- Property Type:
- End terrace house
- Status:
- For sale
- Price
- £ 257,000
- Beds:
- 3
- Baths:
- 1
- Recepts:
- 1
- County
- Essex
- Town
- Southend-on-Sea
- Outcode
- SS2
- Location
- Wallis Avenue, Southend-On-Sea SS2
- Marketed By:
- Hunt Roche Shoeburyness
- Posted
- 2024-04-28
- SS2 Rating:
- More Info?
- Please contact Hunt Roche Shoeburyness on 01702 787576 or Request Details
Property Description
No onward chain A refurbished end of terrace house which is within close proximity for mainline stations and town centre, benefits from recently installed Kitchen and Bathroom, double glazing and new floor coverings throughout.
* three bedroom family home which has been re-modernised throughout * Open plan Living Room/Diner * Recently installed Kitchen and Bathroom * Utility lean-to * First Floor Cloakroom/WC * Low maintenance rear Garden and Storage Shed * No Onward Chain *
Wallis Avenue, Southend on Sea, Essex
(Agents Notes; Please note that the property is nearing completion of the refurbishment works - therefore all works will be competed and carpets/floor covering will be completed during the first weeks of January - new photo's will follow)
Entrance via obscure uPVC double glazed door to;
Entrance Hall Stairs leading to the first floor. Radiator. Smooth plastered ceiling. Access through to;
Living Room/Diner: 23'4 x 10'6 max (7.11m x 3.2m max) uPVC double glazed window to front aspect. Panelled door to Kitchen. Radiator. Further door to under-stair storage cupboard. Coving to smooth plastered ceiling. UPVC double glazed door to rear aspect providing access to;
Kitchen 8'3 max x 8'1 (2.51m max x 2.46m) uPVC double glazed window to side aspect overlooking Utility/Lean to. The recently fitted kitchen comprises eye and base level units with rolled edge working surfaces over inset with single drainer stainless steel sink unit with mixer taps over. Built in 'Bosch' electric oven with four ring hob over and brushed steel extractor canopy above. Space for upright fridge/freezer. Laminate wood effect flooring. Smooth plastered ceiling inset with recessed lighting. Panelled door to;
Ground floor Bathroom/WC Pair of obscure double glazed windows to rear aspect. The recently fitted bathroom suite comprises panelled enclosed bath with mixer taps and shower attachment with shower screen, dual flush wc and vanity wash hand basin with mixer taps over and storage cupboard under. Radiator. Partly tiled walls. Smooth plastered ceiling inset with recessed lighting.
Utility Room 8'11 x 5'0 (2.72m x 1.52m) Poly carbonate roof. Obscure glazed door providing access to the rear garden.
The First Floor accommodation comprises
Split Level Landing Doors to all first floor rooms. Spindle balustrade. Smooth plastered ceiling with access to the loft space.
Bedroom One 13'5 x 11'2 (4.09m x 3.4m) Pair of uPVC double glazed windows to front aspect. Radiator. Smooth plastered ceiling.
Bedroom Two 11'9 x 7'10 (3.58m x 2.39m) uPVC double glazed window to rear aspect. Radiator. Smooth plastered ceiling.
Bedroom Three 8'4 x 8'2 max (2.54m x 2.49m max) uPVC double glazed window to rear aspect. Radiator. Smooth plastered ceiling.
Cloakroom/WC The recently fitted suite comprises dual flush WC and vanity wash hand basin with mixer tap over and storage cupboard under. Wall mounted boiler. Smooth plastered ceiling.
To the Outside of the Property
Rear Garden 30' approx. (9.14m) The garden commences with a block paved patio seating area. Outside water tap. Fencing to boundaries. Brick built storage shed. Artificial grass area.
Nearest Railway;
Prittlewell (0.4 miles)
Southend Victoria - to Liverpool Street (0.5 miles)
Southend Central - to Fenchurch Street (0.8 miles)
preliminary details - awaiting verification
Consumer Protection from Unfair Trading Regulations 2008.
The Agent has not tested any apparatus, equipment, fixtures and fittings or services and so cannot verify that they are in working order or fit for the purpose. A Buyer is advised to obtain verification from their Solicitor or Surveyor. References to the Tenure of a Property are based on information supplied by the Seller. The Agent has not had sight of the title documents. A Buyer is advised to obtain verification from their Solicitor. Items shown in photographs are not included unless specifically mentioned within the sales particulars. They may however be available by separate negotiation. Buyers must check the availability of any property and make an appointment to view before embarking on any journey to see a property.
Property Location
Marketed by Hunt Roche Shoeburyness
Disclaimer Property descriptions and related information displayed on this page are marketing materials provided by Hunt Roche Shoeburyness. estateagents365.uk does not warrant or accept any responsibility for the accuracy or completeness of the property descriptions or related information provided here and they do not constitute property particulars. Please contact Hunt Roche Shoeburyness for full details and further information.


