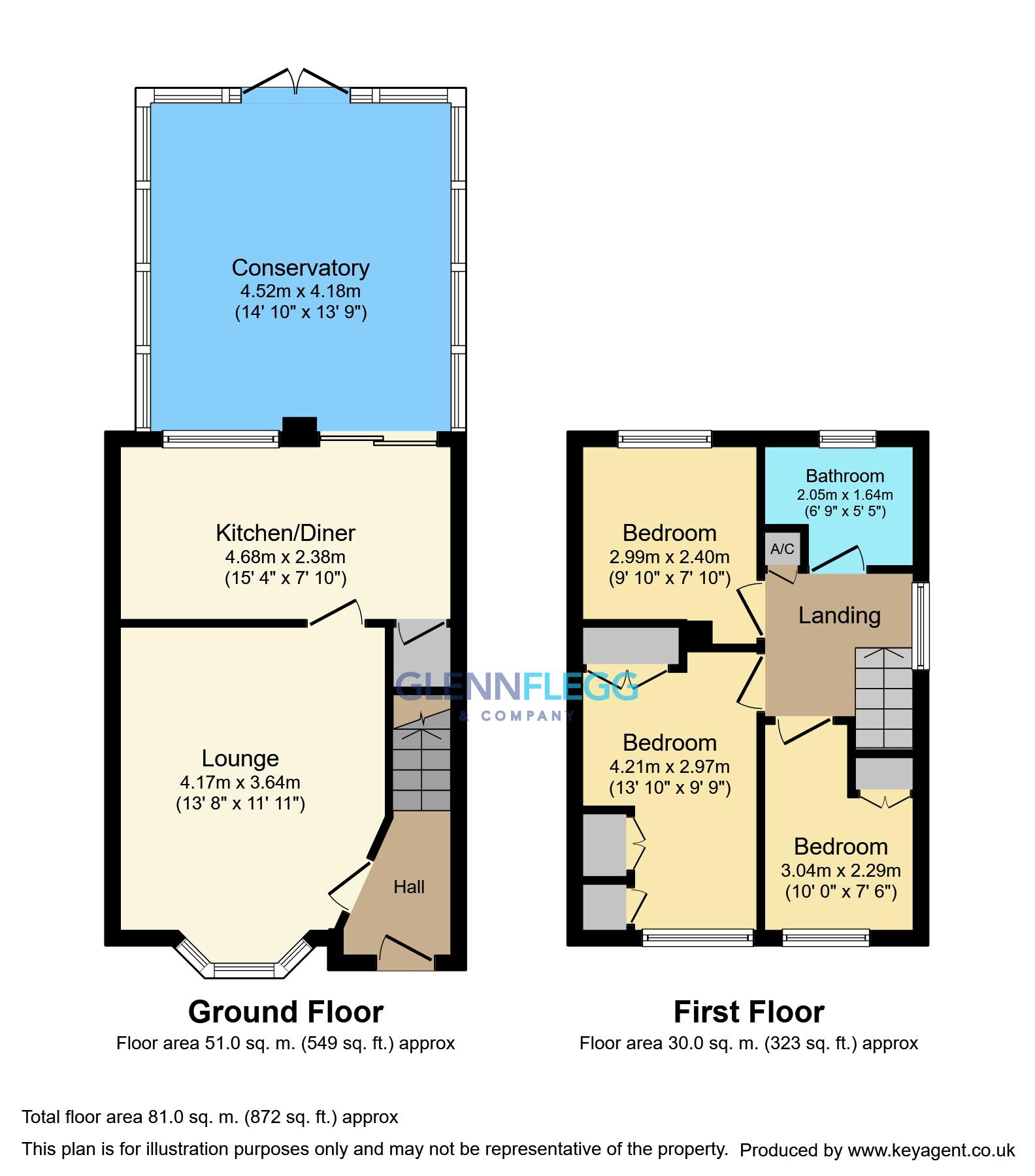End terrace house for sale in Slough SL3, 3 Bedroom
Quick Summary
- Property Type:
- End terrace house
- Status:
- For sale
- Price
- £ 375,000
- Beds:
- 3
- Baths:
- 1
- Recepts:
- 1
- County
- Berkshire
- Town
- Slough
- Outcode
- SL3
- Location
- Webb Close, Langley, Slough SL3
- Marketed By:
- Glenn Flegg and Company - Langley
- Posted
- 2018-09-08
- SL3 Rating:
- More Info?
- Please contact Glenn Flegg and Company - Langley on 01753 569094 or Request Details
Property Description
Located a stones throw away from the popular Ryvers school is this larger than average 3 bedroom end of terrace family home. Situated ideally for a short walk to Ryvers school & Langley grammar school the property further benefits from Large conservatory, Quiet Cul-de-saq location, 3 Good sized bedrooms, Scope to improve and extend stpp, Off street parking, Double glazing, Gas central heating. Perfect first time purchase. Viewings are available call to arrange your appointment.
Entrance Hall
UPVC framed front door, wooden effect laminate flooring, radiator, electrical sockets.
Lounge
15' 4" (4.67m) x 11' 11" (3.63m):
Front aspect UPVC framed double glazed bay window, laminate flooring, radiator, electrical sockets, television and telephone points, center light.
Kitchen/Breakfast room
15' 4" (4.67m) x 8' 4" (2.54m):
Rear aspect double glazed UPVC framed window, tile effect laminate flooring, range of base and wall mounted units with roll edge work tops and tiled splash back, integrated 4 ring gas hob, fan assisted oven and over extractor fan, stainless steel sink and drainer with mixer taps over, space for white goods, plumbing for dishwasher and washing machine, under stair storage cupboard, electrical sockets.
Conservatory
14' 11" (4.55m) x 14' 5" (4.39m):
Brick bottom with UPVC double glazed top, double opening double glazed UPVC framed French doors to garden, center light, electrical sockets.
Bathroom
rear aspect double glazed UPVC framed obscure window, laminate flooring, fully tiled walls, side enclosed bath mixer taps & over shower, handwash basin with mixer taps and under storage cupboard, low level WC, radiator, extractor fan.
Bedroom one
9' 9" (2.97m) x 12' 7" (3.84m):
Front aspect double glazed UPVC framed window, laminate flooring, built in cupboard, fitted wardrobes, electrical points, radiator.
Bedroom two
9' 9" (2.97m) x 8' 6" (2.59m):
Rear aspect double glazed UPVC framed window, laminate flooring, radiator, electrical socket.
Bedroom three
10' 3" (3.12m) x 7' 6" (2.29m):
Front aspect double glazed UPVC framed window, laminate flooring, radiator, fitted wardrobes.
Garden
Fully enclosed private rear garden, mainly laid to lawn with side access.
Parking
Parking for 2 cars is available to the front of the property via block paved driveway.
Property Location
Marketed by Glenn Flegg and Company - Langley
Disclaimer Property descriptions and related information displayed on this page are marketing materials provided by Glenn Flegg and Company - Langley. estateagents365.uk does not warrant or accept any responsibility for the accuracy or completeness of the property descriptions or related information provided here and they do not constitute property particulars. Please contact Glenn Flegg and Company - Langley for full details and further information.


