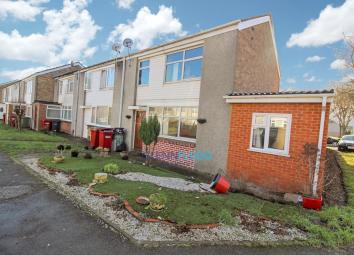End terrace house for sale in Slough SL2, 4 Bedroom
Quick Summary
- Property Type:
- End terrace house
- Status:
- For sale
- Price
- £ 329,950
- Beds:
- 4
- Baths:
- 2
- Recepts:
- 2
- County
- Berkshire
- Town
- Slough
- Outcode
- SL2
- Location
- Borderside, Slough SL2
- Marketed By:
- Glenn Flegg and Company - Langley
- Posted
- 2024-04-26
- SL2 Rating:
- More Info?
- Please contact Glenn Flegg and Company - Langley on 01753 569094 or Request Details
Property Description
This 4 bedroom family home comes to the market with the benefit of no onward chain. Situated just off the Wexham Road close to local schools and amenities as well as local bus routes. The property further benefits from Gas central heating, 21 ft Lounge, Open plan kitchen, Annex attached, 4 Good size bedrooms, Study room, Double glazing throughout & Combi boiler. Internal viewings recommended call to arrange your appointment.
Lounge/Dining Room
21' 7" (6.58m) x 9' 8" (2.95m):
Front aspect double glazed window, tile flooring, radiator, electrical sockets, television and telephone point.
Kitchen/Breakfast room
12' 4" (3.76m) x 15' 9" (4.80m):
Rear aspect double glazed window, double glazed UPVC door to rear garden, door to shower room, tile flooring, range of base and wall mounted units with laminate counter tops, stainless steel sink and drainer with mixer taps, integrated oven and 5 ring gas hob with over extractor fan, space for white goods, electrical sockets.
Shower Room ( Ground Floor )
Rear aspect double glazed obscure window, fully tiled, large corner shower unit with over shower, low level WC, wall mounted hand wash basin with under storage and mixer taps, heated towel rail.
Bedroom one
13' (3.96m) x 9' 8" (2.95m):
Front aspect double glazed window, laminate flooring, radiator, electrical sockets.
Bedroom two
10' 10" (3.30m) x 8' 5" (2.57m):
Rear aspect double glazed window, laminate flooring, radiator, electrical sockets, storage cupboard.
Bedroom three
8' 7" (2.62m) x 9' 2" (2.79m):
Front aspect double glazed window, laminate flooring, radiator, electrical sockets.
Bedroom 4 / Study
11' 5" (3.48m) x 8' 9" (2.67m):
Laminate flooring, electrical sockets.
Cloakroom
Low level WC, laminate flooring, rear aspect double glazed obscure window.
Garden
Private enclosed rear garden, access to side Annex.
Annex
34' (10.36m) x 15' 5" (4.70m):
Approx 34ft X 15'5ft comprising of shower room, fully fitted and usable kitchen and large double bedroom, radiators, electrical sockets.
Material Facts
We have been made aware by the owner the property is of a concrete construction and will have lending restrictions.
Property Location
Marketed by Glenn Flegg and Company - Langley
Disclaimer Property descriptions and related information displayed on this page are marketing materials provided by Glenn Flegg and Company - Langley. estateagents365.uk does not warrant or accept any responsibility for the accuracy or completeness of the property descriptions or related information provided here and they do not constitute property particulars. Please contact Glenn Flegg and Company - Langley for full details and further information.

