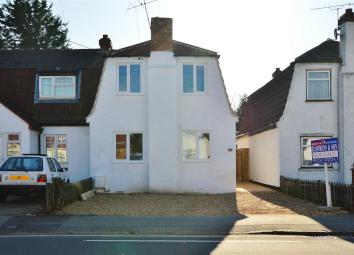End terrace house for sale in Slough SL2, 3 Bedroom
Quick Summary
- Property Type:
- End terrace house
- Status:
- For sale
- Price
- £ 359,950
- Beds:
- 3
- Baths:
- 1
- Recepts:
- 2
- County
- Berkshire
- Town
- Slough
- Outcode
- SL2
- Location
- Elliman Avenue, Slough SL2
- Marketed By:
- B Simmons & Son, Farnham Rd, Slough
- Posted
- 2024-04-05
- SL2 Rating:
- More Info?
- Please contact B Simmons & Son, Farnham Rd, Slough on 01753 903852 or Request Details
Property Description
Town centre - fully refurbished
Situated in a popular residential road is this well presented and ready to move into three bedroom end of terrace home. The property benefits from a formal lounge, extended kitchen/family room, upstairs family bathroom, an additional shower room downstairs, off road parking and good size rear garden. The property is close to local schools and is within easy distance to Slough town centre, main bus station and the forthcoming high speed cross rail, providing direct access into central London. No onward chain.
Ground Floor
Side aspect double glazed uPVC door providing access to:
Entrance Hall
Stairs to First Floor and doors to Lounge and Inner Lobby: Doors to Shower Room and Kitchen/Family Room.
Lounge (5.03m x 3.51m (16'06 x 11'06))
Two front aspect windows, radiators, power points and tv aerial point.
Kitchen/Family Room (4.88m x 4.57m (16'91 x 15'55))
Range of wall and base level units with contrasting work surfaces, 1 & 1/2 bowl stainless steel sink/drainer, mixer tap and splashback tiling. Integrated four burner gas hob, electric oven and over head extractor hood. Spaces for appliances. Cupboard housing wall mounted boiler, ample power points, tv aerial point, spot lighting, vinyl flooring and rear aspect double glazed window and French Doors leading to Rear Garden.
First Floor
Landing
Doors to Bathroom and Three Bedrooms. Built in storage cupboard.
Bedroom One (3.35m x 2.44m (11'52 x 8'36))
Front aspect double glazed window, radiator, power points and t.V aerial point.
Bedroom Two (3.35m x 1.83m (11'18 x 6'00))
Front aspect double glazed window, radiator, power points and t.V aerial point.
Bedroom Three (2.74m x 1.52m (9'16 x 5'87))
Rear aspect double glazed window, radiator, power points and t.V aerial point.
Bathroom (1.93m x 1.52m (6'04 x 5'17))
Panel enclosed bath with mixer tap and shower attachment, vanity wash hand basin with mixer tap and low level w.C. Ceramic tiled floor, part tiled walls and rear aspect double glazed obscure window.
Outside
Front Garden
Hard standing for two vehicles and side pedestrian access to Rear Garden.
Rear Garden
Mainly laid to lawn, patio, side pedestrian access and outside lighting.
Approx 70 ft.
Freehold
Total Floor Area: 71 m2
Disclaimer (Director Interest)
Under the terms of the 1979 Estate Agency Act we are duty bound to inform you that a Director of B Simmons & Son has an interest in this property.
Property Location
Marketed by B Simmons & Son, Farnham Rd, Slough
Disclaimer Property descriptions and related information displayed on this page are marketing materials provided by B Simmons & Son, Farnham Rd, Slough. estateagents365.uk does not warrant or accept any responsibility for the accuracy or completeness of the property descriptions or related information provided here and they do not constitute property particulars. Please contact B Simmons & Son, Farnham Rd, Slough for full details and further information.

