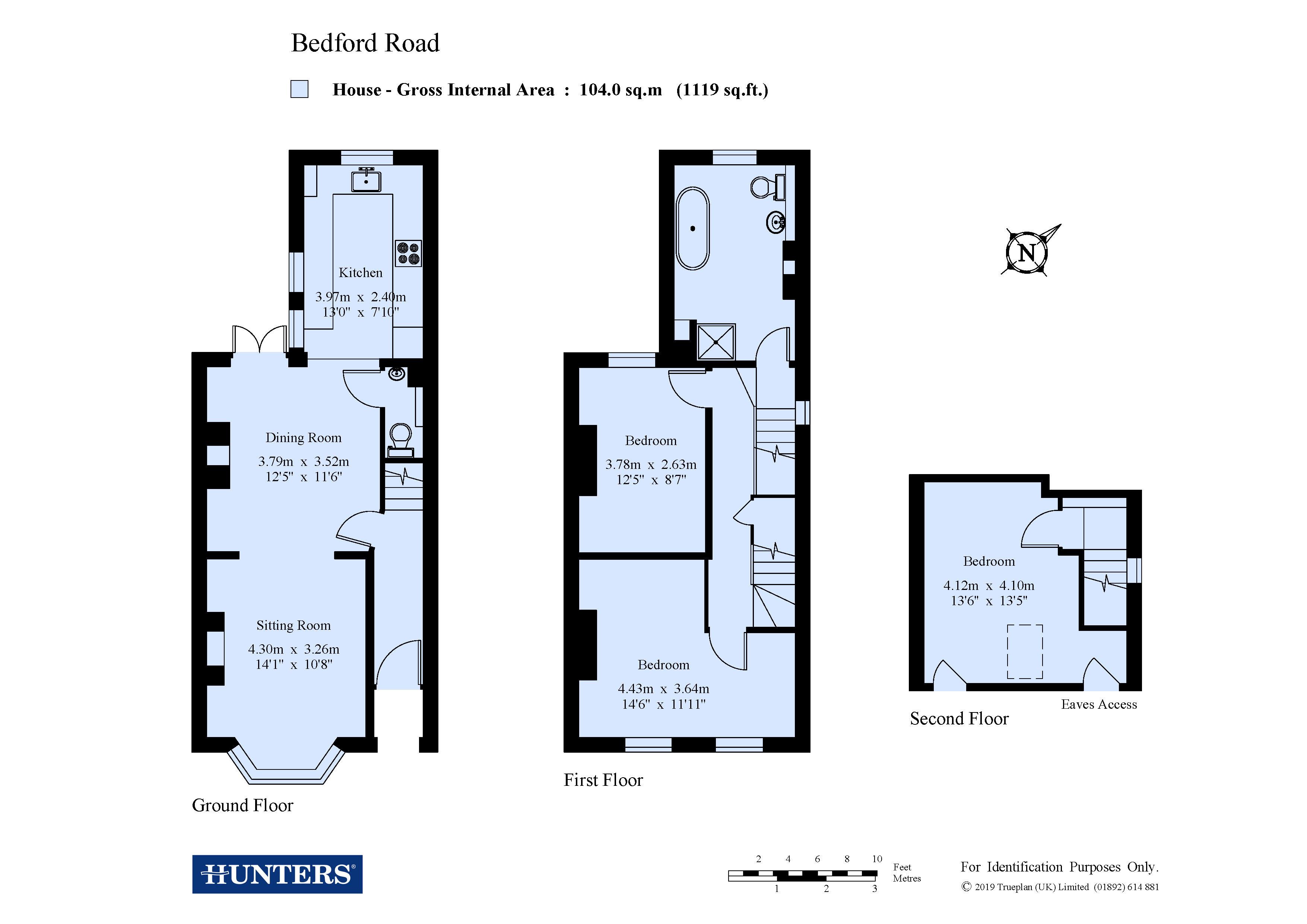End terrace house for sale in Sidcup DA15, 3 Bedroom
Quick Summary
- Property Type:
- End terrace house
- Status:
- For sale
- Price
- £ 475,000
- Beds:
- 3
- County
- Kent
- Town
- Sidcup
- Outcode
- DA15
- Location
- Bedford Road, Sidcup, Kent DA15
- Marketed By:
- Hunters - Blackfen
- Posted
- 2024-04-01
- DA15 Rating:
- More Info?
- Please contact Hunters - Blackfen on 020 8128 9207 or Request Details
Property Description
Hunters Sidcup are delighted to offer this stunning three bedroom end of terraced refurbished family home in a very sought after location. The spacious accommodation on offer comprises entrance hall, open plan living/dining room with a large bay window, modern newly fitted kitchen with integrated appliances to remain and a cloakroom to the ground floor. The first floor includes two good sized bedrooms and a beautiful four piece bathroom suite and stairs which lead to the third loft bedroom. The rear garden measures approximately 60ft and there is also a recently finished front garden. You will be pleased to note the property also benefits from double glazed windows, gas central heating, period features and no forward chain. As the Vendor's sole agents we would highly recommend an internal viewing.
Entrance hall
Hard wood front door, radiator, stairs to first floor and laminate flooring.
Living room
3.96m (13' 0") x 3.25m (10' 8")
Double glazed bay window to the front. Double radiator. Ornate coved ceiling, Ceiling Rose. Laminate flooring.
Dining room
3.73m (12' 3") x 3.51m (11' 6")
Double glazed door to garden. Double radiator. Ornate coved ceiling. Ceiling rose. Laminate flooring.
Cloakroom
Low-level WC, wash hand basin and laminate flooring.
Kitchen
3.96m (13' 0") x 2.39m (7' 10")
Two double glazed windows to side. Double glazed window to rear. Range of wall and base units. Washing machine.
Landing
5.36m (17' 7") x 1.68m (5' 6")
Double glazed window to side. Ornate coved ceiling. Carpet.
Bedroom one
4.42m (14' 6") x 3.66m (12' 0")narrowing to 2.13m (7' 0")
Two double glazed windows to front. Double radiator. Ornate coved ceiling. Ceiling Rose. Carpet.
Bedroom two
4.11m (13' 6") x 3.15m (10' 4")
Velux window to front. Spot lights. Double radiators. Carpet.
Bedroom three
3.76m (12' 4") x 2.59m (8' 6")
Double glazed window to rear. Double radiator. Ornate coved ceiling. Ceiling rose. Carpet.
Bathroom
3.96m (13' 0") x 2.44m (8' 0")
Double glazed window to rear. Panelled bath. Shower cubicle. Low level wc. Wash hand basin. Wall tiling.
Garden
Approximately 17.68m (58' 0")
Rear garden with lawn, fencing and decking area. Side access and gravel path.
Property Location
Marketed by Hunters - Blackfen
Disclaimer Property descriptions and related information displayed on this page are marketing materials provided by Hunters - Blackfen. estateagents365.uk does not warrant or accept any responsibility for the accuracy or completeness of the property descriptions or related information provided here and they do not constitute property particulars. Please contact Hunters - Blackfen for full details and further information.


