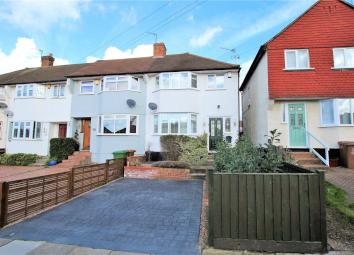End terrace house for sale in Sidcup DA15, 3 Bedroom
Quick Summary
- Property Type:
- End terrace house
- Status:
- For sale
- Price
- £ 385,000
- Beds:
- 3
- Baths:
- 1
- Recepts:
- 2
- County
- Kent
- Town
- Sidcup
- Outcode
- DA15
- Location
- Orchard Rise East, Sidcup, Kent DA15
- Marketed By:
- Robinson Jackson - Blackfen
- Posted
- 2024-04-01
- DA15 Rating:
- More Info?
- Please contact Robinson Jackson - Blackfen on 020 3641 5671 or Request Details
Property Description
A great family home is the best description for this well maintained extended end of terrace family home located on a popular location close to the heart of Blackfen. Call to view
Hall:
Double glazed door to front, picture rail, built in cupboard, carpet, radiator.
Lounge: (20' 5" x 10' 5" (6.22m x 3.18m))
Double glazed bay window to front, feature fireplace, stripped wood flooring, picture rail, coving.
Kitchen: (12' 9" x 6' 8" (3.89m x 2.03m))
Double glazed window to rear, range of wall and base units with complimentary work surface over, single sink and drainer with mixer tap, electric oven and gas hob with extractor hood over, space for fridge freezer, space for washing machine and dishwater, LED kickplate lights, part tiled walls, tiled flooring.
Landing:
Carpet.
Bedroom One: (11' 2" x 9' 5" (3.4m x 2.87m))
Double glazed bay window to front, built in wardrobes, radiator, carpet.
Bedroom Two: (9' 5" x 8' 4" (2.87m x 2.54m))
Double glazed window to rear, built in wardrobe, radiator, carpet.
Bedroom Three: (6' 7" x 6' 4" (2m x 1.93m))
Double glazed window to front, radiator, carpet.
Bathroom: (6' 8" x 4' 7" (2.03m x 1.4m))
Double glazed obscured to rear, panelled bath with mixer tap and shower attachment, low level WC, pedestal sink, part tiled walls, vinyl flooring, radiator.
Front Garden:
Paved for off road parking, trees and hedges, shrubs and plants.
Rear Garden:
Paved patio area leading to raised lawn, with mature shurbs in borders, further patio area to rear ( Potential for off road parking)
Garage/Store:
Detached, to rear, with up and over.
Property Location
Marketed by Robinson Jackson - Blackfen
Disclaimer Property descriptions and related information displayed on this page are marketing materials provided by Robinson Jackson - Blackfen. estateagents365.uk does not warrant or accept any responsibility for the accuracy or completeness of the property descriptions or related information provided here and they do not constitute property particulars. Please contact Robinson Jackson - Blackfen for full details and further information.


