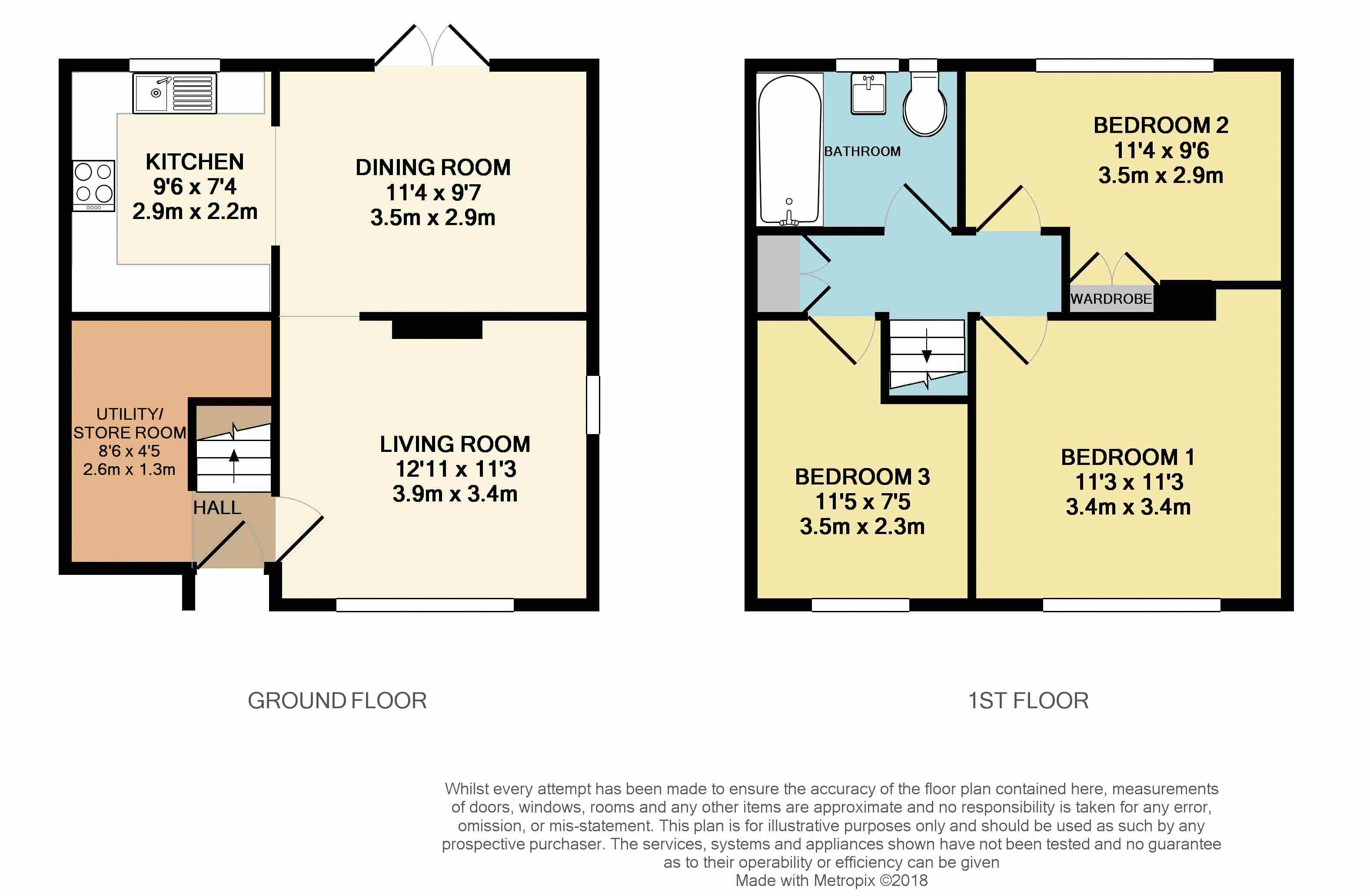End terrace house for sale in Sidcup DA14, 3 Bedroom
Quick Summary
- Property Type:
- End terrace house
- Status:
- For sale
- Price
- £ 350,000
- Beds:
- 3
- Baths:
- 1
- Recepts:
- 2
- County
- Kent
- Town
- Sidcup
- Outcode
- DA14
- Location
- Thursland Road, Sidcup DA14
- Marketed By:
- Village Estates (Sidcup) Ltd
- Posted
- 2018-11-01
- DA14 Rating:
- More Info?
- Please contact Village Estates (Sidcup) Ltd on 020 8115 9944 or Request Details
Property Description
In our opinion great value for money! Village Estate are excited to present a modernised Three bedroom end of terrace house with off street parking to side for up to two vehicles. Located within a semi rural part of Sidcup, only a short walk from the picturesque Footscray meadows with great bus links into town.
Entrance Hall:
Double glazed composite door to front. Archway to study/utility area. Laminate wood flooring.
Reception One: (12' 11'' x 11' 3'' (3.93m x 3.43m))
Double glazed windows to front and side. Contemporary style radiator. Real wood flooring.
Reception Two: (11' 4'' x 9' 7'' (3.45m x 2.92m))
Contemporary style radiator. Coved ceiling. Real wood flooring. Double glazed doors to rear garden.
Utility/Store Room: (8' 6'' x 4' 5'' (2.59m x 1.35m))
Double radiator. Understairs storage cupboard. Laminate wood flooring.
Kitchen: (9' 6'' x 7' 4'' (2.89m x 2.23m))
Double glazed window to rear. Full range of wall, drawer and base units with matching work surfaces. Stainless steel sink unit with cupboards under. Built-in oven and hob with extractor. Wall mounted combi boiler. Coved ceiling. Downlighting. Local tiling.
Landing :
Access to loft. Built-in storage cupboard. Coved ceiling. Carpet.
Bedroom One: (11' 3'' x 11' 3'' (3.43m x 3.43m))
Double glazed window to front. Radiator. Built-in storage cupboard. Carpet.
Bedroom Two: (11' 4'' x 9' 6'' (3.45m x 2.89m))
Double glazed window to rear. Double radiator. Built-in wardrobes. Coved ceiling. Laminate wood flooring.
Bedroom Three: (11' 5'' x 7' 5'' (3.48m x 2.26m))
Double glazed window to front. Radiator. Coved ceiling. Laminate wood flooring.
Bathroom:
Two frosted double windows to rear. Panel bath with shower and screen. Low level W.C. Wash hand basin. Chrome heated towel rail. Downlighting. Fully tiled walls and floor.
Garden:
32ft. Southerly facing. Laid to lawn. Decking area. Garden shed. Flower borders.
Parking:
Off road parking to rear/side.
Property Location
Marketed by Village Estates (Sidcup) Ltd
Disclaimer Property descriptions and related information displayed on this page are marketing materials provided by Village Estates (Sidcup) Ltd. estateagents365.uk does not warrant or accept any responsibility for the accuracy or completeness of the property descriptions or related information provided here and they do not constitute property particulars. Please contact Village Estates (Sidcup) Ltd for full details and further information.


