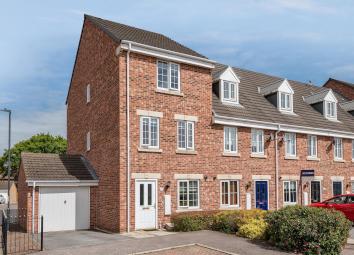End terrace house for sale in Selby YO8, 4 Bedroom
Quick Summary
- Property Type:
- End terrace house
- Status:
- For sale
- Price
- £ 200,000
- Beds:
- 4
- County
- North Yorkshire
- Town
- Selby
- Outcode
- YO8
- Location
- Castle Row, Brayton, Selby YO8
- Marketed By:
- Hunters - Selby
- Posted
- 2024-04-02
- YO8 Rating:
- More Info?
- Please contact Hunters - Selby on 01757 247009 or Request Details
Property Description
A most desirable four bedroom three storey end town house situated within the excellent village of Brayton. This immaculately presented home boasts a gas central heating system and UPVC double glazing and briefly comprises an entrance hall, cloakroom/w.C., dining kitchen, reception room/lounge to the first floor are two bedrooms and a bathroom, to the second floor are two further bedrooms one with an en-suite. Outside to the front is a low maintenance garden with shrubs, a driveway leads to an attached garage. To the rear is a stunning landscaped low maintenance garden with shrubs and an attractive gravel courtyard area. Viewing comes highly recommended. Call Hunters Selby , seven days a week to book a viewing.
Location
Brayton is a much sought after village situated on the A19 approximately two miles South of the market town of Selby, approximately fifteen miles from York city centre and approximately twenty three miles east of Leeds. Local amenities include a petrol station/express supermarket, post office, village school and secondary school and is serviced by public transport. Selby Golf Club is located in Brayton approximately three miles from Selby town centre.
Directions
From Selby, take the A19 in the direction of Doncaster. Upon entering Brayton take the right turning into Foxhill Lane and then left into Moat Way. Continue along and Castle Row is situated on the right hand side identified by the Hunters For Sale Board.
Entrance hall
Radiator.
Dining kitchen
5.00m (16' 5") x 2.41m (7' 11")
Modern fitted kitchen with a range of base and wall mounted cupboard units with matching preparation surfaces, integral dishwasher, integral fridge/freezer, gas hob, electric oven, extractor fan, stainless steel sink unit, radiator, window to front elevation.
Cloakroom/W.C.
White suite comprising pedestal wash hand basin, push button w.C., extractor fan, radiator.
Reception room
4.29m (14' 1") x 3.91m (12' 10")
Television point, telephone point, radiator, French doors to rear garden.
Stairs to first floor
landing
Window to side elevation.
Bedroom 2
3.94m (12' 11") X 3.66m (12' 0")
Radiator, window to rear elevation.
Bathroom
White suite comprising panelled bath with hand held shower attachment over, pedestal wash hand basin, push button w.C., extractor fan, radiator.
Bedroom 4
3.53m (11' 7") x 1.90m (6' 3")
Radiator, window to front elevation.
Stairs to second floor
landing
Window to side elevation.
Bedroom 1
4.62m (15' 2") x 3.91m (12' 10")
Radiator, window to rear elevation.
En-suite
White suite comprising push button w.C., pedestal wash hand basin, shower cubicle, extractor fan, radiator.
Bedroom 3
3.71m (12' 2") x 2.84m (9' 4")
Radiator, storage cupboard, window to front elevation.
Outside
Outside to the front is a low maintenance garden with shrubs, a driveway leads to an attached garage. To the rear is a stunning landscaped low maintenance garden with shrubs and an attractive gravel courtyard area.
Garage
5.28m (17' 4") x 2.82m (9' 3")
With up and over door and power and light laid on.
Property Location
Marketed by Hunters - Selby
Disclaimer Property descriptions and related information displayed on this page are marketing materials provided by Hunters - Selby. estateagents365.uk does not warrant or accept any responsibility for the accuracy or completeness of the property descriptions or related information provided here and they do not constitute property particulars. Please contact Hunters - Selby for full details and further information.


