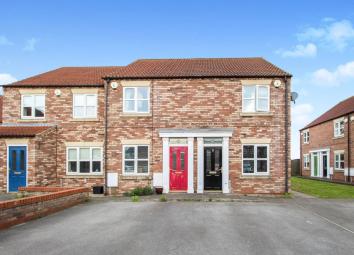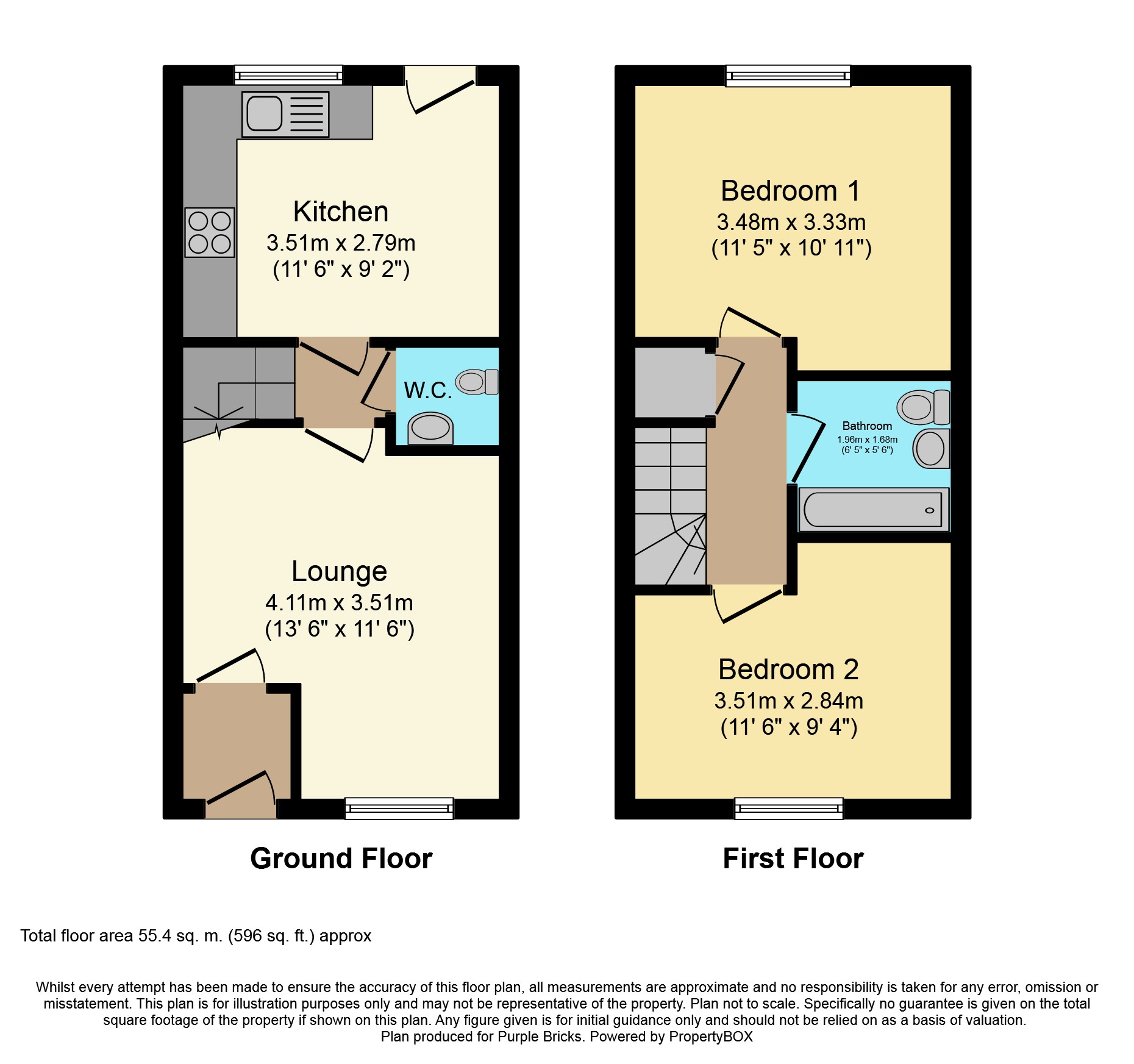End terrace house for sale in Selby YO8, 2 Bedroom
Quick Summary
- Property Type:
- End terrace house
- Status:
- For sale
- Price
- £ 140,000
- Beds:
- 2
- Baths:
- 1
- Recepts:
- 1
- County
- North Yorkshire
- Town
- Selby
- Outcode
- YO8
- Location
- The Maltings, Cliffe YO8
- Marketed By:
- Purplebricks, Head Office
- Posted
- 2024-04-07
- YO8 Rating:
- More Info?
- Please contact Purplebricks, Head Office on 024 7511 8874 or Request Details
Property Description
*** no onward chain *** Well presented two bedroom end of terrace house situated on a quiet cul-de-sac in the popular village of Cliffe surrounded by lovely open countryside with fantastic views. The village has a primary school & local shop with a more extensive range of retail & leisure facilities available in the nearby town of Selby. With easy access to Leeds, York, Hull and the M62 motorway network, Selby also has a mainline railway station with direct links to Manchester & London making this the ideal choice for first time buyers & commuters.
The accommodation comprises of a hall, lounge, inner hall & kitchen to the ground floor and two bedrooms and a family bathroom to the first floor. The property is UPVC double glazed with gas central heating throughout.
To the outside there is off-road parking for 2 cars to the front of the property and an enclosed rear garden mostly laid to lawn with a paved patio area, a shed for storage and perimeter wooden fencing.
Early internal viewing is a highly recommended in order to fully appreciate the accommodation on offer.
Hall
UPVC double glazed entrance door to the front, wooden flooring, access to lounge.
Lounge
13'6” max x 11'6” max
UPVC double glazed window to the front, wooden flooring, coving to the ceiling, radiator, access to inner hall.
Inner Hall
Inner hall giving access to downstairs W.C. & kitchen, stairs to first floor, wooden flooring.
W.C.
4'1” x 3’9”
Two piece suite comprising of low level W.C. & wash hand basin, wooden flooring, radiator.
Kitchen
11'6” x 9'2”
UPVC double glazed window to the rear, fitted with a range of wood effect wall & base units, complimentary work surfaces, integrated electric oven & gas hob, stainless steel extractor hood, sink/drainer & mixer tap, integrated dishwasher, plumbed for washing machine, space for fridge/freezer, tiled flooring, spotlights, radiator, UPVC double glazed door to rear garden.
Bedroom One
11'5” x 10'11” max
UPVC double glazed window to the rear, double bedroom, radiator.
Bedroom Two
11’6” x 9'4” max
UPVC double glazed window to the front, double bedroom, radiator.
Family Bathroom
6'5” x 5'6”
Three piece suite comprising of bath with shower over, low level W.C. & wash hand basin, part tiled walls, chrome heated towel rail.
Outside
To the outside there is off-road parking for 2 cars to the front and an enclosed rear garden mostly laid to lawn with a paved patio area, a shed for storage and perimeter wooden fencing.
Lease Information
We have been informed this property is a freehold property. This information needs to be checked by your solicitor upon agreed sale.
Property Location
Marketed by Purplebricks, Head Office
Disclaimer Property descriptions and related information displayed on this page are marketing materials provided by Purplebricks, Head Office. estateagents365.uk does not warrant or accept any responsibility for the accuracy or completeness of the property descriptions or related information provided here and they do not constitute property particulars. Please contact Purplebricks, Head Office for full details and further information.


