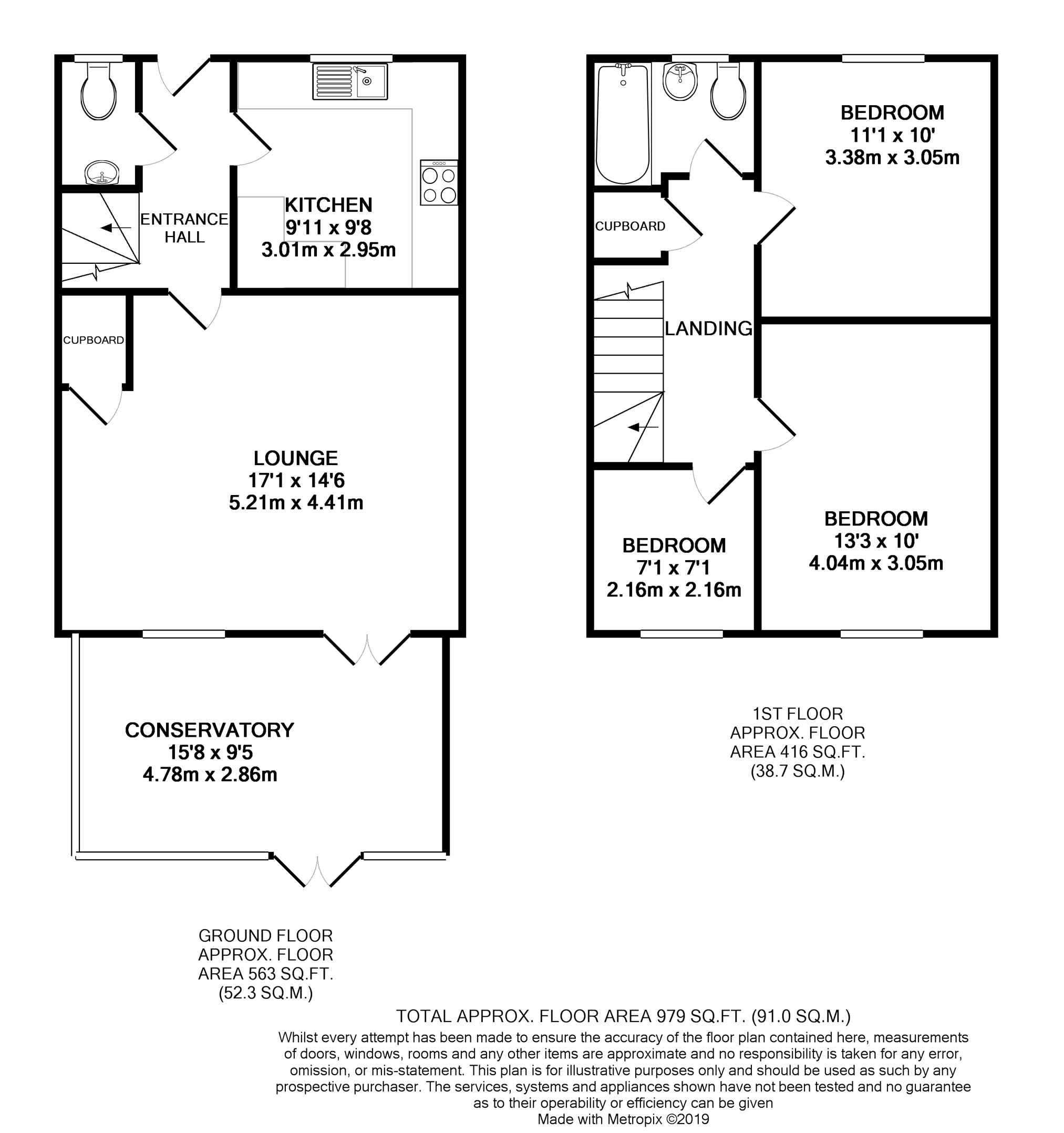End terrace house for sale in Rugby CV21, 3 Bedroom
Quick Summary
- Property Type:
- End terrace house
- Status:
- For sale
- Price
- £ 240,000
- Beds:
- 3
- Baths:
- 1
- Recepts:
- 2
- County
- Warwickshire
- Town
- Rugby
- Outcode
- CV21
- Location
- Aspen Road, Rugby CV21
- Marketed By:
- Purplebricks, Head Office
- Posted
- 2024-04-06
- CV21 Rating:
- More Info?
- Please contact Purplebricks, Head Office on 024 7511 8874 or Request Details
Property Description
Spacious, three bedroom modern home with conservatory, allocated parking for two cars at the rear and south facing garden.
The property is located less than forty-five minutes away from London Euston station by high-speed rail link and only a fifteen-minute walk from your front door, Rugby Station has direct connections to Birmingham International Airport, Birmingham New Street Station as well as many other major cities and transport hubs.
The house itself benefits from being within ten minutes’ walk of the popular Elliott’s Fields shopping development which incorporates M&S, Café Nero, Starbucks amongst many other popular quality retailers.
Rugby is perfectly located in central England with easy access to major road networks like the M1, M6, A5 and A15. The town is surrounded by beautiful countryside and many places to see and visit for both shopping and family days out. Rugby also benefits from an array of excellent schools which include Bilton Grange, Lawrence Sheriff, Rugby High School and the World-renowned Rugby School.
Ground Floor
Enter through composite door into the Entrance Hall with staircase rising to the first floor and replacement solid oak doors off to all rooms. There is a downstairs cloakroom with modern white suite. The Kitchen on the front is fitted with a range of base and wall units including integrated fridge freezer and dishwasher, stainless steel double oven, matching gas hob and chimney extractor over. The Lounge is a good size with useful understairs storage cupboard and a wall mounted Smeg fireplace provides a focal point to the room. Double doors open through into a Upvc Conservatory which the current owners use as an additional Sitting/Dining room with doors leading out to the garden.
First Floor
Upstairs there are three bedrooms, two double rooms and a single. The Bathroom has a modern white suite with shower over the bath and fitted screen.
Outside
The property has allocated parking for two vehicles at the rear. The garden enjoys lots of sun being south facing and having been hard landscaped for ease of maintenance with large decked patio area.
Property Location
Marketed by Purplebricks, Head Office
Disclaimer Property descriptions and related information displayed on this page are marketing materials provided by Purplebricks, Head Office. estateagents365.uk does not warrant or accept any responsibility for the accuracy or completeness of the property descriptions or related information provided here and they do not constitute property particulars. Please contact Purplebricks, Head Office for full details and further information.


