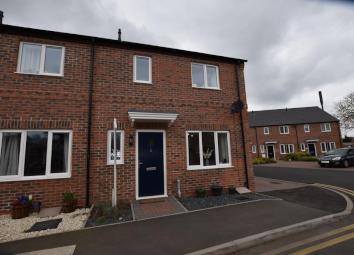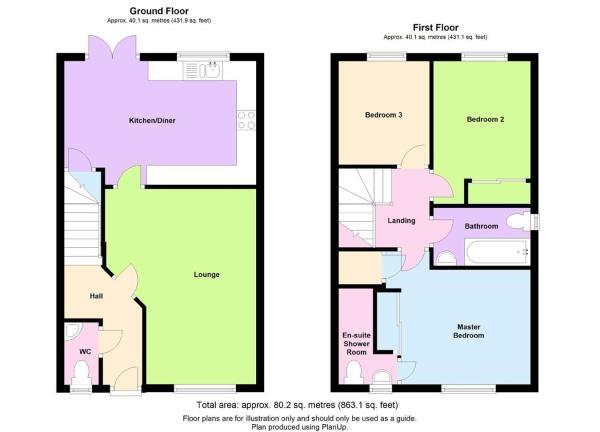End terrace house for sale in Rugby CV22, 3 Bedroom
Quick Summary
- Property Type:
- End terrace house
- Status:
- For sale
- Price
- £ 225,000
- Beds:
- 3
- Baths:
- 2
- Recepts:
- 1
- County
- Warwickshire
- Town
- Rugby
- Outcode
- CV22
- Location
- Jasmine Way, Bilton, Rugby CV22
- Marketed By:
- The Property Perspective
- Posted
- 2024-04-12
- CV22 Rating:
- More Info?
- Please contact The Property Perspective on 0161 219 8557 or Request Details
Property Description
A spacious three bedroom family home conveniently situated in the heart of Bilton Village with its range of local stores, public houses, schools for all ages and church. This property is part of a small development of units located in a quiet cul-de-sac.
Accommodation in brief comprises, entrance hall, WC, fitted kitchen/dining room with built in appliances and lounge. Master bedroom with en-suite shower room, two further bedrooms and family bathroom.
The property also benefits from double glazing, gas fired radiator heating, an enclosed rear garden.
Entrance Hall
Stairs to first floor, door to lounge
Lounge (5.1 x 3.9 (16'8" x 12'9"))
Double glazed window to front aspect, carpeted flooring
Kitchen/Dining Room (4.9 x 3.4 (16'0" x 11'1"))
Double glazed doors and windows to rear gardens, a range of matching wall and base units with work surfaces over, ceramic hob, electric oven, dishwasher, wood laminate flooring
Cloakroom
Low level wc, wash hand basin
Landing
Bedroom One (3.7 x 2.9 (12'1" x 9'6"))
Double glazed window to front aspect, carpeted flooring
En Suite
Fitted with a modern en suite shower unit and tiled surrounds
Bedroom Two (3.7 x 2.6 (12'1" x 8'6"))
Double glazed window to rear aspect, carpeted flooring
Bedroom Three (2.6 x 2.4 (8'6" x 7'10"))
Double glazed window to rear aspect, carpeted flooring
Family Bathroom
Fitted with a matching white bathroom suite with tiled surrounds
Outside
The rear gardens are laid mainly to lawn with a small patio area and are fully enclosed by fencing. There is gated side access which leads to the two allocated parking spaces.
Property Location
Marketed by The Property Perspective
Disclaimer Property descriptions and related information displayed on this page are marketing materials provided by The Property Perspective. estateagents365.uk does not warrant or accept any responsibility for the accuracy or completeness of the property descriptions or related information provided here and they do not constitute property particulars. Please contact The Property Perspective for full details and further information.


