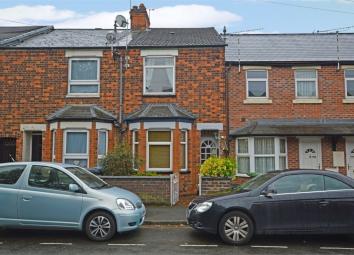End terrace house for sale in Rugby CV21, 2 Bedroom
Quick Summary
- Property Type:
- End terrace house
- Status:
- For sale
- Price
- £ 160,000
- Beds:
- 2
- County
- Warwickshire
- Town
- Rugby
- Outcode
- CV21
- Location
- Wood Street, Town Centre, Rugby, Warwickshire CV21
- Marketed By:
- Horts
- Posted
- 2024-04-07
- CV21 Rating:
- More Info?
- Please contact Horts on 01788 524272 or Request Details
Property Description
Key features:
- Two Double Bedrooms
- Traditional End Terrace
- Two Reception Rooms
- First Floor Bathroom
- No Onward Chain
- Rear Courtyard Garden
- Close To Rugby Station
- Energy Efficiency Rating D
Main Description
A traditional single bay fronted two bedroom end terraced home situated in a popular area in the centre of Rugby. The house is situated in a particularly convenient location within walking distance from Rugby's Railway Station with it's 50 minute commute time to Euston. Also close by is Elliot's Field Shopping Centre and Rugby Town's many amenities which include; the Clock Tower Shopping Centre, cafes, restaurants and bars. In brief, to the ground floor, the accommodation comprises; lounge, dining room and kitchen. To the first floor there are two generous double bedrooms and a large bathroom. Externally there is a low maintenance rear courtyard style garden including an outside toilet and storage area. This property is in good decorative order and is offered with no onward chain.
Accommodation Comprises
Entry via part glazed hardwood door into:
Ground Floor
Entance Hallway
Radiator. Doors off to lounge and dining room.
Lounge
13' 10" x 6' 8" (4.21m x 2.04m) Upvc double glazed bay window to front aspect. Gas fire with surround.
Dining Room
13' 1" x 12' 2" (4.00m x 3.70m) Upvc French doors opening to garden. Feature open fireplace with surround. Radiator. Stairs rising to first floor. Understairs storage cupboard. Door to kitchen.
Kitchen
14' 9" x 6' 8" (4.50m x 2.04m) Fitted with a range of base and eye level units with work surface space incorporating a one and a half bowl stainless steel sink and drainer unit with mixer tap over. Built in electric oven with gas hob and extractor over. Space and plumbing for a washing machine. Space for a fridge/freezer. Wall mounted boiler. Upvc window to side aspect. Upvc window to side.
First Floor
Landing
Loft hatch. Doors off to bedrooms and bathroom.
Bedroom One
12' 2" x 12' 2" (3.70m x 3.70m) Upvc double glazed window to front. Original feature fireplace. Radiator. Built in wardrobes.
Bedroom Two
13' 2" x 8' 8" (4.02m x 2.64m) Upvc double glazed window to rear/. Original feature fireplace. Radiator. Built in wardrobe.
Bathroom
With suite to comprise panel bath with electric shower and shower screen over, pedestal wash hand basin and low level w.c. Radiator. Upvc double glazed window to the rear.
Externally
Front Garden
Pathway to entrance. Shrub borders. Brick wall to boundary.
Rear Garden
A courtyard style garden with decorative rear wall and timber fencing. Raised planted beds. Tiled seating area with wooden pagoda. Outside toilet and coal shed.
Property Location
Marketed by Horts
Disclaimer Property descriptions and related information displayed on this page are marketing materials provided by Horts. estateagents365.uk does not warrant or accept any responsibility for the accuracy or completeness of the property descriptions or related information provided here and they do not constitute property particulars. Please contact Horts for full details and further information.


