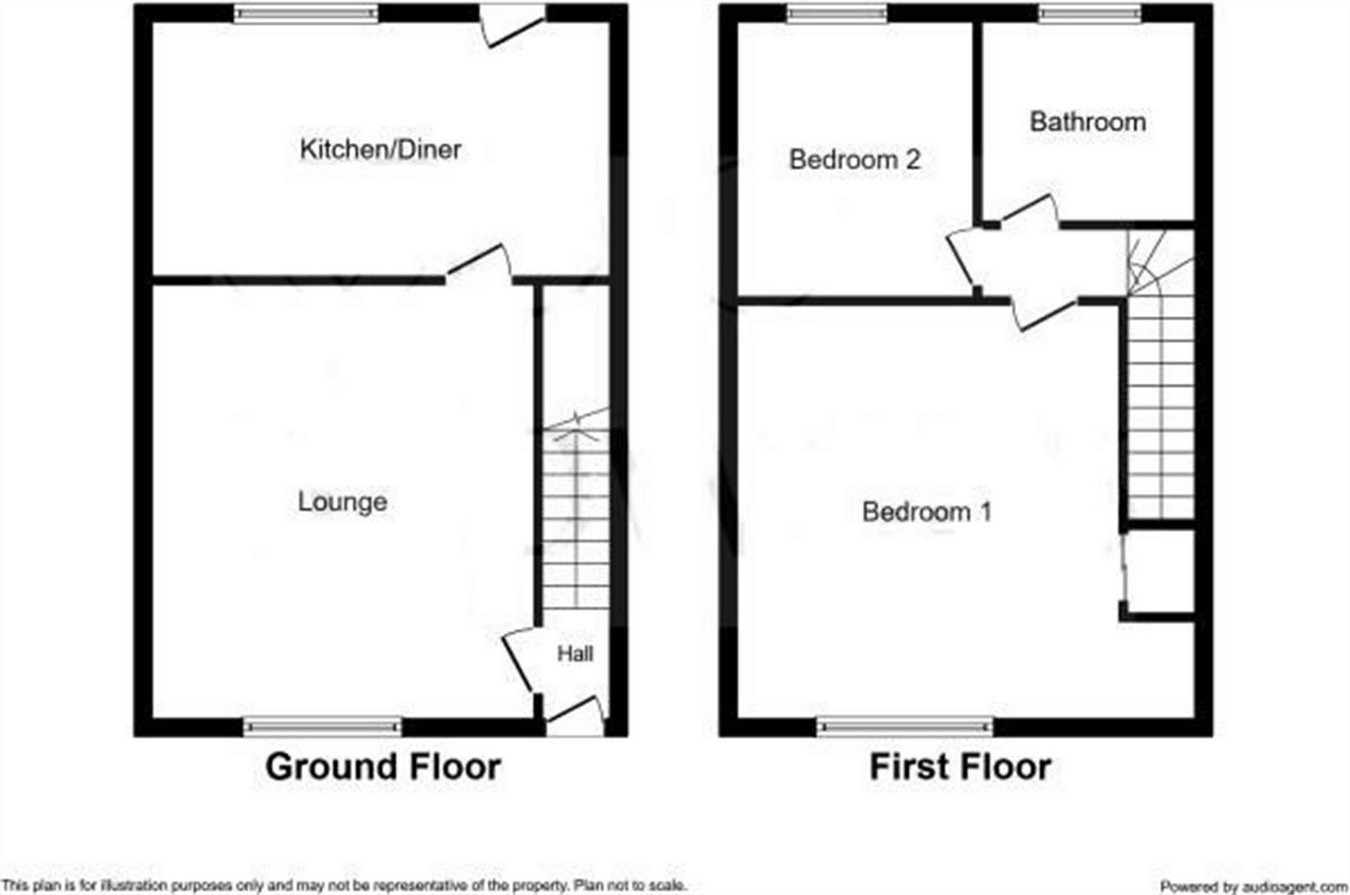End terrace house for sale in Rugby CV21, 2 Bedroom
Quick Summary
- Property Type:
- End terrace house
- Status:
- For sale
- Price
- £ 142,000
- Beds:
- 2
- County
- Warwickshire
- Town
- Rugby
- Outcode
- CV21
- Location
- Dunnerdale, Brownsover, Rugby, Warwickshire CV21
- Marketed By:
- Horts
- Posted
- 2019-01-15
- CV21 Rating:
- More Info?
- Please contact Horts on 01788 524272 or Request Details
Property Description
Key features:
- Energy Performance Rating D
- Two Bedroom
- End Terrace
- Kitchen/Diner
- In Need Of Updating
- Off Road Parking
- Good Sized Rear Garden
- Central Heating and Double Glazing
Main Description
Horts Estate Agents are delighted to present this fabulous two bedroom end terrace home which boasts a kitchen/diner, a good sized rear garden, off road parking, double glazing and gas fired central heating. The property is in need of updating in some areas but would make the ideal first time buy or investment. In brief, to the ground floor the accommodation comprises entrance hall, lounge and kitchen diner. To the first floor there are two well-proportioned bedrooms and a bathroom. Externally to the front there is a garden with a driveway providing ample off road parking and a surprisingly generous sized garden to the rear. The property is situated within easy access to local amenities including well regarded schooling, Rugby railway station and major road networks. Viewing is highly recommended.
The Accommodation Comprises
Entry via front door leading into
Entrance Hall
Stairs rising to the first floor landing. Radiator. Part glazed door to
Lounge
12' 6" x 9' 7" (3.81m x 2.92m) Double glazed window to front aspect. Under stairs storage cupboard. Coved ceiling. Door leading into
Kitchen/Diner
6' 10" x 12' 8" (2.08m x 3.86m) Double glazed window to rear aspect. The kitchen is fitted with a range of base and wall mounted units having contrasting work surfaces and tiling to splash areas. Inset stainless steel sink and drainer with mixer tap over. Electric oven and gas hob with extractor hood over. Space and plumbing for washing machine. Space for fridge/freezer. Radiator. Door leading out to the rear garden.
First Floor
Landing
With doors off leading into
Bedroom One
12' 10" x 7' 3" (3.91m x 2.20m) Double glazed window to the front aspect. Storage cupboard. Radiator.
Bedroom Two
5' 11" x 9' (1.80m x 2.74m) Double glazed window to rear aspect. Access to roof void. Radiator.
Bathroom
Frosted double glazed window to rear aspect. The bathroom is fitted with a suite to comprise; bath with electric shower over, pedestal wash hand basin and low flush W.C. Tiling to all splash areas. Radiator.
Externally
Front Garden
The open plan front garden is laid to lawn with a pathway leading to the front door. A driveway to the side provides off road parking for several vehicles.
Rear Garden
The generous rear garden has a patio adjacent to the property with lawn beyond.
Property Location
Marketed by Horts
Disclaimer Property descriptions and related information displayed on this page are marketing materials provided by Horts. estateagents365.uk does not warrant or accept any responsibility for the accuracy or completeness of the property descriptions or related information provided here and they do not constitute property particulars. Please contact Horts for full details and further information.


