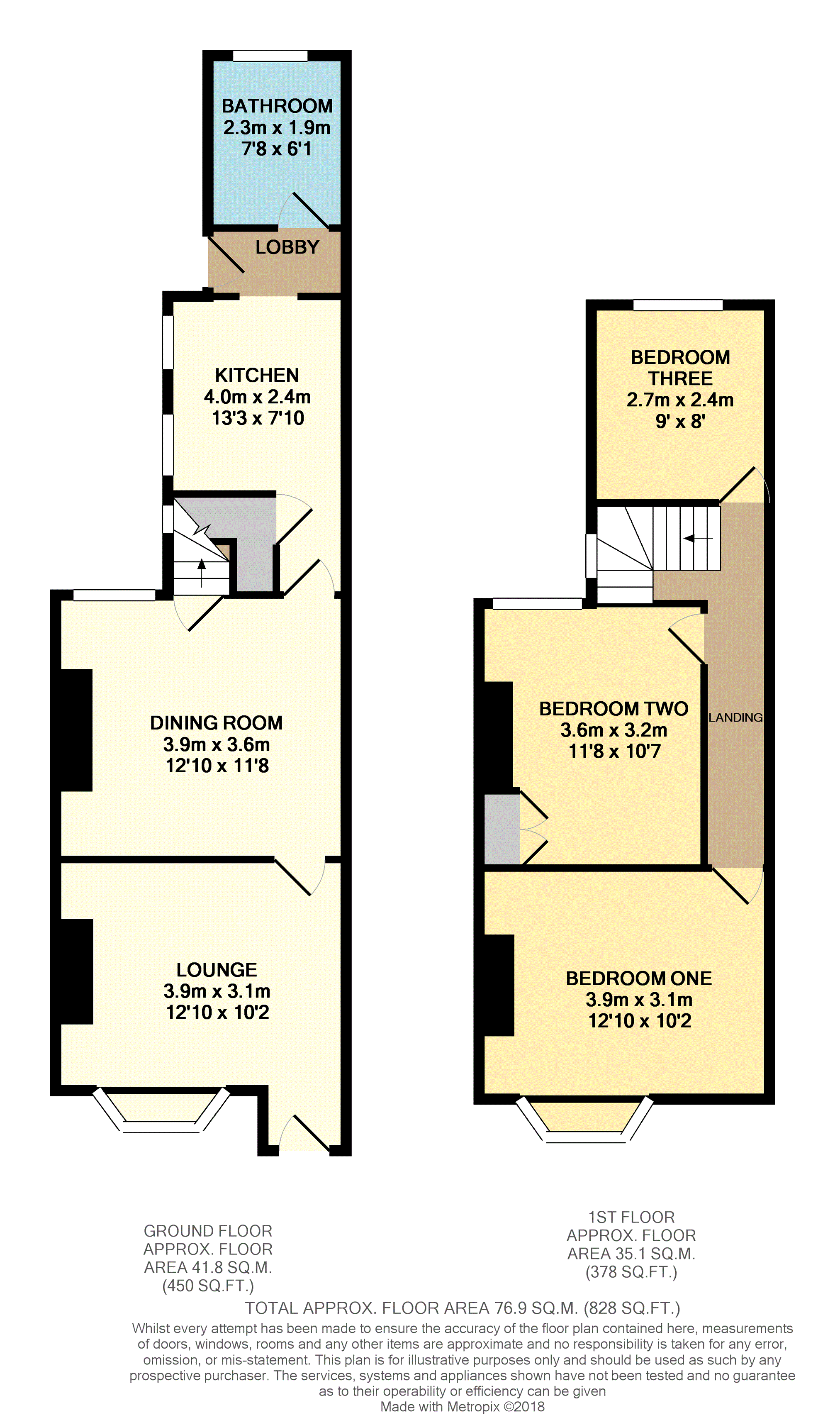End terrace house for sale in Rotherham S66, 3 Bedroom
Quick Summary
- Property Type:
- End terrace house
- Status:
- For sale
- Price
- £ 75,000
- Beds:
- 3
- Baths:
- 1
- Recepts:
- 2
- County
- South Yorkshire
- Town
- Rotherham
- Outcode
- S66
- Location
- Victoria Street, Maltby, Rotherham S66
- Marketed By:
- Purplebricks, Head Office
- Posted
- 2024-05-13
- S66 Rating:
- More Info?
- Please contact Purplebricks, Head Office on 0121 721 9601 or Request Details
Property Description
A spacious three bedroom end terraced house situated in an established residential location with a beautiful open aspect to the front. The property comprises: Lounge, dining room, kitchen, lobby, bathroom and three first floor bedrooms. Gas central heating and double glazing are installed, whilst outside there are low maintenance gardens to the front and rear. Viewing is highly advised of this ideal starter home.
Lounge
12'10" x 10'2"
Having an electric fireplace with feature surround and hearth, radiator, front facing double glazed window, laminate flooring, television point and double glazed entrance door.
Dining Room
12'10" x 11'8"
With radiator, rear facing double glazed window and door leading to the stairs up to the first floor.
Kitchen
7'10" x 13'3"
Having fitted wall cupboards and base units incorporating a single drainer stainless steel sink, cooker point and space for a fridge and freezer. There is a radiator, storage cupboard, tiled floor and two side facing double glazed windows.
Lobby
With double glazed entrance door and tiled floor.
Bathroom
6'1" x 7'8"
Having a suite comprising a panelled bath with shower, pedestal wash basin and low level WC. There is a heated towel rail, double glazed window and extractor fan.
Landing
With radiator and loft hatch.
Bedroom One
12'10" x 10'2"
With radiator and front facing double glazed window.
Bedroom Two
10'7" x 11'7"
With radiator, rear facing double glazed window and storage cupboard housing the boiler.
Bedroom Three
8'0" x 9'0"
With radiator, rear facing double glazed window and loft hatch.
Garden
To the front there is a wall enclosed forecourt, whilst to the rear there is a low maintenance yard with gated access.
Property Location
Marketed by Purplebricks, Head Office
Disclaimer Property descriptions and related information displayed on this page are marketing materials provided by Purplebricks, Head Office. estateagents365.uk does not warrant or accept any responsibility for the accuracy or completeness of the property descriptions or related information provided here and they do not constitute property particulars. Please contact Purplebricks, Head Office for full details and further information.


