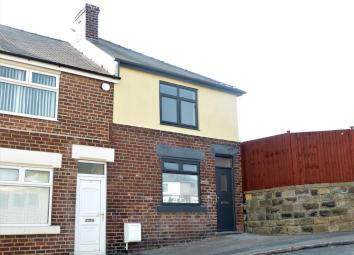End terrace house for sale in Rotherham S63, 2 Bedroom
Quick Summary
- Property Type:
- End terrace house
- Status:
- For sale
- Price
- £ 72,000
- Beds:
- 2
- County
- South Yorkshire
- Town
- Rotherham
- Outcode
- S63
- Location
- Orchard Street, Goldthorpe, Rotherham S63
- Marketed By:
- Hunters - Rotherham North
- Posted
- 2024-04-29
- S63 Rating:
- More Info?
- Please contact Hunters - Rotherham North on 01709 619720 or Request Details
Property Description
Call now to avoid disappointment on this beautifully presented, newly refurbished, modern two bedroom terraced property located within goldthorpe. Boasting No Upward Chain and having a new central heating system, being newly re-wired and plastered, decorated, carpeted throughout, a newly fitted kitchen & bathroom, an enclosed rear garden and ample on street parking. Being close to all local amenities and within easy reach of Goldthorpe & Mexborough towns offering supermarkets, local business's and public houses. There are good links to Barnsley, Rotherham & Doncaster either via road or rail and within easy reach of the A1 & M1 making this an ideal spot for Investors and first time buyers. Property briefly comprises kitchen, living room, two bedrooms and family bathroom. Viewings are A must!
Living room
3.96m (13' 0")x 4.34m (14' 3") narrowing to 3.66m (12' 0")
Beautifully presented and open plan living room, newly plastered and neutrally decorated with uPVC window to the front filling this room with natural light and open doorway leading into the kitchen. Space for decorative electric log burner giving this room not only a focal point but a cosy feel as well making this room ideal for entertaining, with wall mounted radiator, aerial and telephone points in place.
Kitchen
3.05m (10' 0")x 3.56m (11' 8") narrowing to 2.01m (6' 7")
Modern and newly fitted kitchen with an array of wall and base units providing storage, contrasting work surface over with stainless steel sink, drainer and mix tap, integrated electric oven, four ring gas hob and extractor fan over, newly fitted laminate and carpet to floor with uPVC window and door leading to hallway and further doorway leading to a handy storage cupboard.
Hallway
Staircase rising to first floor, newly painted and new flooring with doors leading to the bathroom and rear garden.
Bathroom
2.59m (8' 6") x 1.75m (5' 9") narrowing to 1.35m (4' 5")
A generously sized brand new bathroom with aqua board design panelling, comprising panelled bath with shower over, low flush WC and hand basin with pedestal. Wall mounted hand towel rail and large frosted uPVC window to the side.
Landing
Doors leading to both bedrooms.
Bedroom one
3.94m (12' 11") x 4.24m (13' 11")
Large sized master bedroom with lots of space for adding furniture. Benefiting from freshly painted walls and newly fitted carpets. Large uPVC window to the front and wall mounted radiator.
Bedroom two
3.05m (10' 0") 2.49m (8' 2")
Good sized single bedroom also benefiting from freshly painted walls and newly fitted carpets. Large uPVC window to the rear and wall mounted radiator.
Exterior
To the rear of the property is a small landscaped garden fully enclosed surrounded by wooden fencing. On street parking to front elevation.
Property Location
Marketed by Hunters - Rotherham North
Disclaimer Property descriptions and related information displayed on this page are marketing materials provided by Hunters - Rotherham North. estateagents365.uk does not warrant or accept any responsibility for the accuracy or completeness of the property descriptions or related information provided here and they do not constitute property particulars. Please contact Hunters - Rotherham North for full details and further information.


