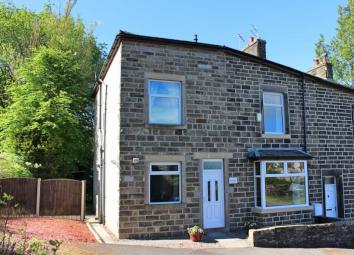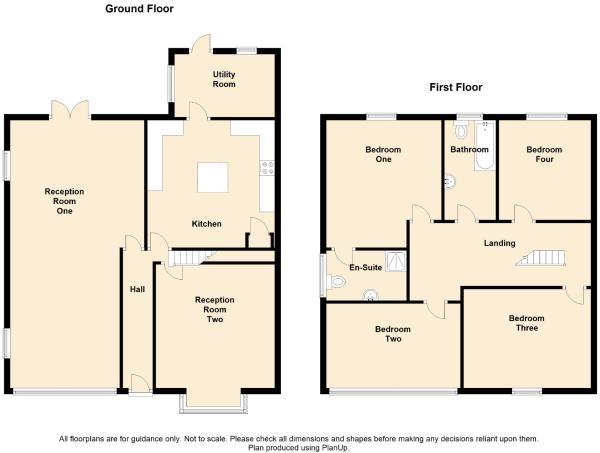End terrace house for sale in Rossendale BB4, 4 Bedroom
Quick Summary
- Property Type:
- End terrace house
- Status:
- For sale
- Price
- £ 200,000
- Beds:
- 4
- Baths:
- 2
- Recepts:
- 3
- County
- Lancashire
- Town
- Rossendale
- Outcode
- BB4
- Location
- Highfield Street, Haslingden, Rossendale BB4
- Marketed By:
- EweMove Sales & Lettings - Rossendale & Ramsbottom
- Posted
- 2024-04-06
- BB4 Rating:
- More Info?
- Please contact EweMove Sales & Lettings - Rossendale & Ramsbottom on 01706 408586 or Request Details
Property Description
Four bedroom /two bathroom stone family home with A generous rear garden. Enjoying a slightly elevated cul-de-sac location and the end plot of three distinctive houses approached from the B6232 Grane Road is this very deceptive character home.
Located on the fringe of Haslingden, the property is only minutes from the A56 link for both the M66 & M65 motorways enabling easy commuting to the surrounding business centres of Rawtenstall, Bury, Manchester & Burnley. Popular local primary and secondary schools are found in nearby Helmshore and delightful country walks are further along Grane Road to Holden Reservoir.
Upon entry to the central hall you will appreciate the size and hidden depth of the well planned layout. A bay fronted sitting room enjoys distant hill views whilst the excellent fitted breakfast kitchen features a central 'island' and separate large utility room. The main living room is to the rear with double doors into the garden. The dining room is open plan from the living room however also has access from the hall . A long first floor landing leads to the master bedroom with en-suite shower room, two additional double bedrooms and a single rear facing bedroom. The family bathroom completes the accommodation with a modern white suite and thermostatic, plumbed in shower over the bath.
On the outside, there is a wide bark laid side area with potential for parking and gated access to the rear. A large garden lies at the rear with block paved, shaped patios, grassed playing area and mature screening. The property is not directly overlooked to front or rear.
This property includes:
- Entrance Hall
4.3m x 0.99m (4.2 sqm) - 14' 1" x 3' 2" (45 sqft)
uPVC entrance door with a coloured glazed panel. Laminate wood floor. Door to Dining room open to Inner Hall. - Inner Hall
Wide staircase off to the first floor.Access to front Sitting Room and central Breakfast kitchen. - Sitting Room
3.88m x 3.96m (15.3 sqm) - 12' 8" x 12' 11" (165 sqft)
Into square bay window. Two wall light points. Pleasant outlook - Breakfast Kitchen
4.3m x 3.95m (16.9 sqm) - 14' 1" x 12' 11" (182 sqft)
Fitted with a range of wall, base and drawer units in a cream 'Shaker'style.Solid wood work surfaces and 'Island ' peninsular unit housing a single drainer, bowl & a half sink unit. Inset four ring gas hob in a stainless steel finish with a canopy filter hood above.Separate 'Ikea Whirlpool' built under oven/grill.Tiled splash back areas to walls, plumbed for both a dishwasher and washing machine. Walk-in under stairs store . Attractive tiled floor. Access to Utility and glazed double doors into the Living Room. - Utility Room
2.1m x 3.88m (8.1 sqm) - 6' 10" x 12' 8" (87 sqft)
A good size and adaptable room with windows to side & rear together with a half glazed door to the rear garden. Laminate wood floor. Uplighter wall point. - Living Room
4.42m x 3.65m (16.1 sqm) - 14' 6" x 11' 11" (173 sqft)
Double uPVC doors out to the rear garden plus side facing window. Television point, three wall lights. Laminate wood floor in a walnut finish. - Dining Room
4.2m x 2.54m (10.6 sqm) - 13' 9" x 8' 4" (114 sqft)
Slightly raised from the Living Room with matching laminate wood floor and front facing window. - First Floor Landing
'L' shaped - Master Bedroom with Ensuite
4.04m x 3.67m (14.8 sqm) - 13' 3" x 12' (159 sqft)
Laminate wood floor. Rear facing window with views over garden - Ensuite Shower Room
2.46m x 1.26m (3 sqm) - 8' x 4' 1" (33 sqft)
Comprising of a three piece white suite: Pedestal wash hand basin, low level, dual flush W.C and double shoer enclosure with a 'Mira Escape' electric shower. Decorative tiled walls, tiled floor. Side facing window. - Bedroom (Double)
3.98m x 3.33m (13.2 sqm) - 13' x 10' 11" (142 sqft)
Front facing window. Picture rail to walls. Full length cupboard housing the gas combination central heating boiler. - Bedroom (Double)
3.08m x 3.66m (11.2 sqm) - 10' 1" x 12' (121 sqft)
Front facing window. - Bedroom (Single)
3.37m x 2.75m (9.2 sqm) - 11' x 9' (99 sqft)
Original white painted cast iron fire place. Rear facing window with view over garden. - Family Bathroom
3.24m x 1.71m (5.5 sqm) - 10' 7" x 5' 7" (59 sqft)
Comprising of a modern three piece white suite: Panel bath with plumbed-in thermostatic controlled shower. Low level dual flush W.C. Wash hand basin with mirror fronted cabinets to each side and lights over.Tiled walls around the bath. Tiled floor. Rear facing window. - Exterior
- Side Garden
Bark laid area with gated access to the rear. - Rear Gardens
Generous garden areas with mature screening and detached shed. Extensive block paved terrace onto a grassed main area and additional raised block paved seating area. Gated access to the side for bins etc.
Please note, all dimensions are approximate / maximums and should not be relied upon for the purposes of floor coverings.
Additional Information:
Double Glazing in uPVC frames
Band B
Band C (69-80)
Marketed by EweMove Sales & Lettings (Rossendale) - Property Reference 23999
Property Location
Marketed by EweMove Sales & Lettings - Rossendale & Ramsbottom
Disclaimer Property descriptions and related information displayed on this page are marketing materials provided by EweMove Sales & Lettings - Rossendale & Ramsbottom. estateagents365.uk does not warrant or accept any responsibility for the accuracy or completeness of the property descriptions or related information provided here and they do not constitute property particulars. Please contact EweMove Sales & Lettings - Rossendale & Ramsbottom for full details and further information.


