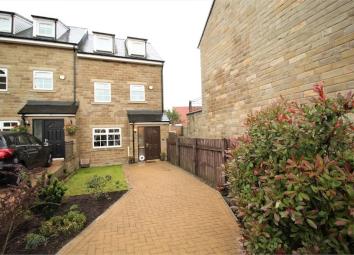End terrace house for sale in Rossendale BB4, 4 Bedroom
Quick Summary
- Property Type:
- End terrace house
- Status:
- For sale
- Price
- £ 199,950
- Beds:
- 4
- County
- Lancashire
- Town
- Rossendale
- Outcode
- BB4
- Location
- Higher Mill Street, Rawtenstall, Rossendale, Lancashire BB4
- Marketed By:
- JonSimon Estate Agents
- Posted
- 2024-04-30
- BB4 Rating:
- More Info?
- Please contact JonSimon Estate Agents on 01204 351641 or Request Details
Property Description
**** modern three storey stone townhouse, situated in rawtenstall near to town centre ****
JonSimon are delighted to offer this three storey townhouse, built by B E Boyes -a newly constructed home. Entrance hallway with cloak/wc, lounge, study, open planed dining - kitchen, stairs leading to first floor. To the first floor, large master bedroom with modern en- suite shower room and family bathroom. To second floor, three good sized bedrooms. Outside has a paved driveway and garden to front, to the rear is a well maintained garden with decked patio area. This property comes with a single garage with additional driveway for off road parking. Viewing is highly recommended and is strictly by appointment only.
Ground Floor
Front Porch
With panelled/double glazed security doorway, control panel for alarm system, internal door.
Lounge
3.40m(11'2'') x 4.65m(15'3'') With outlook to front, coving to ceiling, twin ceiling lighting points and additional wall light points, pir sensor for alarm system, two radiators, arched walk through to:
Study
1.98m(6'6'') x 1.47m(4'10'') Under stairs storage area - internal and no window, recessed halogen ceiling lighting, telephone point.
Inner Hallway
With door from lounge, easyrise spindle balustraded staircase to first floor off, radiator, door off to dining kitchen, further door to:
Cloaks/WC
Modern fitted with two piece suite, half tiled walls with travertine mosaic border, tiles, tiled floor, ceiling mounted extractor fan.
Kitchen
3.28m(10'9'') x 4.65m(15'3'') Nicely proportioned and well laid out, dining area with upvc double glazed French windows to rear, recessed halogen ceiling lighting, pir sensor for alarm system, double radiator, good range of very attractive contemporary units finished in cream with chamfered doors/fascias, deep contrasting granite effect working surfaces, inset one and a half bowl stainless steel sink with monobloc mixer tap, range of appliances comprising four ring stainless steel gas hob with opaque splashback extending up to stainless steel canopied illuminated extractor hood over, inbuilt fan assisted electric under oven, fully integrated dishwasher, fridge and freezer, also integrated automatic washing machine, central heating boiler recessed within unit, very attractive interunit ceramic wall tiling, floor tiling to kitchen area.
First Floor
Landing
With spindle balustraded staircase continuing off to second floor, door into master bedroom suite and door to family bathroom off.
Master Bedroom
7.37m(24'2'') x 4.67m(15'4'') L shaped Overall to widest points - a quite exceptional suite, extending over approximately 2/3rds of the whole floor, extremely spacious, superbly laid and a feature shared by few other modern properties, coving to ceiling, twin ceiling lighting points, two radiators, inbuilt double cupboards/further wardrobes, door into:
En Suite Shower Room
Modern fitted with contemporary suite including quadrant glazed cubicle, fully tiled walls include vertical feature with glass mosaics, tiled floor, shaver point, radiator, extractor fan, window to rear.
Family Bathroom
1.75m(5'9'') x 2.77m(9'1'') Spacious and fitted with three piece suite in white including p shaped showering bath with mixer shower fitted over, curved glazed screen incorporating towel rail, extensive wall tiling including travertine mosaic border, complementary tiled floor, shaver point, extractor fan, recessed halogen ceiling lighting, window to rear.
Second Floor
Landing
With spindle balustrading to stairwell, doors to further bedrooms off, loft access.
Bedroom Two
4.65m(15'3'') x 2.77m(9'1'') An impressive double room with three Velux double glazed roof windows all with blinds fitted, tv aerial point, radiator.
Bedroom Three
3.48m(11'5'') x 2.31m(7'7'') To the front of the property with upvc double glazed window set into dormer, double radiator, tv aerial point, large walk in closet/wardrobe off with double doors.
Bedroom Four
2.46m(8'1'') x 2.26m(7'5'') Also to the front of the property with upvc double glazed windows set into dormer, radiator, tv aerial point.
Outside
Gardens
Front: Level lawned Garden and pavior hardstand for off road parking.
Rear: Fairly level and laid to lawn, decked patio area, substantial fenced perimeters, stone walling. Gated access to the side.
Garage
Single garage with manual up and over door. Additional parking space in front of the garage.
Property Location
Marketed by JonSimon Estate Agents
Disclaimer Property descriptions and related information displayed on this page are marketing materials provided by JonSimon Estate Agents. estateagents365.uk does not warrant or accept any responsibility for the accuracy or completeness of the property descriptions or related information provided here and they do not constitute property particulars. Please contact JonSimon Estate Agents for full details and further information.

