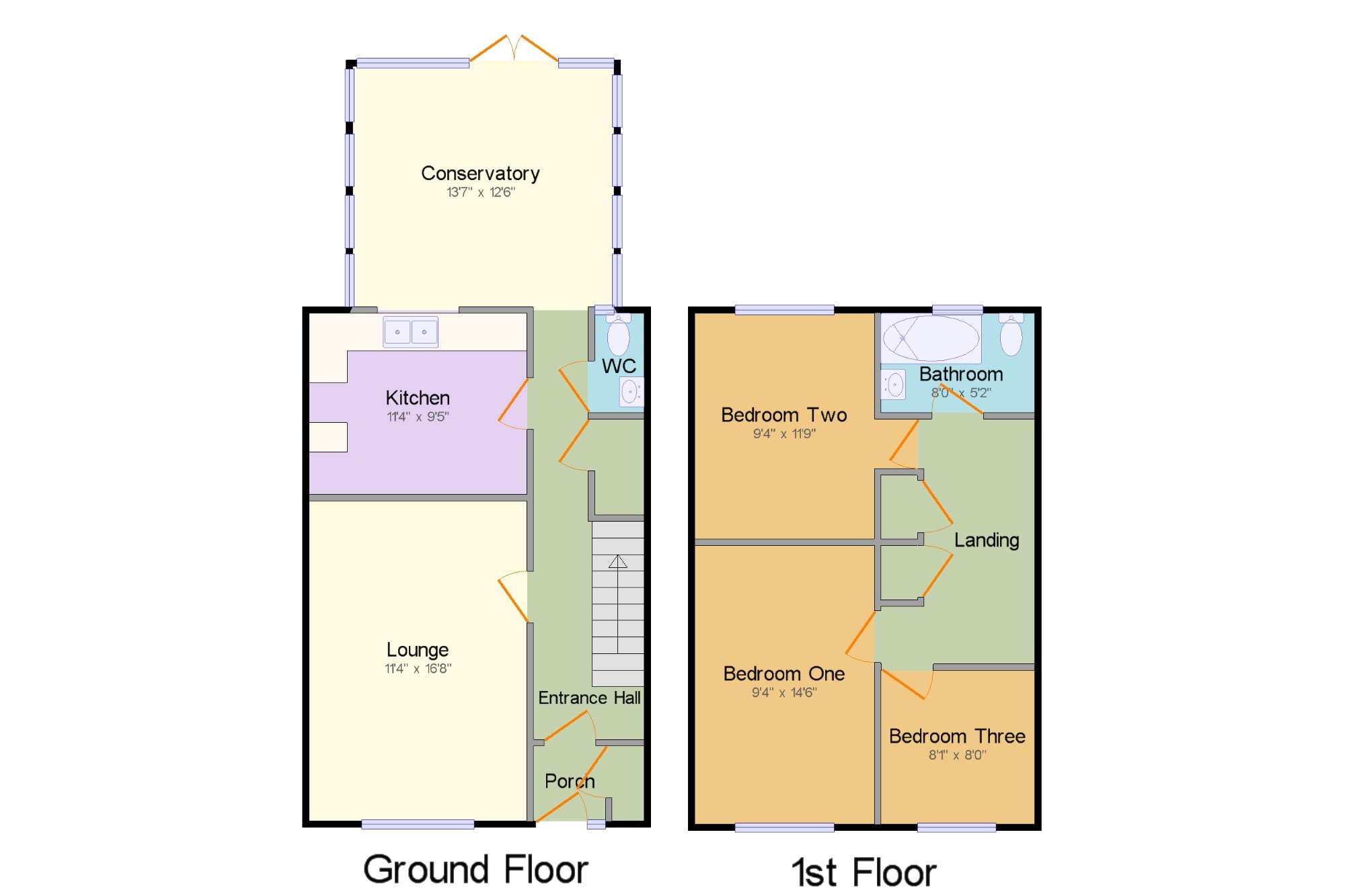End terrace house for sale in Rochford SS4, 3 Bedroom
Quick Summary
- Property Type:
- End terrace house
- Status:
- For sale
- Price
- £ 285,000
- Beds:
- 3
- Baths:
- 1
- Recepts:
- 1
- County
- Essex
- Town
- Rochford
- Outcode
- SS4
- Location
- Rochford, Essex SS4
- Marketed By:
- Abbotts - Rochford
- Posted
- 2024-04-28
- SS4 Rating:
- More Info?
- Please contact Abbotts - Rochford on 01702 787651 or Request Details
Property Description
This fantastic property features a generous living room, plus further reception/dining space from a large conservatory which opens onto a timber decked patio and the established 60ft rear garden, a fitted kitchen and ground floor cloakroom, while to the first floor are three good sized bedrooms and the fitted bathroom. The property also benefits from plenty of storage cupboards, an entrance porch, a brick paved frontage providing off street parking and is located within easy reach of Rochford Town Square and Southend Airport with train station and retail park.
Porch x . UPVC double glazed front door opening onto the driveway, obscure uPVC double glazed window facing the front, built-in storage cupboard.
Entrance Hall x . Front door opening to the porch, stair with balustrade leading to the firsts floor, under stair cupboard and built-in storage cupboard, coved ceiling, radiator.
Ground Floor Cloakroom x . Low level WC, wash hand basin, tiled splashbacks, obscure uPVC double glazed window facing the rear and conservatory.
Lounge11'4" x 16'8" (3.45m x 5.08m). UPVC Double glazed window facing the front, coved ceiling, downlights, laminate wood effect flooring, radiator.
Kitchen11'4" x 9'5" (3.45m x 2.87m). Fitted wall and base units and drawers, roll edge work surfaces, double sink with mixer tap, tiled splashbacks, space for a cooker, spaces for a fridge/freezer and washing machine, laminate wood effect flooring.
Conservatory13'7" x 12'6" (4.14m x 3.8m). UPVC Double glazed French doors opening onto the decking and garden, uPVC double glazed windows facing the rear and side, engineered wood flooring, radiator.
Landing x . Loft access, coved ceiling, balustrade, built-in storage cupboard and airing cupboard, access to the first floor accommodation.
Bedroom One9'4" x 14'6" (2.84m x 4.42m). UPVC Double glazed window facing the front, coved ceiling, radiator.
Bedroom Two9'4" x 11'9" (2.84m x 3.58m). UPVC Double glazed window facing the rear overlooking the garden, coved ceiling, wall and ceiling lights, radiator.
Bedroom Three8'1" x 8' (2.46m x 2.44m). UPVC Double glazed window facing the front, coved ceiling, radiator.
Bathroom8' x 5'2" (2.44m x 1.57m). Low level WC, double ended bath with mixer tap, shower over bath and glass screen, pedestal sink, heated towel rail, part tiled walls, coved ceiling, obscure uPVC double glazed window facing the rear, extractor fan.
Garden x . Measuring approximately 60ft. Timber decking accessed from the conservatory, opening to the lawn which is complemented with trees and shrubs, second decked area to the rear with a timber shed, gated side access.
Frontage x . Brick paved frontage providing off street parking with steps up to the front door.
Property Location
Marketed by Abbotts - Rochford
Disclaimer Property descriptions and related information displayed on this page are marketing materials provided by Abbotts - Rochford. estateagents365.uk does not warrant or accept any responsibility for the accuracy or completeness of the property descriptions or related information provided here and they do not constitute property particulars. Please contact Abbotts - Rochford for full details and further information.


