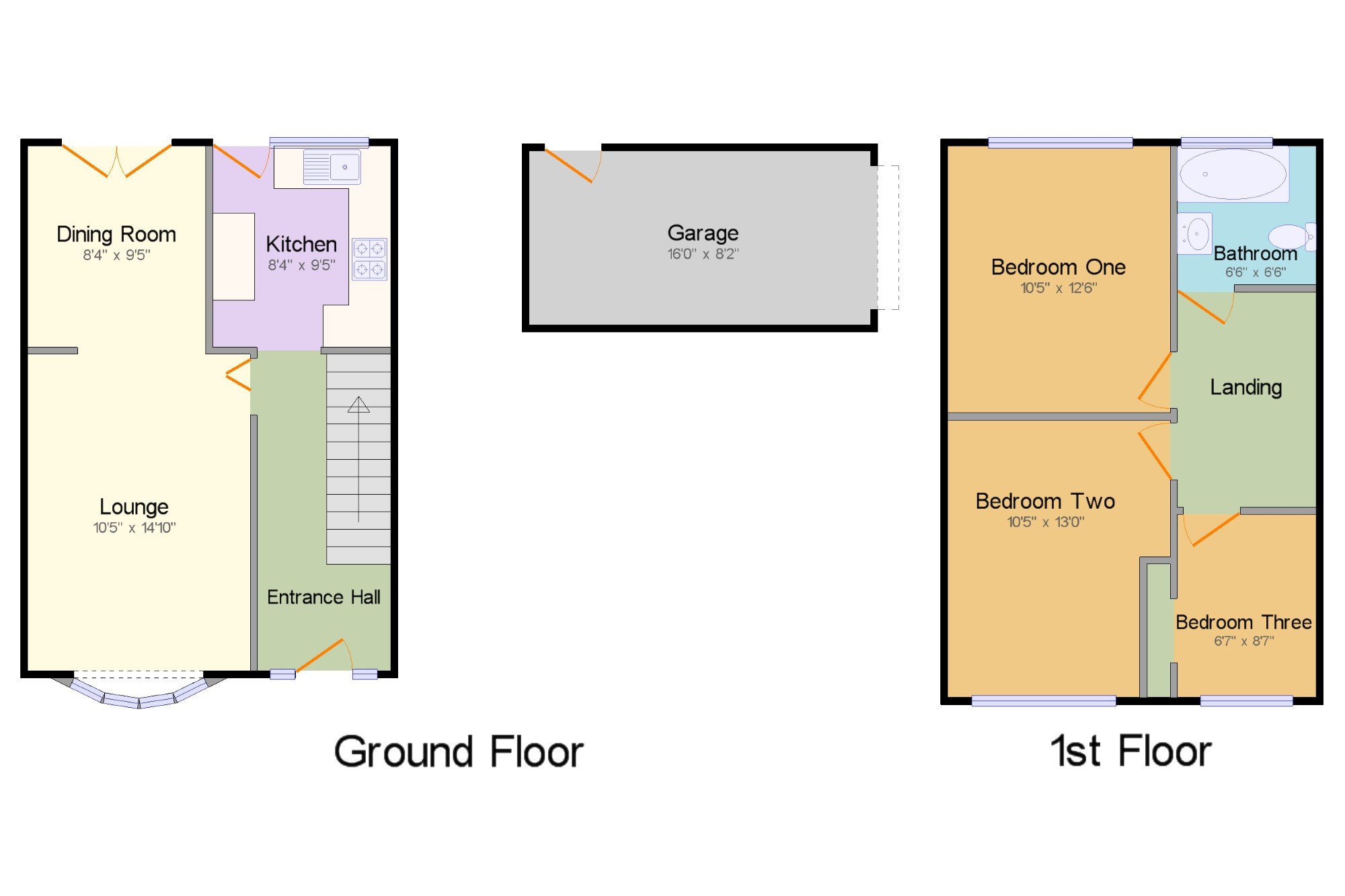End terrace house for sale in Rochford SS4, 3 Bedroom
Quick Summary
- Property Type:
- End terrace house
- Status:
- For sale
- Price
- £ 270,000
- Beds:
- 3
- Baths:
- 1
- Recepts:
- 2
- County
- Essex
- Town
- Rochford
- Outcode
- SS4
- Location
- Canewdon, Rochford, Essex SS4
- Marketed By:
- Abbotts - Rochford
- Posted
- 2019-03-23
- SS4 Rating:
- More Info?
- Please contact Abbotts - Rochford on 01702 787651 or Request Details
Property Description
Abbotts are delighted to welcome to the market this impressive end of terrace house situated in the charming village of Canewdon and in a peaceful position with views of Canewdon Church to the rear.Boasting a generous plot with room for extension to both the side and rear (subject to local authority consent), this fabulous property could be a lovely home for years t come. Currently the house offers three well proportioned bedrooms, two reception room, a modern fitted kitchen and a fitted three piece bathroom. The property further benefits from a garage with power connected, parking, uPVC double glazing and gas central heating. Approximately 865 square feet (plus garage).
Entrance Hall x . UPVC Double glazed front door opening onto the front garden, obscure uPVC double glazed window facing the front, stairs with balustrade leading to the first floor, under stair storage cupboard, radiator.
Lounge10'5" x 14'10" (3.18m x 4.52m). UPVC Double glazed raised bay window facing the front, coved ceiling, radiator, opening to:
Dining Room8'4" x 9'5" (2.54m x 2.87m). UPVC Double glazed French doors to the rear opening onto the garden, coved ceiling, wall lights, laminate wood effect flooring, radiator.
Kitchen8'4" x 9'5" (2.54m x 2.87m). Fitted wall and base units and drawers, roll edge work surfaces, single sink and drainer with mixer tap, tiled splashbacks, waist height electric double oven, gas hob, over hob extractor, spaces for a fridge/freezer and washing machine, uPVC double glazed window overlooking the garden, uPVC double glazed back door opening onto the garden, coved ceiling, downlights, boiler.
Landing x . Loft access, balustrade, access to the first floor accommodation.
Bedroom One10'5" x 12'6" (3.18m x 3.8m). UPVC Double glazed window facing the rear overlooking the garden, radiator.
Bedroom Two10'5" x 13' (3.18m x 3.96m). UPVC Double glazed window facing the front, coved ceiling, radiator.
Bedroom Three6'7" x 8'7" (2m x 2.62m). Double glazed uPVC window facing the front, built-in wardrobe, coved ceiling, radiator.
Bathroom6'6" x 6'6" (1.98m x 1.98m). Low level WC, slipper style bath with mixer tap, pedestal sink, heated towel rail, tiled walls, tiled flooring, obscure uPVC double glazed window facing the rear, coved ceiling, downlights.
Garage16' x 8'2" (4.88m x 2.5m). Up and over style garage door, personal side door opening onto the garden, power and lighting connected.
Garden55' x 37' (16.76m x 11.28m). Paved patio to the immediate rear and wrapping round to the side of the house with a timber shed, personal door to the garage, plus gated access to the side and parking area and a gated returning to the front garden, lawn with views of Canewdon Church and a second shed.
Property Location
Marketed by Abbotts - Rochford
Disclaimer Property descriptions and related information displayed on this page are marketing materials provided by Abbotts - Rochford. estateagents365.uk does not warrant or accept any responsibility for the accuracy or completeness of the property descriptions or related information provided here and they do not constitute property particulars. Please contact Abbotts - Rochford for full details and further information.


