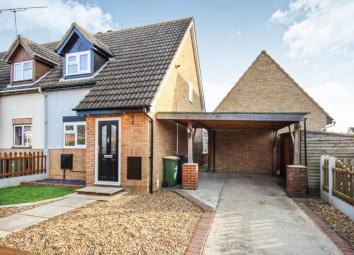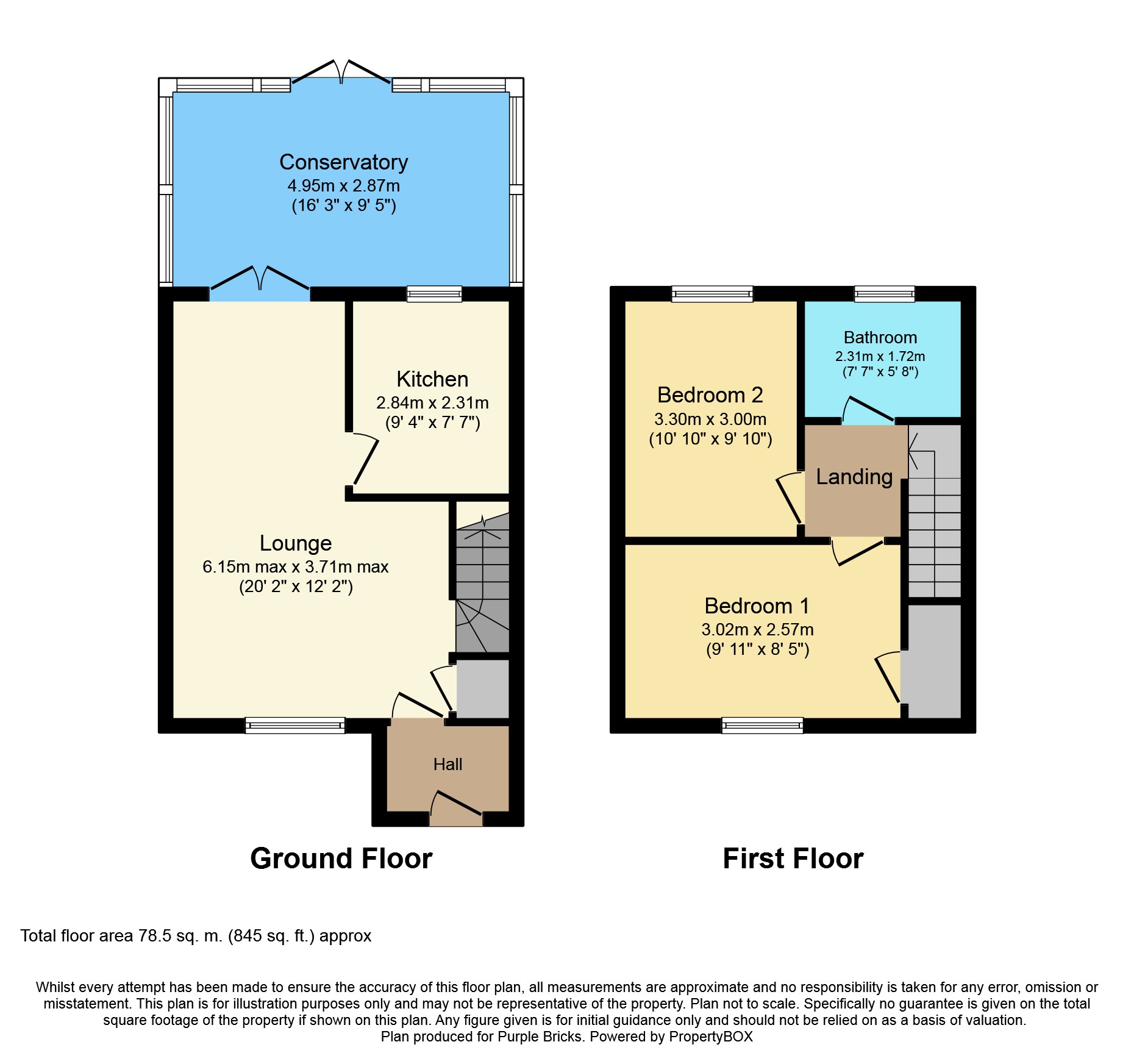End terrace house for sale in Rochford SS4, 2 Bedroom
Quick Summary
- Property Type:
- End terrace house
- Status:
- For sale
- Price
- £ 280,000
- Beds:
- 2
- Baths:
- 1
- Recepts:
- 1
- County
- Essex
- Town
- Rochford
- Outcode
- SS4
- Location
- Adams Glade, Rochford SS4
- Marketed By:
- Purplebricks, Head Office
- Posted
- 2019-05-08
- SS4 Rating:
- More Info?
- Please contact Purplebricks, Head Office on 024 7511 8874 or Request Details
Property Description
Situated within a popular residential area is this well presented end of terrace house.
Amongst the many features on offer there is a beautiful conservatory overlooking the rear garden and a car port to the side that provides the potential to extend (S.T.P.P)
The accommodation comprises.
Entrance Porch Laminate wood effect flooring, double glazed window to side, storage space, hardwood glazed door leading to:
Lounge: Double glazed window to front, stairs to first floor, built in storage cupboard, radiator, laminate wood effect flooring, opening to:
Dining Area : Double glazed patio doors leading to conservatory, laminate wood effect flooring, radiator, door to:
Kitchen : Double glazed window to rear, modern fitted cream gloss kitchen comprising base and eye level units, laminated roll edge working surfaces over, inset enamel sink and drainer, part tiled walls, integrated oven and four ring gas hob, space for domestic appliances, smooth plastered ceiling inset spot lights, built in storage cupboard, tiled flooring.
Conservatory: Double glazed windows to side and rear, double glazed patio doors to rear aspect, laminated wood effect flooring, space and plumbing for appliances.
First Floor Landing: Double glazed window to side, loft access.
Bedroom One: Double glazed window to front, built in wardrobes, radiator, cupboard housing boiler,
Bedroom Two: Double glazed Velux window to rear, radiator, laminate wood effect flooring.
Bathroom: Double glazed Velux window to rear aspect, modern white bathroom suite comprising panelled bath with shower over, vanity wash hand basin with cupboards beneath, close coupled WC, part tiled walls, textured ceiling, tiled flooring, chrome heated towel rail.
Rear Garden: Mainly laid to lawn with a patio area.
Front - Shingled landscaped front garden, driveway leading to carport.
Garage: Up and over door. Please note that the garage is under a separate lease.
Viewing advised.
Property Location
Marketed by Purplebricks, Head Office
Disclaimer Property descriptions and related information displayed on this page are marketing materials provided by Purplebricks, Head Office. estateagents365.uk does not warrant or accept any responsibility for the accuracy or completeness of the property descriptions or related information provided here and they do not constitute property particulars. Please contact Purplebricks, Head Office for full details and further information.


