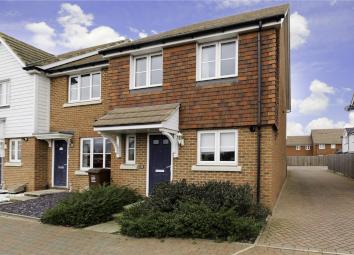End terrace house for sale in Rochester ME3, 3 Bedroom
Quick Summary
- Property Type:
- End terrace house
- Status:
- For sale
- Price
- £ 280,000
- Beds:
- 3
- Baths:
- 3
- Recepts:
- 1
- County
- Kent
- Town
- Rochester
- Outcode
- ME3
- Location
- Spire Way, Wainscott, Kent ME3
- Marketed By:
- Robinson Michael & Jackson - Strood
- Posted
- 2019-05-16
- ME3 Rating:
- More Info?
- Please contact Robinson Michael & Jackson - Strood on 01634 215644 or Request Details
Property Description
Close to motorway - This 3 bedroom end of terrace situated on a modern development, is in showroom condition in our opinion, close to local amenities this property has all the attributes to make the perfect family home. On the ground floor you are invited in to kitchen diner, lounge and a ground floor cloakroom. As you venture upstairs the property offers three bedrooms with an en-suite to the master and a family bathroom. Parking will not be a issue with two allocated bays to the rear. To avoid disappointment on properties on this popular development call us now to arrange your viewing.
Exterior
Rear garden. South facing. Patio area. Laid to lawn. Wooden gate to rear
Front garden. Bark and gravel to front
Off road parking for two vehicles plus visitor parking
Entrance Hall
Double glazed entrance door. Storage cupboard. Radiator. Laminate flooring
Cloakroom
Double glazed frosted window to front. Low level w.C. Pedestal wash hand basin. Radiator
Lounge (15' 11" x 12' 2" (4.85m x 3.7m))
Double glazed window to rear. Double glazed French doors to rear. Mushroom vent in ceiling. Under stairs storage cupboard. Radiator. Laminate flooring
Kitchen/Diner (16' 11" x 7' 9" (5.16m x 2.36m))
Double glazed window to front. Range of wall and base units with roll top work surfaces over. Oven, hob and extractor. Sink drainer. Radiator
Landing
Storage cupboard
Bedroom 1 (12' 9" x 8' 2" (3.89m x 2.5m))
Double glazed window to front. Fitted wardrobe. Radiator. Carpet
En-Suite
Double glazed frosted window to side. Shower cubicle. Low level w.C. Pedestal wash hand basin. Heated towel rail. Partly tiled walls. Laminate flooring
Bedroom 2 (11' 8" x 8' 3" (3.56m x 2.51m))
Double glazed window to rear. Radiator. Carpet
Bedroom 3 (9' 0" x 6' 3" (2.74m x 1.9m))
Double glazed window to front. Radiator. Carpet
Bathroom
Double glazed frosted window to rear. Panelled bath with shower over. Pedestal wash hand basin. Low level w.C. Heated towel rail. Partly tiled walls. Spot lights. Laminate flooring
Property Location
Marketed by Robinson Michael & Jackson - Strood
Disclaimer Property descriptions and related information displayed on this page are marketing materials provided by Robinson Michael & Jackson - Strood. estateagents365.uk does not warrant or accept any responsibility for the accuracy or completeness of the property descriptions or related information provided here and they do not constitute property particulars. Please contact Robinson Michael & Jackson - Strood for full details and further information.


