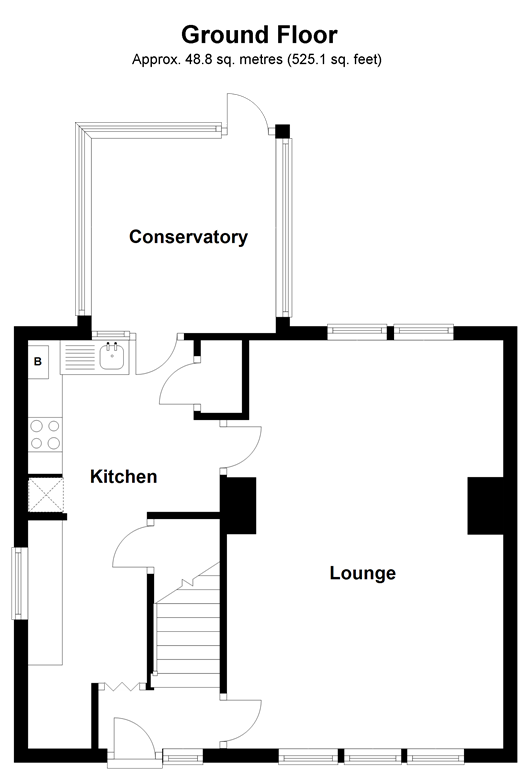End terrace house for sale in Rochester ME2, 3 Bedroom
Quick Summary
- Property Type:
- End terrace house
- Status:
- For sale
- Price
- £ 240,000
- Beds:
- 3
- Baths:
- 1
- Recepts:
- 1
- County
- Kent
- Town
- Rochester
- Outcode
- ME2
- Location
- Sycamore Road, Strood, Rochester, Kent ME2
- Marketed By:
- Ward & Partners
- Posted
- 2019-03-04
- ME2 Rating:
- More Info?
- Please contact Ward & Partners on 01634 799056 or Request Details
Property Description
If you are looking for your first family home and need to be close to shops and schools then this property would be the perfect purchase.
Positioned in a cul-de-sac you have the benefit of only local traffic and when coming home in the evening you can park your car on your own driveway and there is enough space for 2 vehicles.
Inside there is a lovely spacious lounge measuring 19' allowing plenty of space for your sofas and a dining table and chairs. A conservatory provides some additional room if needed and overlooks the rear garden.
The owners have made improvements over the years but most recently have had a new boiler and radiators fitted in November 2017.
If you commute to London you can reach the A2/M2 within a few minutes by car or alternatively catch the high speed train from the railway station in Strood and be in the City in less than 40 minutes. The local Medway Valley Leisure Park just up the road has a cinema, bowling alley, bars and restaurants.
Room sizes:
- Entrance Hall
- Lounge 19'2 x 13'1 (5.85m x 3.99m)
- Kitchen 11'2 (3.41m) x 8'2 (2.49m) narrowing to 5'7 (1.70m)
- Conservatory 9'8 x 9'6 (2.95m x 2.90m)
- Landing
- Bedroom 1 13'2 x 10'0 (4.02m x 3.05m)
- Bedroom 2 11'5 x 9'2 (3.48m x 2.80m)
- Bedroom Area 3 11'0 x 5'9 (3.36m x 1.75m)
- Shower Room
- Toilet
- Driveway
- Rear Garden
- Side Access
The information provided about this property does not constitute or form part of an offer or contract, nor may be it be regarded as representations. All interested parties must verify accuracy and your solicitor must verify tenure/lease information, fixtures & fittings and, where the property has been extended/converted, planning/building regulation consents. All dimensions are approximate and quoted for guidance only as are floor plans which are not to scale and their accuracy cannot be confirmed. Reference to appliances and/or services does not imply that they are necessarily in working order or fit for the purpose.
Property Location
Marketed by Ward & Partners
Disclaimer Property descriptions and related information displayed on this page are marketing materials provided by Ward & Partners. estateagents365.uk does not warrant or accept any responsibility for the accuracy or completeness of the property descriptions or related information provided here and they do not constitute property particulars. Please contact Ward & Partners for full details and further information.


