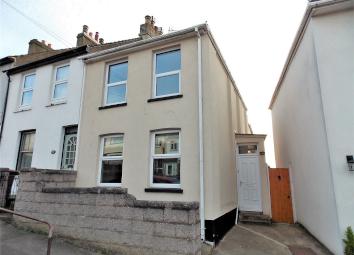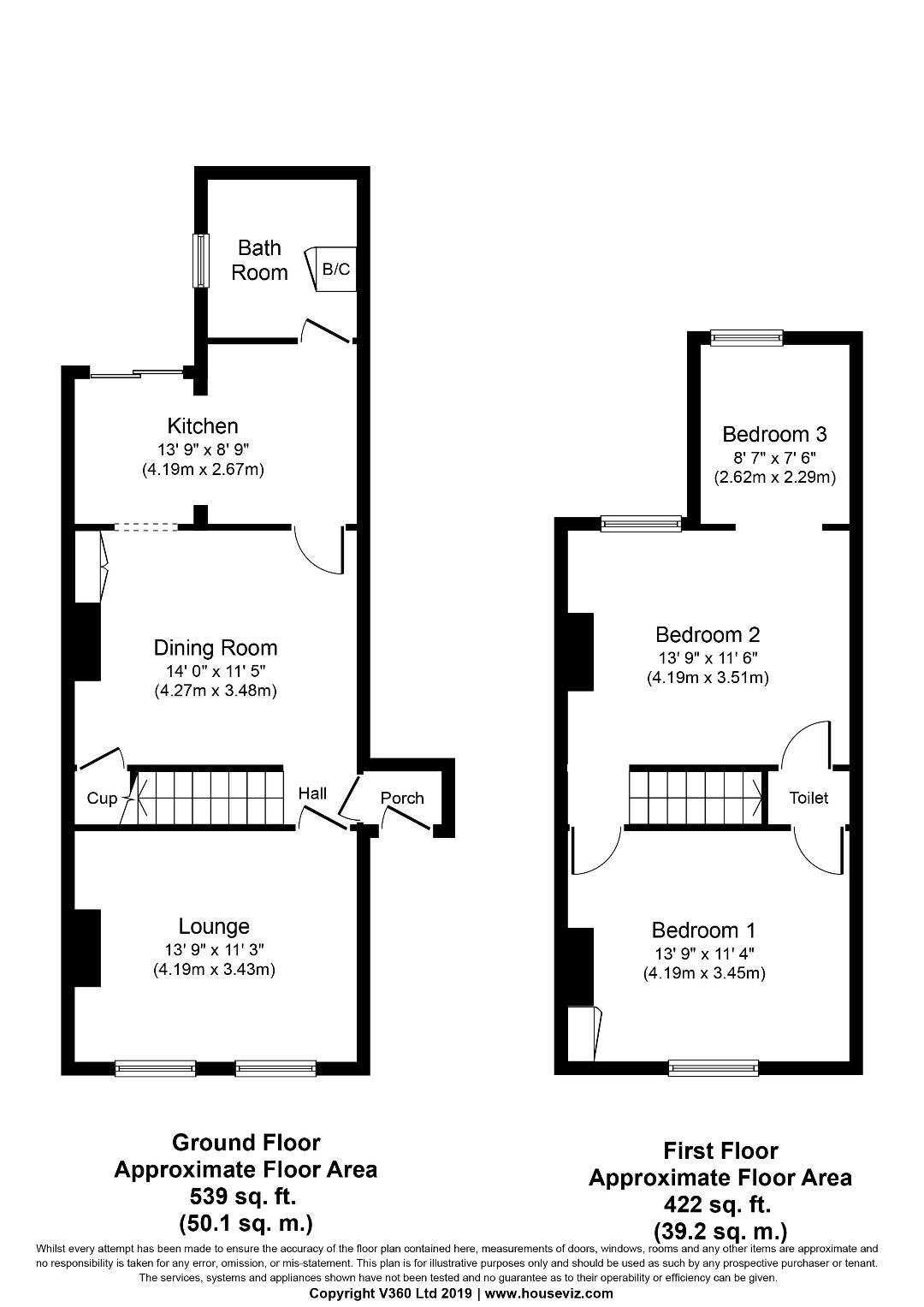End terrace house for sale in Rochester ME1, 3 Bedroom
Quick Summary
- Property Type:
- End terrace house
- Status:
- For sale
- Price
- £ 265,000
- Beds:
- 3
- Baths:
- 1
- Recepts:
- 2
- County
- Kent
- Town
- Rochester
- Outcode
- ME1
- Location
- Cookham Hill, Rochester ME1
- Marketed By:
- Machin Lane Partnership
- Posted
- 2024-04-01
- ME1 Rating:
- More Info?
- Please contact Machin Lane Partnership on 01634 799572 or Request Details
Property Description
Popular residential location! Superbly maintained and much improved three bedroomed end of terrace house which has the very rare benefit of off road parking. The house has two good sized reception rooms, one having a multi-fuel stove. There is an extended kitchen, modern fitted bathroom, gas central heating and an attractive rear garden of approximately 75’. Located within a few hundred metres of Borstal Village, with its shops, pub/restaurant, the Pilgrim School and 1½ miles of Rochester High Street with its independent shops, cafes, restaurants and mainline station which has Hi-Speed services to London. A fabulous home ideal for a first time buyer, we highly recommend your internal viewing.
Double glazed door to entrance lobby, double glazed window to side, solid wood flooring
lounge: 13’9 x 11’3, double glazed windows to front, wood flooring, cast iron multi fuel stove, radiators.
Dining room: 14’ x 11’5, alcove cupboard, radiator with screen, feature fireplace, understairs cupboard, half height open aspect to kitchen
kitchen: 13’9 x 8’9, double glazed sliding patio doors to garden, fitted wall and base units, laminate worktops with inset one and a half bowl single drainer sink unit, ceramic tiled splashback, plumbed for washing machine and dishwasher, tiled flooring, stainless steel cooker hood, door to
bathroom: Double glazed window to side, modern suite comprising panelled bath with mainsfed shower over, low level w.C, pedestal wash hand basin, porcelain tiled walls and flooring, underfloor heating, combination boiler for central heating and hot water, ladder radiator
first floor landing: Radiator
bedroom one: 13’9 x 11’4, double glazed windows to front, wood flooring, cast iron fireplace, radiators, alcove cupboard, door to
jack and jill en-suite toilet: Low level w.C, wash hand basin in unit, tiled walls
bedroom two: 13’9 x 11’6, double glazed window to rear, radiator, wood laminate flooring, door to toilet, doorway to
bedroom three: 8’7 x 7’6, double glazed window to rear, radiator, floorboards
exterior: Front: Private driveway, gate to side path to rear garden: Approx. 75’, laid to lawn, shrub beds, shed.
Property Location
Marketed by Machin Lane Partnership
Disclaimer Property descriptions and related information displayed on this page are marketing materials provided by Machin Lane Partnership. estateagents365.uk does not warrant or accept any responsibility for the accuracy or completeness of the property descriptions or related information provided here and they do not constitute property particulars. Please contact Machin Lane Partnership for full details and further information.


