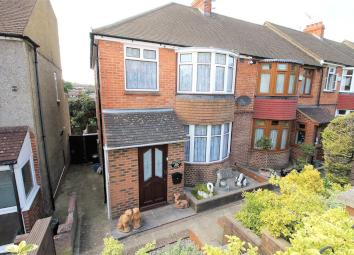End terrace house for sale in Rochester ME1, 3 Bedroom
Quick Summary
- Property Type:
- End terrace house
- Status:
- For sale
- Price
- £ 280,000
- Beds:
- 3
- Baths:
- 1
- Recepts:
- 2
- County
- Kent
- Town
- Rochester
- Outcode
- ME1
- Location
- Howard Avenue, Rochester, Kent ME1
- Marketed By:
- Robinson Michael & Jackson - Chatham
- Posted
- 2024-04-01
- ME1 Rating:
- More Info?
- Please contact Robinson Michael & Jackson - Chatham on 01634 799410 or Request Details
Property Description
** no chain **
**Guide Price £280,000 to £300,000**
A must view, this 1930's bay fronted home, has everything a family could wish for. Semi detached with a Driveway to the front, Private rear garden and located in Howard Avenue one of Rochester’s most prestigious roads just a short distance from Rochester's town centre.
The accommodation comprises of an entrance hall
leading to two separate reception rooms, classically used as a lounge and dining room. The kitchen is located at the back and has access to a summer room which in turn leads down to the garden and a cellar directly under the summer room.
Upstairs you will find two double bedrooms the
master being the bay fronted room. There is also a
third single and a family bathroom.
Don’t miss your chance to own this fantastic family home on Howard Avenue - Rochester - ME1
Exterior
Rear garden
Off street parking
Key Terms
The Medway town of Rochester is steeped in history, with quaint little boutiques, cafés and restaurants in a medieval setting. Rochester is also home to the famous Sweeps and Dickens festivals – celebrating folklore and famous connections. The town’s other attractions include Rochester’s castle, The Guildhall Museum and Rochester Cathedral.
Rochester enjoys a high speed rail service to London St Pancras, London Bridge and London Victoria, with journeys taking around 30 minutes. The town is well linked to the A2/M2, the A229 and the M20 road networks.
Ground Floor
Kitchen: (12' 1" x 9' 8" (3.68m x 2.95m))
Dinning Room: (8' 2" x 7' 9" (2.5m x 2.36m))
Lounge: (12' 2" x 11' 5" (3.7m x 3.48m))
Utility Room: (8' 9" x 5' 5" (2.67m x 1.65m))
First Floor:
Bedroom 1: (12' 2" x 11' 0" (3.7m x 3.35m))
Bedroom 2 : (11' 6" x 9' 0" (3.5m x 2.74m))
Bedroom 3: (8' 0" x 6' 5" (2.44m x 1.96m))
Property Location
Marketed by Robinson Michael & Jackson - Chatham
Disclaimer Property descriptions and related information displayed on this page are marketing materials provided by Robinson Michael & Jackson - Chatham. estateagents365.uk does not warrant or accept any responsibility for the accuracy or completeness of the property descriptions or related information provided here and they do not constitute property particulars. Please contact Robinson Michael & Jackson - Chatham for full details and further information.


