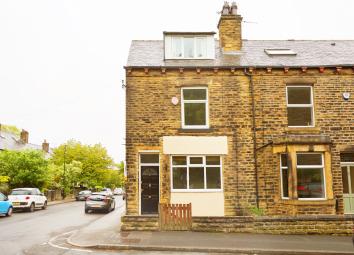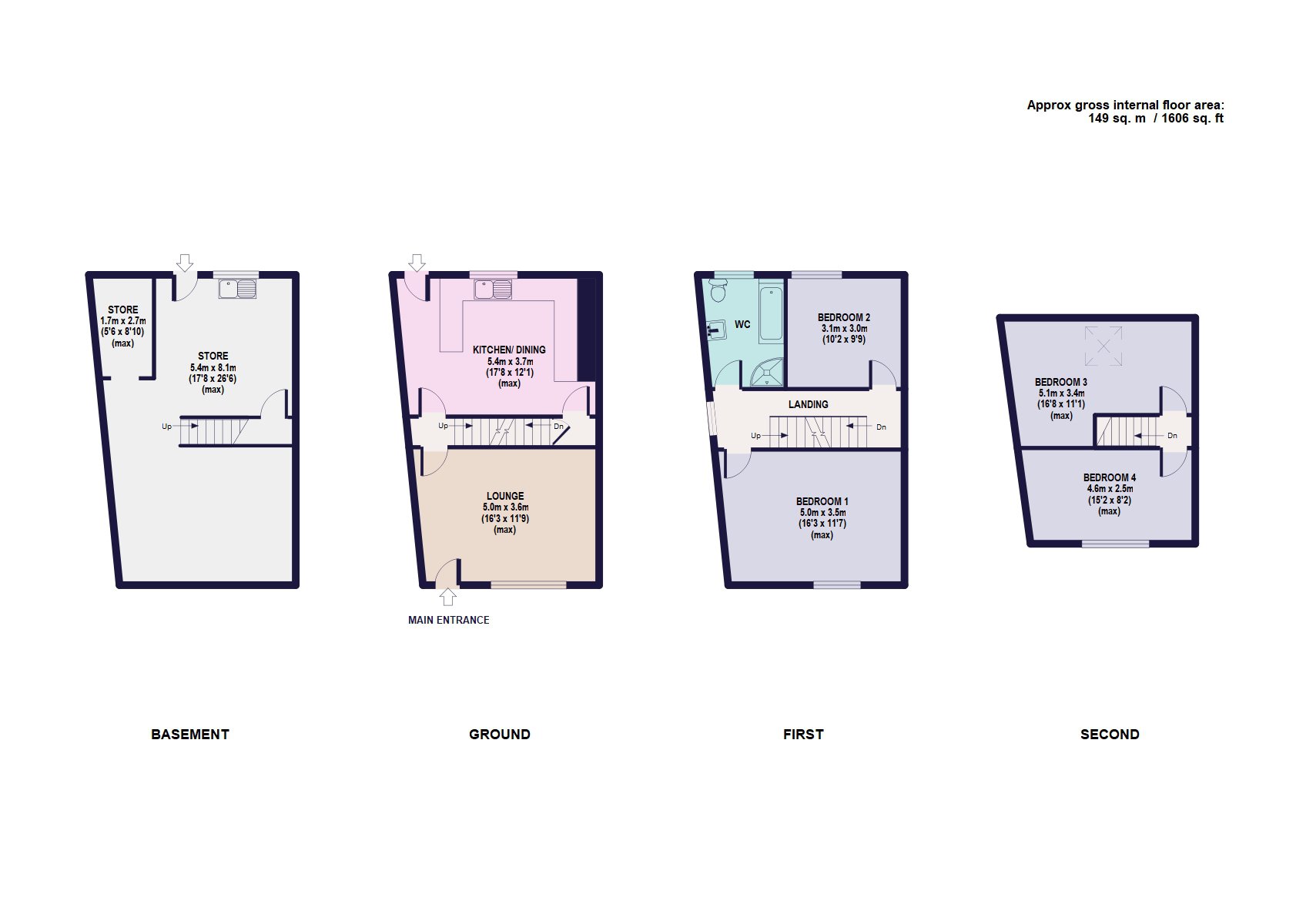End terrace house for sale in Pudsey LS28, 4 Bedroom
Quick Summary
- Property Type:
- End terrace house
- Status:
- For sale
- Price
- £ 230,000
- Beds:
- 4
- Baths:
- 1
- Recepts:
- 1
- County
- West Yorkshire
- Town
- Pudsey
- Outcode
- LS28
- Location
- Glebe Street Pudsey, Leeds LS28
- Marketed By:
- 99Home Ltd
- Posted
- 2024-04-29
- LS28 Rating:
- More Info?
- Please contact 99Home Ltd on 020 8115 8799 or Request Details
Property Description
Property Ref: 3518
The Property
A very well-presented Victorian stone end-terrace in the popular market town of Pudsey.
This character property briefly comprises; Lounge, kitchen/dinning room, four double bedrooms, 4-piece bathroom, and full-width cellars
The property is situated close to local amenities, schools, and parks and boasts excellent transport links to Leeds and Bradford city centres.
An early viewing is highly recommended to avoid disappointment.
Lounge
A spacious living room with double glazed window to the front and side elevations.
Kitchen/Dining Room
Fitted with a range of modern wall and base units offering ample storage, sink, four ring hob and cooker, integrated fridge, freezer, dishwasher, and washing machine. Double glazed window to rear elevation and back door leading to garden/patio area. Door providing access to the cellar.
Bedroom Four
A double bedroom with a double-glazed window to the rear elevation and central heating radiator and cylinder cupboard.
Bedroom One
A generous double bedroom with two central heating radiators and double-glazed windows to the front and side elevations. Feature cast iron fireplace surround.
Bathroom
An elegant new four-piece suite comprising a free-standing bath with mixer taps, hand wash basin, a W.C, separate shower cubicle, a towel radiator and double-glazed window to the rear elevation.
Bedroom Two
With some restricted height, a Velux window to the rear elevation and central heating radiator.
Bedroom Three
With some restricted height, a Dormer window to the front elevation and central heating radiator.
Basement Cellar
Full-width cellar area with internal and external access, double-glazed window to the rear elevation, with power and light.
Outside
To the front of the property is a small low maintenance yard with a boundary wall. To the rear of the property is a low maintenance area with boundary walls and cellars access.
Property Ref: 3518
For viewing arrangement, please use 99home online viewing system.
If calling, please quote reference: 3518
gdpr: Applying for above property means you are giving us permission to pass your details to the vendor or landlord for further communication related to viewing arrangement or more property related information. If you disagree, please write us in the message so we do not forward your details to the vendor or landlord or their managing company.
Disclaimer : Is the seller's agent for this property. Your conveyancer is legally responsible for ensuring any purchase agreement fully protects your position. We make detailed enquiries of the seller to ensure the information provided is as accurate as possible.
Please inform us if you become aware of any information being inaccurate.
Property Location
Marketed by 99Home Ltd
Disclaimer Property descriptions and related information displayed on this page are marketing materials provided by 99Home Ltd. estateagents365.uk does not warrant or accept any responsibility for the accuracy or completeness of the property descriptions or related information provided here and they do not constitute property particulars. Please contact 99Home Ltd for full details and further information.


