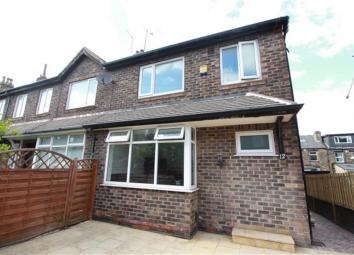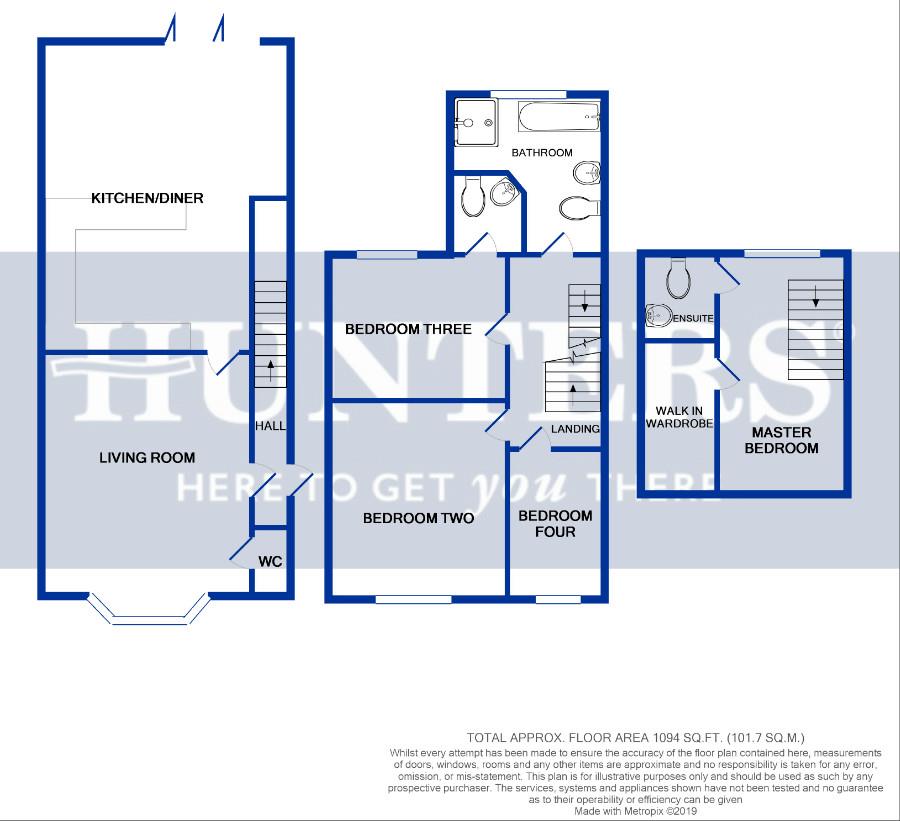End terrace house for sale in Pudsey LS28, 4 Bedroom
Quick Summary
- Property Type:
- End terrace house
- Status:
- For sale
- Price
- £ 210,000
- Beds:
- 4
- County
- West Yorkshire
- Town
- Pudsey
- Outcode
- LS28
- Location
- Brunswick Road, Pudsey LS28
- Marketed By:
- Hunters - Pudsey
- Posted
- 2024-04-04
- LS28 Rating:
- More Info?
- Please contact Hunters - Pudsey on 0113 427 0277 or Request Details
Property Description
Hunters are pleased to offer this extended and renovated end through terrace house, which has four generous sized bedrooms and is deceptively spacious. We recommended having a look inside this modern family sized home to fully appreciate the size and quality of work carried out. Situated in a very convenient location, within 260 metres of Pudsey central amenities, giving access to Pudsey market, shops, cafe's and excellent transport links to Leeds and Bradford.
The living accommodation benefits from a gas central heating system with a recently replaced boiler which has 5 years remaining on the warranty and has dual zoned wireless controls, which can be controlled via mobile devices. Comprising, side entrance hall with doors to the living room with bay windows and a door to downstairs WC. The spacious kitchen diner has a warranty and includes ample storage units. Featuring soft closing doors and drawers plus an induction hob, The dining area has space for a lounge and additional seating area, with bi-fold style doors that open to the rear wooden decking.
There are three first floor bedrooms - two double sized, one with its own toilet. The house bathroom has a fantastic modern suite including a free standng bath and waterfall tap: There is a separate walk in shower and a counter top washbasin and toilet.
On the second floor is the large master bedroom with en-suite toilet/washbasin and a walk in wardrobe, plus access to eaves storage space. Outside is a low maintenance paved garden with a large metal storage shed and the rear is block paved providing off road parking for two cars.
Kitchen diner
5.64m (18' 6") X 4.52m (14' 10")
living room
4.47m (14' 8") X 4.11m (13' 6")
downstairs WC
bedroom two
3.61m (11' 10") X 0.81m (2' 8")
bedroom three
3.23m (10' 7") X 2.64m (8' 8")
bedroom three en-suite
bedroom four
2.72m (8' 11") X
bathroom WC
2.90m (9' 6") X 2.79m (9' 2")
master bedroom
4.37m (14' 4") X 12"
en-suite
walk in wardrobe
garden
Property Location
Marketed by Hunters - Pudsey
Disclaimer Property descriptions and related information displayed on this page are marketing materials provided by Hunters - Pudsey. estateagents365.uk does not warrant or accept any responsibility for the accuracy or completeness of the property descriptions or related information provided here and they do not constitute property particulars. Please contact Hunters - Pudsey for full details and further information.


