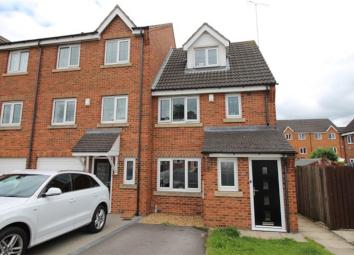End terrace house for sale in Pudsey LS28, 3 Bedroom
Quick Summary
- Property Type:
- End terrace house
- Status:
- For sale
- Price
- £ 210,000
- Beds:
- 3
- County
- West Yorkshire
- Town
- Pudsey
- Outcode
- LS28
- Location
- Newlands, Farsley LS28
- Marketed By:
- Hunters - Pudsey
- Posted
- 2024-04-04
- LS28 Rating:
- More Info?
- Please contact Hunters - Pudsey on 0113 427 0277 or Request Details
Property Description
Hunters are delighted to offer this deceptively spacious modern end terraced house, situated in a popular area, close to village amenities and schools. The property will appeal to a young family or couple looking for three double sized bedrooms and a good sized rear garden. Situated in an increasingly popular area, only 800 metres to the centre of Farsley village, shops, cafe's, schools and transport links via Pudsey station to Leeds and Bradford.
The living accommodation is over three floors and benefits for gas central heating and UPVC double glazed windows, comprising; entrance hall, downstairs WC, living room and a kitchen/diner with slate flooring, ample storage units and integrated oven and hob appliances. Double french doors lead to the enclosed rear garden.
There are two bedrooms on the first floor, the master bedroom has an en-suite shower room/WC with walk in cubicle. The bathroom is tiled and includes a modern contemporary style P shaped bath with shower above and a combined vanity washbasin/toilet. A staircase from the landing leads to the second floor, bedroom three, which has front window and velux type rear windows and would be perfect for a teenager wanting some own space.
Outside is parking to the front, with a path to the side and the enclosed rear garden, which is part astro turf and sun patio.
Kitchen diner
4.52m (14' 10") X 2.51m (8' 3")
living room
4.17m (13' 8") X 3.58m (11' 9")
downstairs WC
1.78m (5' 10") X 0.89m (2' 11")
master bedroom
3.61m (11' 10") X 2.46m (8' 1")
en-suite
bedroom two
3.18m (10' 5") X 2.49m (8' 2")
bathroom WC
2.06m (6' 9") X 1.96m (6' 5")
bedroom three
4.60m (15' 1") X 3.51m (11' 6") to 2.49m (8' 2")
rear garden
Property Location
Marketed by Hunters - Pudsey
Disclaimer Property descriptions and related information displayed on this page are marketing materials provided by Hunters - Pudsey. estateagents365.uk does not warrant or accept any responsibility for the accuracy or completeness of the property descriptions or related information provided here and they do not constitute property particulars. Please contact Hunters - Pudsey for full details and further information.


