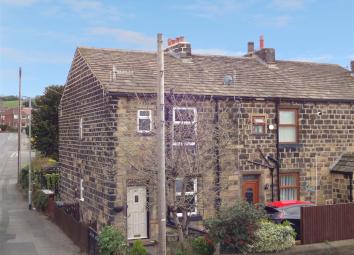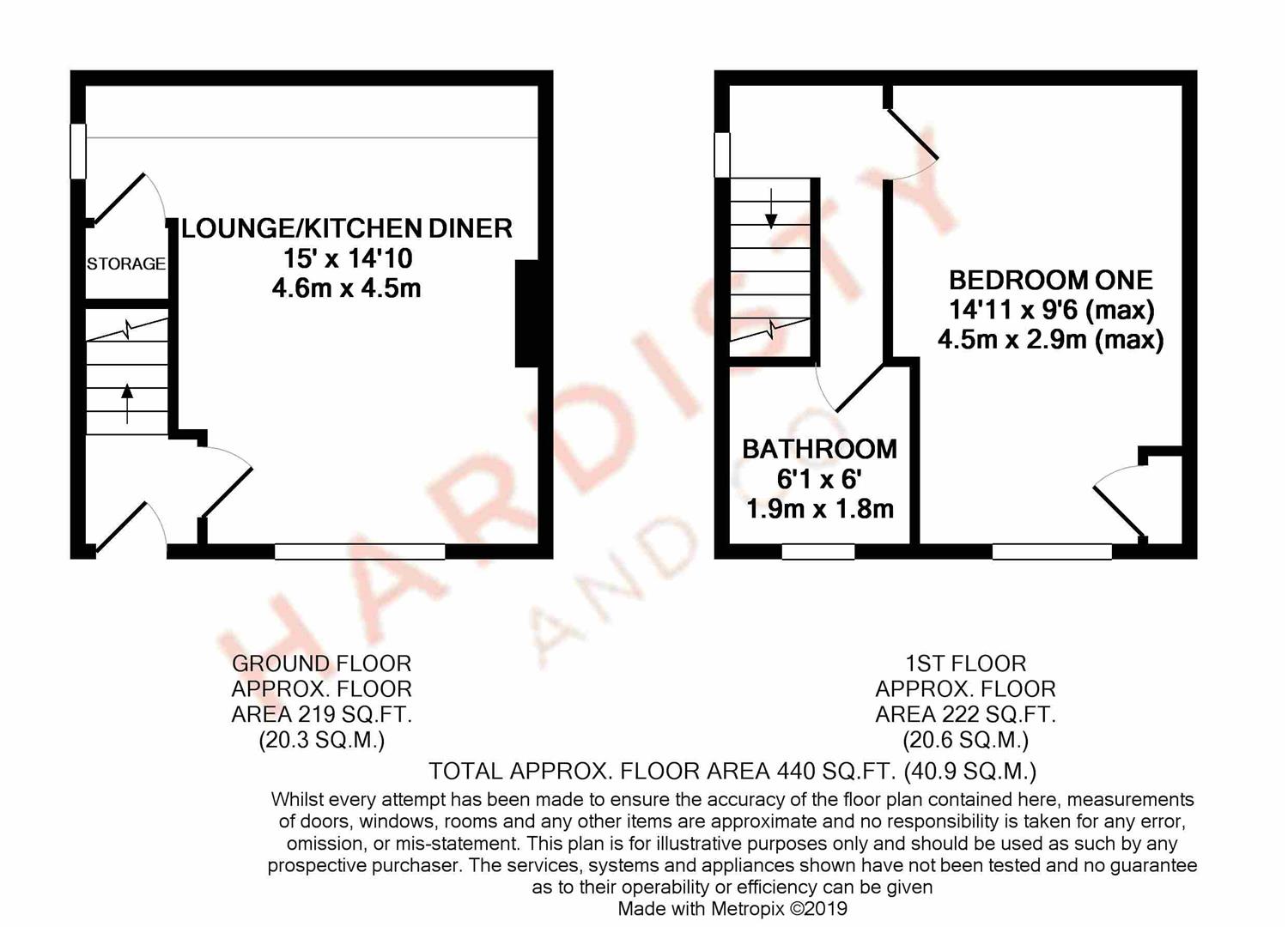End terrace house for sale in Pudsey LS28, 1 Bedroom
Quick Summary
- Property Type:
- End terrace house
- Status:
- For sale
- Price
- £ 130,000
- Beds:
- 1
- Baths:
- 1
- Recepts:
- 1
- County
- West Yorkshire
- Town
- Pudsey
- Outcode
- LS28
- Location
- Carr Road, Calverley, Pudsey LS28
- Marketed By:
- Hardisty and Co
- Posted
- 2024-04-29
- LS28 Rating:
- More Info?
- Please contact Hardisty and Co on 0113 482 9671 or Request Details
Property Description
Refurbished stone end back to back in central calverley village with cottage style garden to front. A charming home with entrance vestibule, open-plan living/dining/kitchen with re-fitted kitchen - to the first floor there is a double bedroom and a recently re-fitted bathroom - Good amenities on hand locally and within a short drive of various train stations, including the recently opened station at Apperley Bridge. Parking to the front. *no chain sale* EPC - F
Introduction
A great opportunity for the first time buyer, down-sizers/retirees, professionals etc to acquire this end back to back property, stone built with small paved area to the side and cottage style garden with shrubbery to the front. Situated in the ever popular and highly sought after Calverley village, with good amenities on hand locally and within a short drive of various train stations, including the recently opened station at Apperley Bridge. The house has undergone a scheme of up-dating/modernisation works and now offers a charming home with entrance vestibule, open-plan living/dining/kitchen with re-fitted kitchen, - to the first floor there is a double bedroom and a recently re-fitted bathroom. Parking to the front of the property.
Calverley Location
Calverley Village offers a thriving village atmosphere. Situated between Leeds and Bradford, with excellent access links into the City Centres making commuting straightforward. The A658 and A657 both provide major links to the motorway networks and for those wishing to travel further afield, Leeds-Bradford Airport is a short drive away. A new train station has opened at Apperley Bridge which gets you into Leeds in ten minutes. Just along the A657 is a shopping complex where a Sainsbury's supermarket and other major retail outlets can be found. The popular Owlcotes Centre at Pudsey offers Marks & Spencers & Asda Superstores, with New Pudsey train station adjacent. The Village has two primary schools, Calverley Church Primary School, and Calverley Parkside School, a park, Village pubs and a handful of local amenities are on hand, in addition there are also two golf courses nearby. Only a short car ride away are the neighbouring 'villages' of Horsforth, Guiseley, Rawdon and Farsley where a further selection of shops, pubs, restaurants and eateries can be found.
How To Find The Property
From our office at New Road Side Horsforth (A65) proceed up to the Horsforth roundabout and turn left into The Ring Road (A6120). At the next roundabout (the Rodley Roundabout) turn right into Rodley Lane. This becomes Towngate and as you approach the village the Thornhill Arms Public House is located on the left hand side. Continue round the corner past the church on your right hand side. Carr Road can be found on the left hand side identified by our 'For Sale' sign. Post Code LS28 5RT.
Accommodation
To The Ground Floor
Timber framed door into...
Entrance Vestibule
With smart and practical wood effect flooring. Electric heater. Staircase to the first floor.
Lounge/Kitchen/Diner (4.57m x 4.52m (15'0" x 14'10"))
A good sized room with an open-plan design which successfully combined living dining and cooking/entertaining areas. The kitchen section is fitted with a range of sleek gloss finish wall, base and drawer units with contemporary work-surfaces fitted over. Inset sink, side drainer and mixer tap. Integrated washing machine and dryer. Integrated electric oven hob and under-counter fridge and freezer. The living area has space for a sofa and dining table etc. Wood effect flooring adds a smart finish and exposed beams are retained, adding period charm. A fireplace has an inset electric heater. Useful under-stairs storage cupboard providing access to the cellar - an ideal space for coats and shoes etc.
Lounge/Kitchen/Diner
To The First Floor
Staircase from the ground floor leading up to...
Landing
With access hatch into the loft. Door into...
Bedroom (4.55m x 2.90m (max) (14'11" x 9'6" (max)))
A lovely sized bedroom with fitted wardrobes which provide good hanging and storage space. A cupboard is also fitted and this houses the hot water tank. The window provides a pleasant view of the adjacent farm yard.
Bathroom (1.83m x 1.83m (6'0" x 6'0"))
Fitted with a modern three piece suite comprising panel bath with electric shower fitted over, WC and a wash hand basin. Ceramic tiled splash-backs. Ladder style electric heated radiator.
To The Outside
To the front of the property is a cottage style garden with shrubbery and a small paved area to the side. These areas are enclosed providing great privacy! On-street parking to the front of the property.
Leasehold & Related Charges
We understand that the property is leasehold and a 'Peppercorn' rent is payable - please satisfy yourself in this regard with your own legal advisor.
Mortgage Services
We are whole of market and would love to help with your purchase or remortgage. Call Hardisty Financial to book your appointment today option 3.
Brochure Details
Hardisty and Co prepared these details, including photography, in accordance with our estate agency agreement.
Property Location
Marketed by Hardisty and Co
Disclaimer Property descriptions and related information displayed on this page are marketing materials provided by Hardisty and Co. estateagents365.uk does not warrant or accept any responsibility for the accuracy or completeness of the property descriptions or related information provided here and they do not constitute property particulars. Please contact Hardisty and Co for full details and further information.


