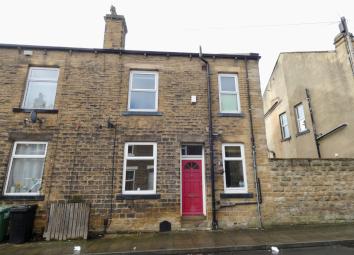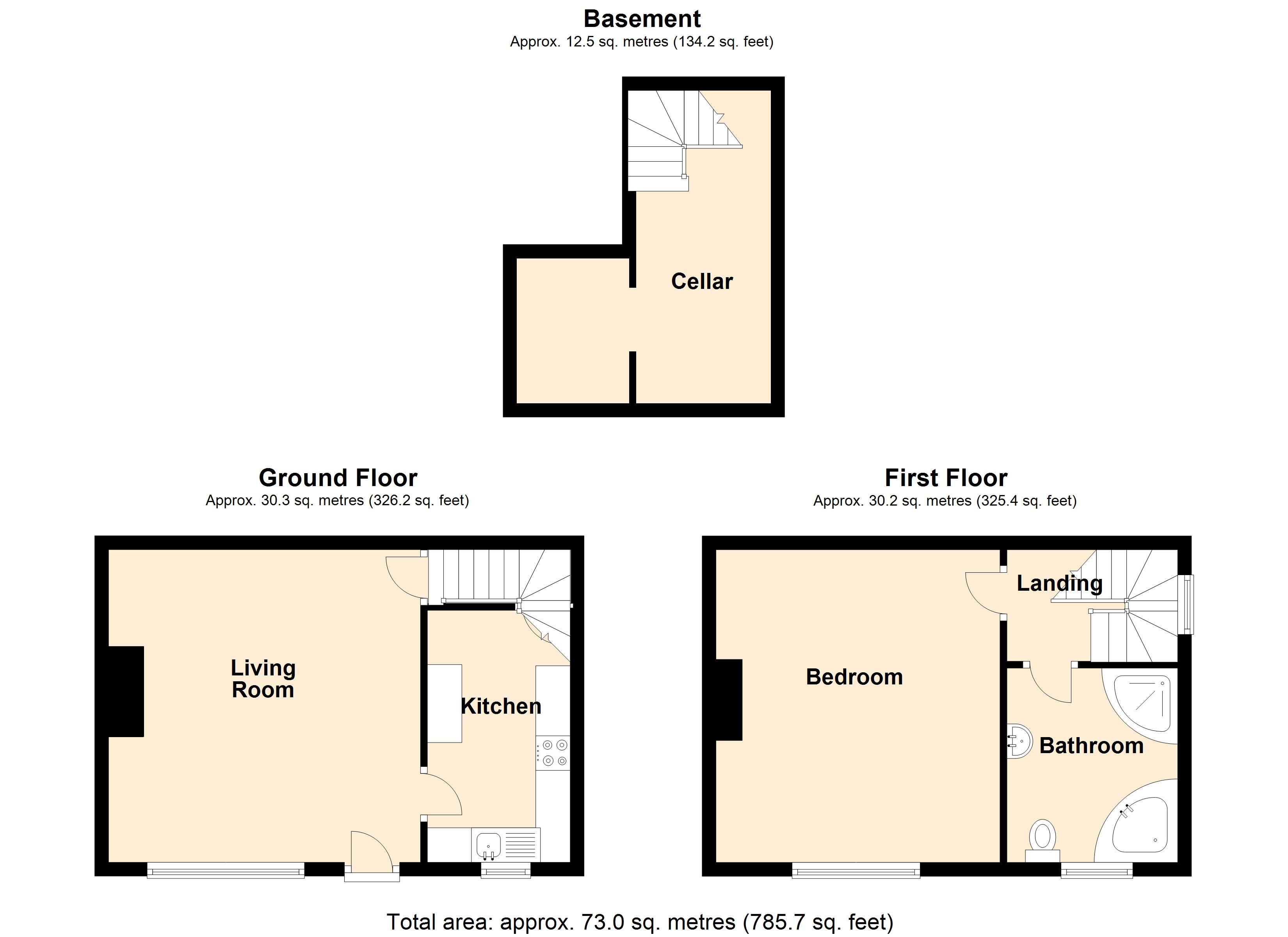End terrace house for sale in Pudsey LS28, 1 Bedroom
Quick Summary
- Property Type:
- End terrace house
- Status:
- For sale
- Price
- £ 110,000
- Beds:
- 1
- Baths:
- 1
- Recepts:
- 1
- County
- West Yorkshire
- Town
- Pudsey
- Outcode
- LS28
- Location
- Bright Street, Stanningley, Pudsey LS28
- Marketed By:
- Housesimple
- Posted
- 2019-05-10
- LS28 Rating:
- More Info?
- Please contact Housesimple on 01787 336898 or Request Details
Property Description
Deceptively spacious one bedroom stone back to back end terrace located in a popular residential location of Stanningley, well placed for access to local shops, amenities and transport links into Leeds and Bradford. The property boasts a good sized living room, kitchen, a useful cellar space, a large bedroom with pull down ladder giving access to a fully boarded loft area with skylight and a bathroom with four piece white suite.
Stanningley is a popular area of West Leeds and is compressed between the areas of Pudsey, Farsley, Bramley and Rodley and dissected by Stanningley Road that forms an arterial route towards Leeds City Centre and out to Bradford. This area is ideal for the business commuter as there are various bus routes that run to both city centres and surrounding districts, as well as New Pudsey and Bramley Railway Stations. Conveniently placed a short distance away is the Owlcotes Shopping Centre that provides the consumer with both Asda and Marks & Spencer superstores
Living Room 4.53m (14'10") x 4.52m (14'10")
Double glazed window to front, coal effect gas fireplace, radiator, telephone point, TV point, coving to ceiling, ceiling rose.
Kitchen 3.65m (12') x 2.07m (6'9")
Fitted with a matching range of base and eye level units with worktop space over, stainless steel sink unit with single drainer and mixer tap, tiled splashbacks, plumbing for washing machine, space for fridge/freezer, fitted electric oven, built-in four ring gas hob with extractor hood over, double glazed window to front, radiator, tiled flooring, door to:
Cellar 4.53m (14'10") x 1.95m (6'5")
First Floor
Landing
Double glazed window to side, radiator.
Bedroom 4.53m (14'10") x 4.10m (13'5")
Double glazed window to front, radiator, access to fully boarded loft with skylight via drop down ladder.
Bathroom
Fitted with four piece suite comprising panelled bath with hand shower attachment off telephone style mixer tap, pedestal wash hand basin with mixer tap, tiled shower cubicle and low-level WC, heated towel rail, extractor fan, obscure double glazed window to front, tiled flooring.
Property Location
Marketed by Housesimple
Disclaimer Property descriptions and related information displayed on this page are marketing materials provided by Housesimple. estateagents365.uk does not warrant or accept any responsibility for the accuracy or completeness of the property descriptions or related information provided here and they do not constitute property particulars. Please contact Housesimple for full details and further information.


