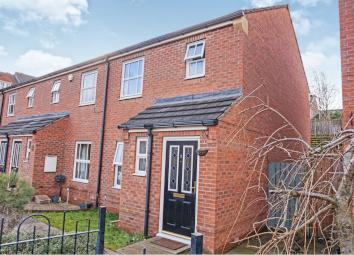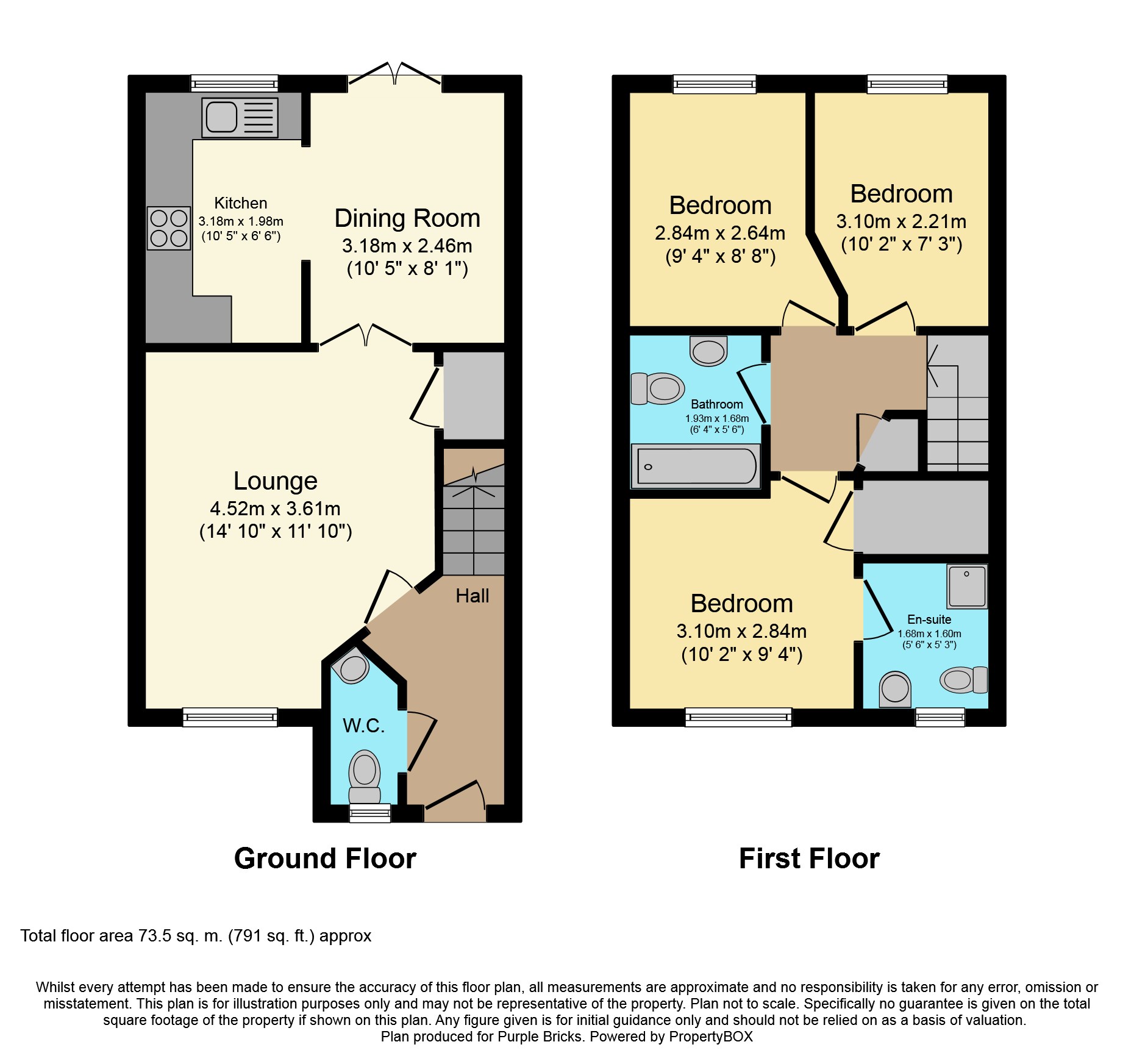End terrace house for sale in Pudsey LS28, 3 Bedroom
Quick Summary
- Property Type:
- End terrace house
- Status:
- For sale
- Price
- £ 88,046
- Beds:
- 3
- Baths:
- 1
- Recepts:
- 1
- County
- West Yorkshire
- Town
- Pudsey
- Outcode
- LS28
- Location
- Gaunts Place, Pudsey LS28
- Marketed By:
- Purplebricks, Head Office
- Posted
- 2019-01-22
- LS28 Rating:
- More Info?
- Please contact Purplebricks, Head Office on 024 7511 8874 or Request Details
Property Description
An amazing opportunity to purchase this spacious three bedroom, end terraced property that is available on a shared ownership scheme, with no rent due on the remaining share, this really is an incredibly opportunity. Ideally located in this popular development between Rodley and Farsley, local amenities and public transport links are all close by and is ready to move in to. The property itself briefly comprises of, entrance hall, downstairs WC, kitchen diner, lounge, three bedrooms, master en-suite, house bathroom, gardens and parking. Early viewing is a must as this property won't be around for long.
Hallway
Having a door to the front elevation, a radiator and stairs to the first floor.
Downstairs Cloakroom
4'10" x 2'10"
Comprising of a two piece suite; WC, whb, a radiator and a window to the front elevation.
Lounge
14'10" x 11'10"
A good sized lounge with a window to the front elevation, a radiator, useful under stairs storage and double doors to the dining room.
Dining Room
10'5" x 8'1"
With patio doors leading out to the garden, a radiator and archway through to the kitchen.
Kitchen
10'5" x 6'6"
Fitted with a range of matching wall and base units with complementary work surfaces over, sink and drainer, plumbing for a wm, electric oven, gas hob with extractor over and a window to the rear elevation.
Landing
With stairs leading down to the ground floor and useful storage cupboard.
Bedroom One
9'4" x 9'3"
Having a window to the front elevation, a radiator and access to the en-suite.
En-Suite
5'6" x 5'3"
Partly tiled and comprising of a three piece suite; shower cubicle, WC, whb, radiator and a window to the front elevation.
Bedroom Two
10'2" x 7'3"
Having a window to the rear elevation and a radiator.
Bedroom Three
9'4" x 7'4"
Having a window to the rear elevation and a radiator.
Bathroom
6'4" x 5'6"
Partly tiled and comprising of a three piece suite; bath, WC, whb and a radiator.
Garden
To the rear you will find an enclosed garden that is mainly laid to lawn with a resin patio leading out from the house and access down the side to the front of the property.
Parking
There is an allocated parking space.
General Information
This property is being sold on a shared ownership basis and the following criteria may apply.
The property has had an independent RICS valuation which valued the property at £190,000. The vendor has a share of 46.34% resulting in a sales price of £88,046. There is no rent to be paid on the remaining share.
Generally applicants will need to meet the following criteria:
- Household income of no more than £80,000 per year
- First time buyer (we will also consider applications where there has been a relationship breakdown)
- Unable to afford to buy a house locally on the open market.
- Local connection is preferable – live, work, have family and friends in the area or one of the adjoining parishes.
- Buying the property as their main home – for owner occupation only.
An application form must also be completed to be considered for the property.
Purplebricks has been advised of the above information but it is important you get clarification from your solicitor.
Property Location
Marketed by Purplebricks, Head Office
Disclaimer Property descriptions and related information displayed on this page are marketing materials provided by Purplebricks, Head Office. estateagents365.uk does not warrant or accept any responsibility for the accuracy or completeness of the property descriptions or related information provided here and they do not constitute property particulars. Please contact Purplebricks, Head Office for full details and further information.


