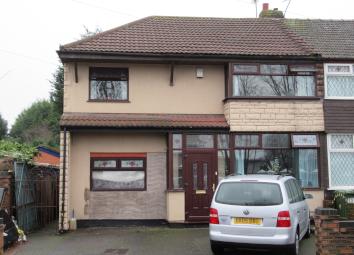End terrace house for sale in Prescot L35, 3 Bedroom
Quick Summary
- Property Type:
- End terrace house
- Status:
- For sale
- Price
- £ 149,950
- Beds:
- 3
- Baths:
- 1
- County
- Merseyside
- Town
- Prescot
- Outcode
- L35
- Location
- Longton Lane, Rainhill L35
- Marketed By:
- Cameron Mackenzie Lettings
- Posted
- 2024-04-03
- L35 Rating:
- More Info?
- Please contact Cameron Mackenzie Lettings on 0151 382 3913 or Request Details
Property Description
Entrance Porch
UPVC front door and windows. Brick built. Tiled floor, cupboard housing meter, wall light, half glazed wooden door to hall.
Lounge
13'10”(4.21m) narrowing to 13'9”(4.18m) x 23'(7.01m)
Carpetted flooring. TV socket. Radiator x 2. TV aerial, UPVC window to the front. Gas fire in feature surround. Under stairs storage cupboard. Coving. Door to kitchen.
Kitchen
10'2”(3.09m) x 9'11” (3.03m)
UPVC window to side garden, fitted units with beech effect doors, tiled floor, built in double oven and hob, stainless steel cooker hood, stainless steel sink, plumbing for washing machine, plumbing for dishwasher. Spotlights. Part tiled wall. UPVC double doors to conservatory.
Conservatory
9'9”(2.97m) x 13'1” (3.99m)
Laminate floor. UPVC windows with brick base. Centre light. Sockets. Double doors to garden. Radiator.
Side Extention
9'3”(2.82m) x 19'(5.79m)
An unfinished extention with door from hall. Rear door to garden. Glow warm boiler. Flourescent light fitting.
Bedroom 1
12'11”(3.94m) x 14'2”(4.32m)
UPVC window to front. Carpeted flooring, radiator, picture rail, artexed ceiling.
Bedroom 2
10'3”(3.12m) x 7'8”(2.33m)
UPVC window to rear. Laminate flooring, radiator, loft hatch.
Bedroom 3
9'1”(2.77m) x 6'1”(1.85m)
UPVC window to the front. Carpetted flooring, radiator.
Bathroom
5'5”(1.64m) x 6'(1.82m)
White bath with shower taps. UPVC window to the rear, tiled floor, radiator, tiled walls, spotlights. Step through to other part of bathroom measuring 5'6”(1.67m) x 5'11”(1.81m) the shower enclosure, sink, low level wc. UPVC window to rear. Tiled floor, tiled walls. Spotlights, radiator.
Outside
Front
Fully fenced, block paved driveway. Gate to rear garden.
Rear Garden
Property Location
Marketed by Cameron Mackenzie Lettings
Disclaimer Property descriptions and related information displayed on this page are marketing materials provided by Cameron Mackenzie Lettings. estateagents365.uk does not warrant or accept any responsibility for the accuracy or completeness of the property descriptions or related information provided here and they do not constitute property particulars. Please contact Cameron Mackenzie Lettings for full details and further information.

