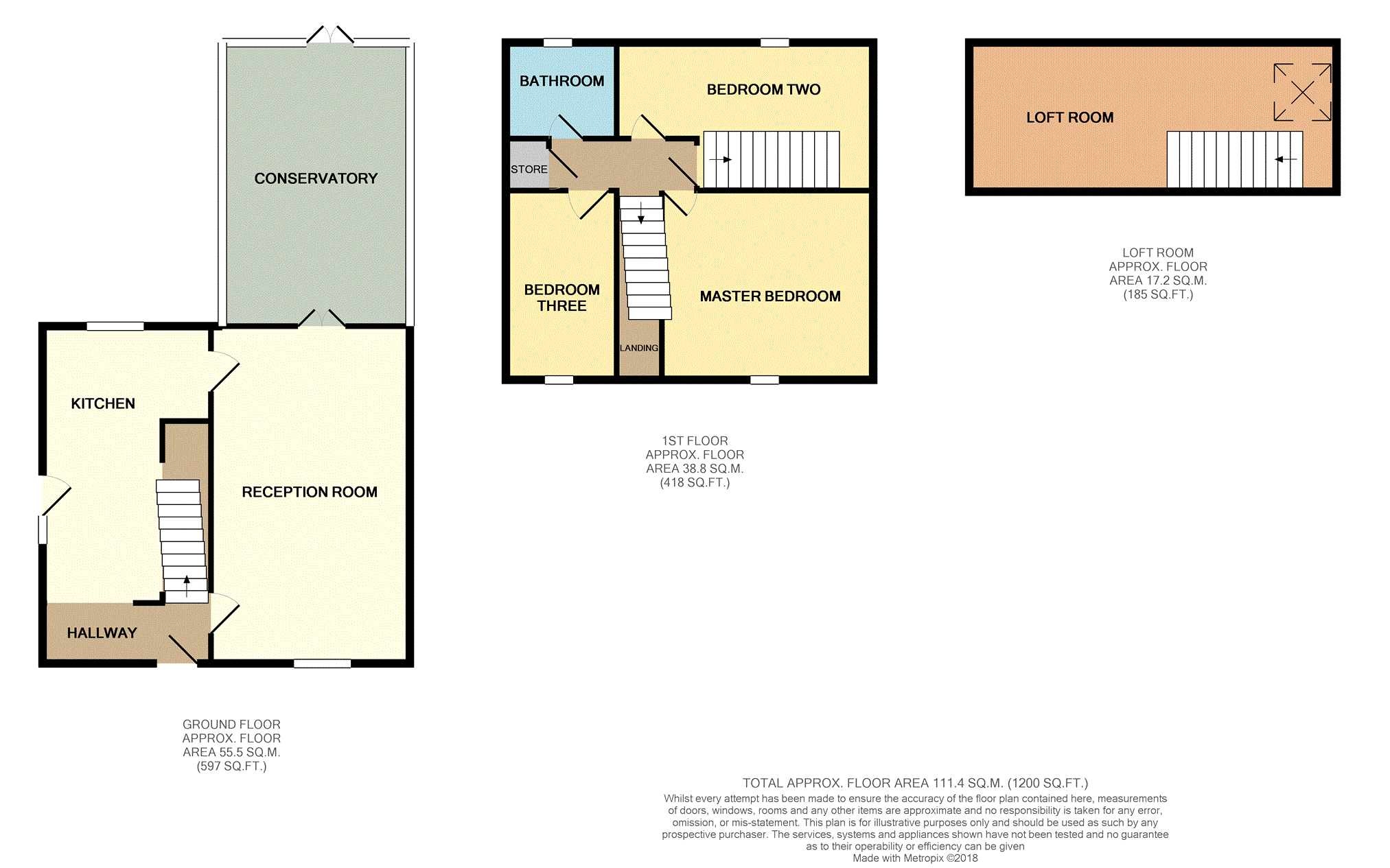End terrace house for sale in Prescot L35, 3 Bedroom
Quick Summary
- Property Type:
- End terrace house
- Status:
- For sale
- Price
- £ 130,000
- Beds:
- 3
- Baths:
- 1
- Recepts:
- 1
- County
- Merseyside
- Town
- Prescot
- Outcode
- L35
- Location
- Thomas Drive, Prescot L35
- Marketed By:
- Purplebricks, Head Office
- Posted
- 2019-01-24
- L35 Rating:
- More Info?
- Please contact Purplebricks, Head Office on 0121 721 9601 or Request Details
Property Description
This three bedroom end terraced home I ideal for families and first time buyers, close to local amenities, excellent transport links and popular local schools. Th modern and spacious accommodation is set out as follows. Entrance hall, Lounge, Dining Kitchen and conservatory. To the first floor are three good size bedrooms and a family bathroom and to the fecund floor is a loft room. Outside to the front is a garden and driveway and to the rear is a larger private garden.
Entrance Hall
Tiled floor and stairs leading to the first floor.
Kitchen/Diner
16'01 x 11'01
A large modern Kitchen diner with a range of modern wall \and base units, work surface with nset sink and drainer, inset hob with extractor over, integral oven, spac4e and plumbing for white goods. Breakfast bar, ceramic tiled floor, rear aspect window and side door.
Lounge
19'09 11'04
A large light and airy lounge, with ceramic tiled floor, front aspect window, wall mounted radiator and French doors leading to the conservatory.
Conservatory
15'06 x 9'09
Brick built and glazed with ceramic tiled floor and French doors leading to the garden.
First Floor Landing
Storage cupboard and stairs leading to the loft room.
Master Bedroom
10'10 x 14'10
A range of fitted wardrobes, wall mounted radiator and front aspect window.
Bedroom Two
13'06 8'05
Rear aspect window and wall mounted radiator.
Bathroom
7'04 x 5'07
A stunning modern fitted bathroom with three piece bathroom suite in white comprising of panelled bath with shower over and shower screen, wash hand b asin with cupboard beneath and low level wc, rear aspect window and wall mounted heated towel rail.
Bedroom Three
6'04 x10'11
Front aspect window, wall mounted radiator and a range of modern fitted wardrobes
Loft Room
19'02 x 8'02
Velux window and fitted wardrobes.
Outside
To the front of the property is a brick built boundary wall with double gates leading to the driveway, there s also a lawn with planted borders and gate giving access to the rear garden. To the rear is a large private garden mainly laid to lawn with planted borders and patio area.
Property Location
Marketed by Purplebricks, Head Office
Disclaimer Property descriptions and related information displayed on this page are marketing materials provided by Purplebricks, Head Office. estateagents365.uk does not warrant or accept any responsibility for the accuracy or completeness of the property descriptions or related information provided here and they do not constitute property particulars. Please contact Purplebricks, Head Office for full details and further information.


