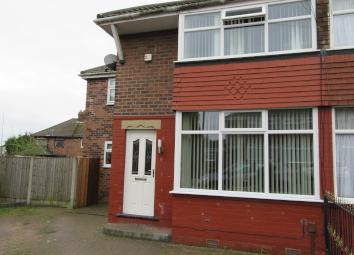End terrace house for sale in Prescot L35, 3 Bedroom
Quick Summary
- Property Type:
- End terrace house
- Status:
- For sale
- Price
- £ 135,000
- Beds:
- 3
- Baths:
- 1
- County
- Merseyside
- Town
- Prescot
- Outcode
- L35
- Location
- Horwood Avenue, Rainhill L35
- Marketed By:
- Cameron Mackenzie Lettings
- Posted
- 2024-04-03
- L35 Rating:
- More Info?
- Please contact Cameron Mackenzie Lettings on 0151 382 3913 or Request Details
Property Description
A good sized extended house with the benefit of no chain set in the catchment area of the popular schools of Rainhill. Within walking distance of Whiston Hospital and the amenities of Rainhill such as Train line to Manchester and Liverpool, very good motorway links and good shopping nearby. The property is fully double glazed and centrally heated, has a lounge and very large extended kitchen/dining room fitted with a good range of modern units. The three double bedrooms to the first floor are ideal for a growing family and the bathroom is also on the first floor. The garden is a large corner plot and has a large decked area and lawn. There is access from the front. There is also a summer house with power supplied.
Hall
Composite front door. Laminate flooring, door to the lounge. Stairs to the first floor. Radiator, smoke alarm.
Lounge
11’3”(3.42m) x 14’1”(4.29m)
Laminate flooring. TV socket. Telephone socket. Radiator. Door to kitchen. UPVC window to the front.
Kitchen/Diner
23’7”(7.18 m) x 9’8” (2.94 m)
Good range of fitted units in cream. Two built in cupboards. Space for cooker. Cooker hood. Stainless steel sink. Part tiled walls. Tiled floor. 2 x radiators. UPVC back door. UPVC windows to the front and rear. Spotlights.
Bedroom 1
11’7”(2.63m) x 13’0” (3.96m)
UPVC window to the front. Laminate flooring. Central heating radiator. Two built in cupboards.
Bedroom 2
10’3”(3.12 m) x 10’4”(3.15m)
UPVC window to the rear. Laminate flooring. Central heating radiator.
Bedroom 3
9’9”(2.98m) x 9’7”(2.92m)
Laminate, UPVC window to front, radiator.
Bathroom
6’1”(1.85m) x 5’6”(1.68m)
White bathroom suite with low level wc, pedestal wash hand basin and panelled bath. Shower over bath. Fully tiled. Chrome towel rail. UPVC window to the rear.
Outside
Front
Block paved driveway for two vehicles.
Rear Garden
Enclosed rear garden with gated access from the front. Decked patio. Lawn. Wooden summer house.
Property Location
Marketed by Cameron Mackenzie Lettings
Disclaimer Property descriptions and related information displayed on this page are marketing materials provided by Cameron Mackenzie Lettings. estateagents365.uk does not warrant or accept any responsibility for the accuracy or completeness of the property descriptions or related information provided here and they do not constitute property particulars. Please contact Cameron Mackenzie Lettings for full details and further information.

