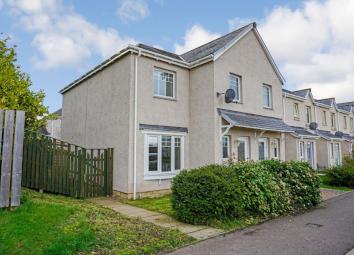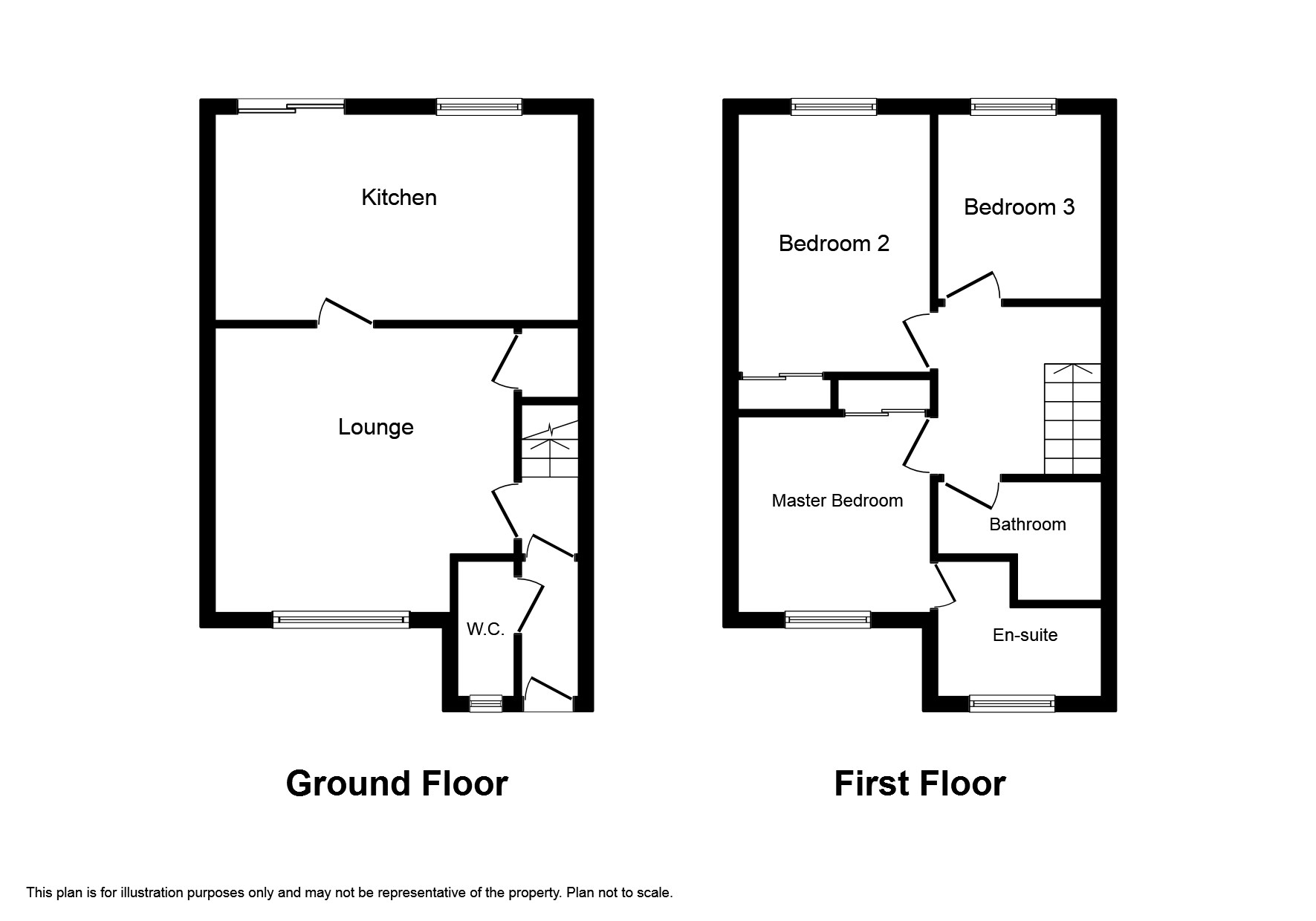End terrace house for sale in Perth PH14, 3 Bedroom
Quick Summary
- Property Type:
- End terrace house
- Status:
- For sale
- Price
- £ 182,000
- Beds:
- 3
- Baths:
- 1
- Recepts:
- 1
- County
- Perth & Kinross
- Town
- Perth
- Outcode
- PH14
- Location
- Flower Of Monorgan Close, Inchture, Perth PH14
- Marketed By:
- Purplebricks, Head Office
- Posted
- 2024-04-07
- PH14 Rating:
- More Info?
- Please contact Purplebricks, Head Office on 024 7511 8874 or Request Details
Property Description
We are delighted to offer onto the market this 3 bedroom end of terraced villa situated in the sought after development of ‘Priory Grange’. Built
by ‘Muir’ homes and presented in stunning condition, this property will attract a wide range of buyers looking for a convenient location with amenities within walking distance.
The property benefits from three bedrooms, large lounge with bay window, dining kitchen with patio doors to the rear garden, family bathroom, master en-suite and downstairs wc. Warmth is provided by gas central heating and the property is fully double glazed.
Inchture is situated within the picturesque Carse of Gowrie and is conveniently located for easy access to the A90 dual carriageway leading to Edinburgh,
Glasgow, Dundee, Perth and Aberdeen. Dundee and Perth are just a 10-minute drive from the property.
Local amenities in Inchture include the post office, hotel, restaurant, bowling club, nursery, primary school and newsagents - all within a short walk from the property. There is also a village hall attended regularly by local clubs, exercise classes and
community events. There are also many parks and play areas in the village. Inchture is surrounded by stunning countryside. The village is spoilt for choice with the braes of the carse to the north and the famous fertile farmland of ‘the carse’ to the south. There are countless miles of local walks right on the doorstep.
Entrance Hallway
6'2" x 3'9"
Laid with wooden flooring and tastefully decorated. Access to downstairs WC and inner hallway.
Cloak Room
6'3" x 3'3"
Tastefully decorated with brick style tiling, laid with wooden laminate flooring and featuring a WC and wash hand basin.
Lounge
13'9" x 13'5"
Spacious and bright, tastefully decorated and laid with wooden flooring. Large bay window to front and access through to the dining kitchen. Large storage cupboard under stairs.
Kitchen/Dining Room
21'4" x 9'6"
Lovely, modern kitchen featuring wooden wall units, complimentary worktop and stylish ceramic splashbacks. Plenty of space for large dining table and chairs. Sliding patio doors leading to rear garden. Integral four ring gas hob with oven and grill and space for all other appliances.
Landing
8'8" 3'9"
Fully carpeted and neutrally decorated, access to bathroom, all three bedrooms and hatch to attic.
Master Bedroom
11'2" x 9'0"
Tastefully decorated and laid with carpet, double bedroom with fitted wardrobes and access to master en-suite.
Master En-Suite
7'7" 6'7"
Brightly decorated and laid with ceramic floor tiles. Features corner shower unit with electric shower, wc and wash hand basin
Bedroom Two
12'10" x 9'0"
Double bedroom featuring built in wardrobes. Neutrally decorated and laid with carpet.
Bedroom Three
9'6" x 7'7"
Good sized bedroom laid with carpet and brightly decorated.
Family Bathroom
7'7" x 6'3"
Family bathroom featuring bath tub and overhead shower, wash hand basin and wc. Laid with ceramic floor tiles and wet walled around bath tub area.
Outside
Small area of garden to the front with further strip of land down the side of the property. Large garden to the rear featuring a lovely wooden decking area with small play area. Also laid with lawn and slabbed area to the side of the property with a wooden shed.
Property Location
Marketed by Purplebricks, Head Office
Disclaimer Property descriptions and related information displayed on this page are marketing materials provided by Purplebricks, Head Office. estateagents365.uk does not warrant or accept any responsibility for the accuracy or completeness of the property descriptions or related information provided here and they do not constitute property particulars. Please contact Purplebricks, Head Office for full details and further information.


